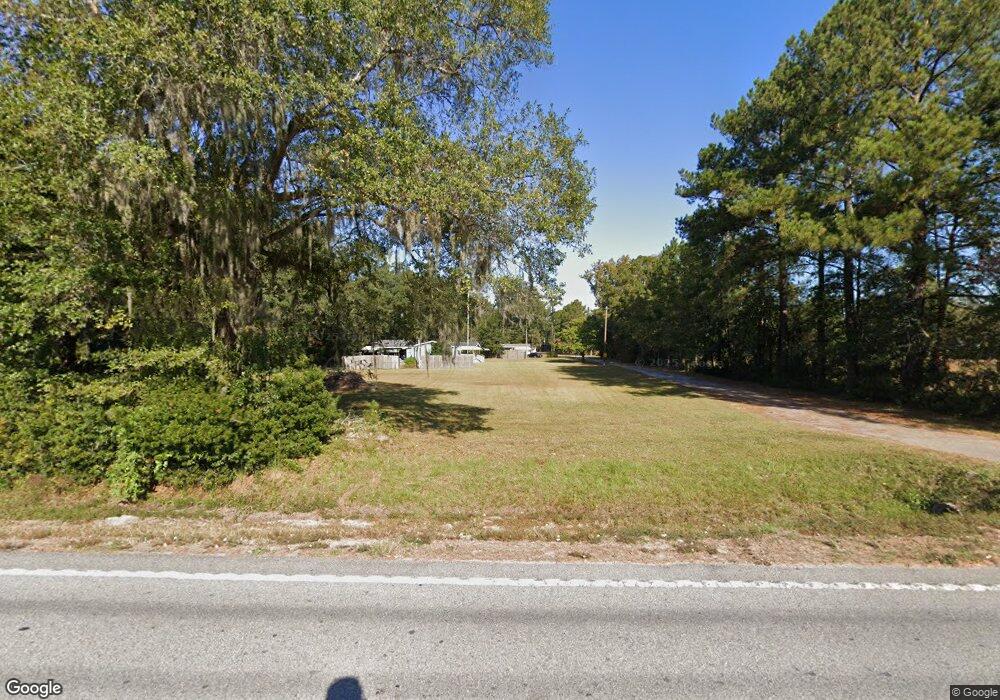2189 Noel C Conaway Rd Guyton, GA 31312
Estimated Value: $503,000 - $921,000
5
Beds
5
Baths
5,832
Sq Ft
$122/Sq Ft
Est. Value
About This Home
This home is located at 2189 Noel C Conaway Rd, Guyton, GA 31312 and is currently estimated at $712,203, approximately $122 per square foot. 2189 Noel C Conaway Rd is a home located in Effingham County with nearby schools including Marlow Elementary School, South Effingham Middle School, and South Effingham High School.
Ownership History
Date
Name
Owned For
Owner Type
Purchase Details
Closed on
Feb 22, 2019
Sold by
Miller Shannon J
Bought by
Bartoszuk Luke J
Current Estimated Value
Home Financials for this Owner
Home Financials are based on the most recent Mortgage that was taken out on this home.
Original Mortgage
$386,777
Outstanding Balance
$337,965
Interest Rate
4.4%
Mortgage Type
New Conventional
Estimated Equity
$374,238
Purchase Details
Closed on
Apr 21, 2010
Sold by
Poppell James W
Bought by
Miller Shannon J and Miller Michelle L
Home Financials for this Owner
Home Financials are based on the most recent Mortgage that was taken out on this home.
Original Mortgage
$382,210
Interest Rate
4.99%
Mortgage Type
VA
Purchase Details
Closed on
Jun 9, 2003
Bought by
Poppell James W
Create a Home Valuation Report for This Property
The Home Valuation Report is an in-depth analysis detailing your home's value as well as a comparison with similar homes in the area
Home Values in the Area
Average Home Value in this Area
Purchase History
| Date | Buyer | Sale Price | Title Company |
|---|---|---|---|
| Bartoszuk Luke J | $472,000 | -- | |
| Miller Shannon J | $370,000 | -- | |
| Poppell James W | $200,000 | -- |
Source: Public Records
Mortgage History
| Date | Status | Borrower | Loan Amount |
|---|---|---|---|
| Open | Bartoszuk Luke J | $386,777 | |
| Previous Owner | Miller Shannon J | $382,210 |
Source: Public Records
Tax History Compared to Growth
Tax History
| Year | Tax Paid | Tax Assessment Tax Assessment Total Assessment is a certain percentage of the fair market value that is determined by local assessors to be the total taxable value of land and additions on the property. | Land | Improvement |
|---|---|---|---|---|
| 2025 | $9,520 | $338,248 | $45,316 | $292,932 |
| 2024 | $9,520 | $301,348 | $22,912 | $278,436 |
| 2023 | $6,855 | $266,593 | $22,912 | $243,681 |
| 2022 | $7,713 | $260,951 | $17,270 | $243,681 |
| 2021 | $7,606 | $230,512 | $14,760 | $215,752 |
| 2020 | $6,406 | $226,135 | $14,471 | $211,664 |
| 2019 | $7,626 | $232,552 | $18,916 | $213,636 |
| 2018 | $7,160 | $213,652 | $15,659 | $197,993 |
| 2017 | $6,949 | $213,652 | $15,659 | $197,993 |
| 2016 | $6,590 | $212,028 | $15,659 | $196,370 |
Source: Public Records
Map
Nearby Homes
- 1257 Noel C Conaway Rd
- 102 Sam's Dr
- 119 Sams Dr
- 102 Little Ben Ct
- 104 Little Ben Ct
- 100 Little Ben Ct
- 106 Little Ben Ct
- 106 Buckingham Dr
- 681 Majestic Dr
- 679 Majestic Dr
- 673 Majestic Dr
- 214 Wessex Rd
- 438 Kessler Loop
- 138 Hawthorne Dr
- 105 Homestead Ct
- 328 Windsor Rd
- 645 Nease Rd
- 639 Nease Rd
- 161 S Effingham Plantation Dr
- 111 Gleaston Way
- 2183 Noel C Conaway Rd
- 2249 Noel C Conaway Rd
- 2253 Noel C Conaway Rd
- 2195 Noel C Conaway Rd
- 2179 Noel C Conaway Rd
- 0 Boone & Noel C Conaway Rd
- 0 Boone Rd
- 2211 Noel C Conaway Rd
- 185 Ladessie Zeigler Rd
- 2221 Noel C Conaway Rd
- 2181 Noel C Conaway Rd
- 209 Ladessie Zeigler Rd
- 189 Ladessie Zeigler Rd
- 181 Ladessie Zeigler Rd
- 263 Ladessie Zeigler Rd
- 2077 Noel C Conaway Rd
- 177 Ladessie Zeigler Rd
- 0 Noel C Conaway Rd Unit 8443169
- 0 Noel C Conaway Rd Unit 195863
- 0 Noel C Conaway Rd Unit 88027
