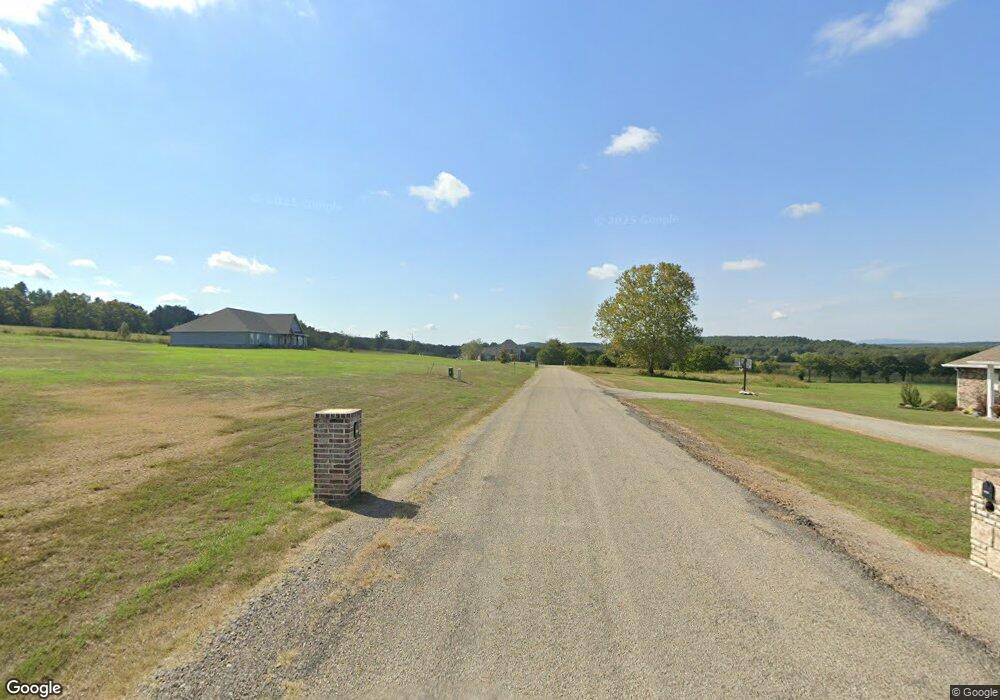Estimated Value: $512,000 - $570,734
4
Beds
4
Baths
4,176
Sq Ft
$130/Sq Ft
Est. Value
About This Home
This home is located at 21895 Ranch Rd, Howe, OK 74940 and is currently estimated at $542,934, approximately $130 per square foot. 21895 Ranch Rd is a home located in Le Flore County with nearby schools including Howe Elementary School and Howe High School.
Ownership History
Date
Name
Owned For
Owner Type
Purchase Details
Closed on
Mar 6, 2007
Sold by
Blake Ronny and Blake Brenda
Bought by
Terry Cody S and Terry Kristen M
Current Estimated Value
Create a Home Valuation Report for This Property
The Home Valuation Report is an in-depth analysis detailing your home's value as well as a comparison with similar homes in the area
Home Values in the Area
Average Home Value in this Area
Purchase History
| Date | Buyer | Sale Price | Title Company |
|---|---|---|---|
| Terry Cody S | $25,000 | -- |
Source: Public Records
Tax History Compared to Growth
Tax History
| Year | Tax Paid | Tax Assessment Tax Assessment Total Assessment is a certain percentage of the fair market value that is determined by local assessors to be the total taxable value of land and additions on the property. | Land | Improvement |
|---|---|---|---|---|
| 2025 | $3,425 | $41,838 | $1,759 | $40,079 |
| 2024 | $3,425 | $41,838 | $1,731 | $40,107 |
| 2023 | $3,425 | $39,436 | $1,685 | $37,751 |
| 2022 | $3,256 | $38,287 | $1,634 | $36,653 |
| 2021 | $3,147 | $37,172 | $1,558 | $35,614 |
| 2020 | $3,199 | $37,575 | $1,558 | $36,017 |
| 2019 | $3,384 | $39,586 | $1,558 | $38,028 |
| 2018 | $3,296 | $38,439 | $1,558 | $36,881 |
| 2017 | $3,345 | $38,942 | $1,558 | $37,384 |
| 2016 | $3,429 | $39,490 | $1,558 | $37,932 |
| 2015 | $4,251 | $46,305 | $2,735 | $43,570 |
| 2014 | $4,340 | $49,023 | $2,539 | $46,484 |
Source: Public Records
Map
Nearby Homes
- 21580 Ranch Rd
- TBD Scenic View Dr
- 21703 Smokey Ln
- 21707 Ivy St
- TBD Smokey Ln
- 39767 Cedar Hills Cir
- 39767 Cedar Hill Cir
- 130 Nobles Rd
- 0 Choctaw Ave
- 39689 Texas Ave
- TBD Old Us Highway 59
- 21686 Cedar Hill Dr
- 21406 6th St
- 21415 6th St
- 20864 Luton Ln
- 40834 Old Pike Rd
- 39897 Drury Ln
- 40501 210th Ave
- 36940 Kerr Mansion Rd
- 20678 Oklahoma 83
- 21891 Ranch Rd
- 38967 Barnhart Dr
- 38901 Barnhart Dr
- 39895 Chestnut
- 1 Timber Ridge
- 36717 Rawson
- Lot 35 Timber Ridge
- Lot 31 Timber Ridge
- Lot 37 Timber Ridge
- Lot 40 Timber Ridge
- Lot 39 Timber Ridge
- Lot 38 Timber Ridge
- Lot 43 Timber Ridge
- Lot 42 Timber Ridge
- Lot 41 Timber Ridge
- Lot 44 Timber Ridge
- 21660 Scenic View Dr
- 21721 Scenic View Dr
- 21545 Ranch Rd
- 21766 Scenic View Dr
