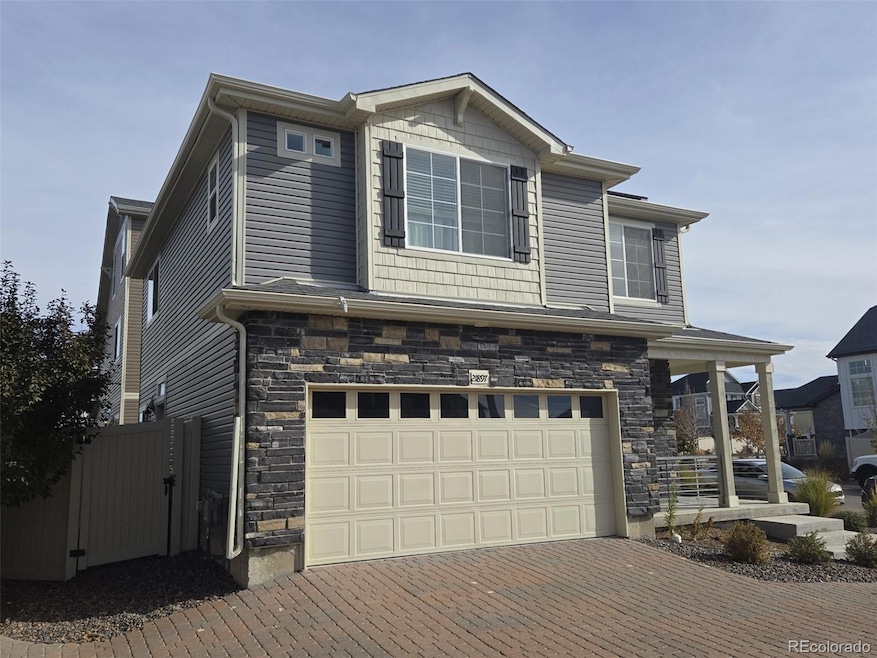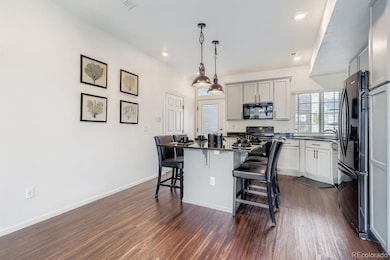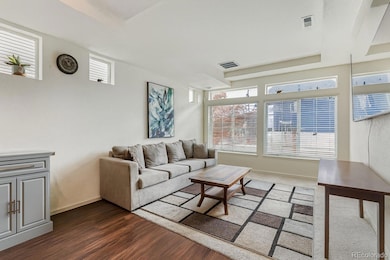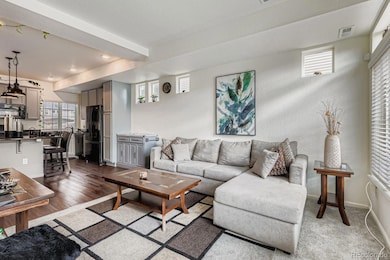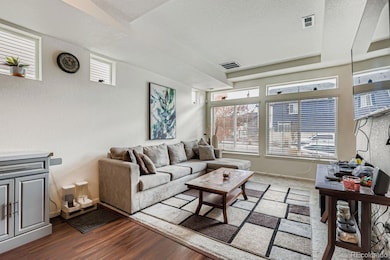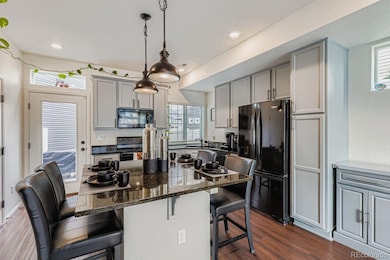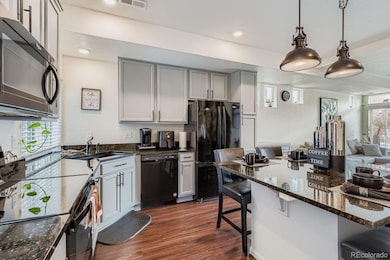21897 E 44th Place Aurora, CO 80019
Green Valley Ranch NeighborhoodEstimated payment $2,836/month
Highlights
- Primary Bedroom Suite
- Contemporary Architecture
- 2 Car Attached Garage
- Open Floorplan
- High Ceiling
- Eat-In Kitchen
About This Home
Welcome to this beautifully maintained, turnkey home on a corner lot with park and green space right down the street! The open-concept main level is filled with natural light. It features a spacious living and dining area, a stunning island kitchen with updated lighting fixtures, and a patio for grilling just off the kitchen. A powder room and front closet complete the main floor for easy living and entertaining. Upstairs, enjoy a serene primary suite with a large walk-in closet and an ensuite bathroom, two additional bedrooms, and another full bathroom perfect for guests. Also upstairs, a laundry room and thoughtful finishes throughout make this home truly special. Enjoy low-maintenance living with a brand-new Recreation center, HOA-covered snow removal and grounds maintenance plus solar to keep your utility bills low. The location provides nearby access to I-70, for an easy commute to Denver International Airport (DIA), Downtown Denver, and the Anschutz Medical Campus. Shopping and many restaurants are nearby, as well as many entertainment options. ***Incentive Alert*** Use our preferred lender, and your buyer can receive up to 1% of the loan amount in lender credits (up to $5,000) when not using a down payment assistance program.
Listing Agent
Equity Colorado Real Estate Premier Brokerage Phone: 720-468-2277 License #100094502 Listed on: 11/13/2025

Home Details
Home Type
- Single Family
Est. Annual Taxes
- $5,939
Year Built
- Built in 2021
HOA Fees
- $121 Monthly HOA Fees
Parking
- 2 Car Attached Garage
Home Design
- Contemporary Architecture
- Composition Roof
- Vinyl Siding
Interior Spaces
- 1,465 Sq Ft Home
- 2-Story Property
- Open Floorplan
- High Ceiling
- Living Room
- Laundry Room
Kitchen
- Eat-In Kitchen
- Kitchen Island
Bedrooms and Bathrooms
- 3 Bedrooms
- Primary Bedroom Suite
- En-Suite Bathroom
- Walk-In Closet
Schools
- Harmony Ridge P-8 Elementary And Middle School
- Vista Peak High School
Additional Features
- Heating system powered by active solar
- Patio
- 3,071 Sq Ft Lot
- Central Air
Community Details
- Westwind Management Association, Phone Number (303) 369-1800
- Green Valley Ranch Subdivision
Listing and Financial Details
- Exclusions: Refrigerator, Washer and Dryer, Seller's Personal Property
- Assessor Parcel Number R0201088
Map
Home Values in the Area
Average Home Value in this Area
Tax History
| Year | Tax Paid | Tax Assessment Tax Assessment Total Assessment is a certain percentage of the fair market value that is determined by local assessors to be the total taxable value of land and additions on the property. | Land | Improvement |
|---|---|---|---|---|
| 2024 | $5,939 | $26,630 | $7,500 | $19,130 |
| 2023 | $5,812 | $32,000 | $7,440 | $24,560 |
| 2022 | $4,964 | $25,020 | $6,120 | $18,900 |
| 2021 | $4,395 | $25,020 | $6,120 | $18,900 |
| 2020 | $2,052 | $10,190 | $10,190 | $0 |
Property History
| Date | Event | Price | List to Sale | Price per Sq Ft |
|---|---|---|---|---|
| 12/10/2025 12/10/25 | Price Changed | $424,500 | -0.1% | $290 / Sq Ft |
| 11/13/2025 11/13/25 | For Sale | $425,000 | -- | $290 / Sq Ft |
Purchase History
| Date | Type | Sale Price | Title Company |
|---|---|---|---|
| Special Warranty Deed | $353,129 | Capstone Title |
Mortgage History
| Date | Status | Loan Amount | Loan Type |
|---|---|---|---|
| Open | $346,732 | FHA |
Source: REcolorado®
MLS Number: 3143459
APN: 1821-24-2-06-028
- 4460 N Quatar Ct
- 4424 N Quemoy St
- 4504 N Picadilly Ct
- 4570 N Quemoy St
- 22245 E 45th Ave
- 22333 E 46th Ave
- 22323 E 46th Ave
- 4169 N Quatar Ct
- Dalton Plan at Green Valley Ranch - Porchlight
- Griffin Plan at Green Valley Ranch - Porchlight
- Haflinger Plan at Green Valley Ranch - Coach House
- Jutland Plan at Green Valley Ranch - Coach House
- Neo Plan at Green Valley Ranch - Brio
- Suffolk Plan at Green Valley Ranch - Coach House
- Breton Plan at Green Valley Ranch - Coach House
- Wonder Plan at Green Valley Ranch - Brio
- Helena Plan at Green Valley Ranch - Porchlight
- Shire Plan at Green Valley Ranch - Coach House
- Percheron Plan at Green Valley Ranch - Coach House
- Selma Plan at Green Valley Ranch - Porchlight
- 21966 E 42nd Place
- 4068 N Quatar Ct
- 4570 N Orleans St
- 21551 E 42nd Ave
- 4601 N Orleans St
- 21480 E 42nd Ave
- 3960 N Quatar Ct
- 4116 N Orleans St
- 4079 Perth St
- 4138 Netherland St
- 4102 Netherland St
- 4096 Netherland St
- 4385 Malta St
- 4721 N Valdai Ct
- 3873 Orleans Ct
- 21630 E Stoll Place
- 21380 E 40th Ave
- 3881 Orleans St
- 20924 E 47th Ave
- 22539 E 47th Dr
