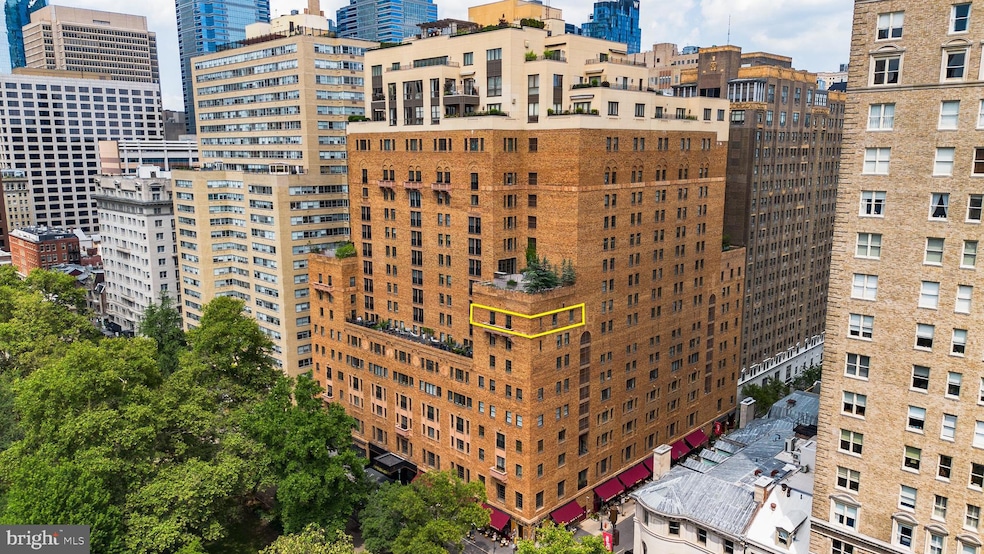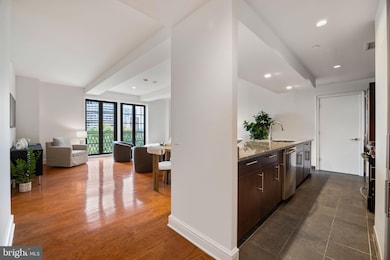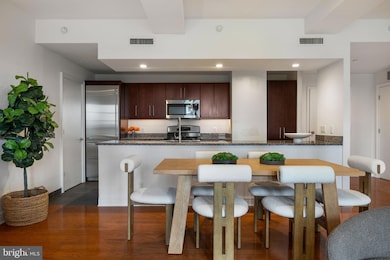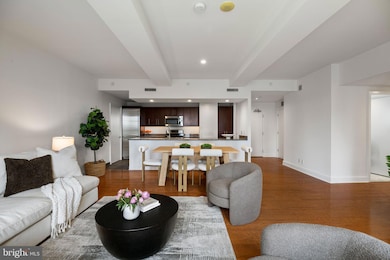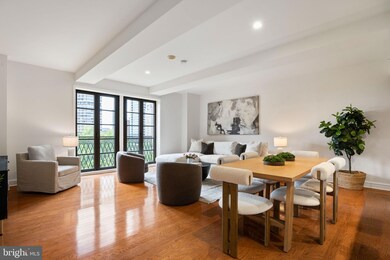
Parc Rittenhouse 219 29 S 18th St Unit 910 Philadelphia, PA 19103
Rittenhouse Square NeighborhoodHighlights
- Concierge
- 4-minute walk to 15Th-16Th & Locust St
- Panoramic View
- Fitness Center
- 24-Hour Security
- 1-minute walk to Rittenhouse Square
About This Home
As of August 2025Luxury on the edge of green! Welcome to residence 910, a beautiful two bedroom, 2.5 bath corner home with the most SENSATIONAL VIEWS overlooking Rittenhouse Square. VIP views of both Rittenhouse Square and the Sunset. A rare combination you’ll be sure to enjoy. Featuring an open floor plan, 1,580 square feet, and spanning 53 feet along the park, this condo is a true oasis in Center City. Natural streaming light floods throughout every room. The expansive living area is made for entertaining with two floor-to-ceiling Juliet framed doors and balcony that captures sensational tree top views of the Square. Open these doors and feel the breeze and take advantage of what feels like a terrace but without the maintenance. The contemporary kitchen is equipped with SubZero appliances, an 11.5 foot island that seamlessly connects to the living and dining spaces. Retreat to the exquisite sunlit primary suite with a sitting area (could be an office nook), a spa-like 4 piece marble bathroom, a large walk-in closet and two Juliet balconies that highlight picture-perfect views of the park. Park views from your bed....sounds great, right? There is a generously sized second bedroom facing south with plenty of closet space and its own en-suite marble bathroom. A convenient half-bath rounds out the layout, perfect for guests and effortless hosting. Included in the sale is one on- site garage parking space located below the building. Residents of Parc Rittenhouse enjoy five star amenities, including a 24 hour doorman; a new fitness center and resident lounge with pantry; media room; outdoor rooftop pool club with a large pool deck, full size pool, kids pool and hot tub; and two amazing restaurants on the ground floor, Stephen Starr’s Parc and Via Locusta. Prepare to embrace city living at its finest in this stunning Rittenhouse Square home. Schedule your private tour today, and discover firsthand how 219 S 18th St can elevate your lifestyle. Don’t miss this opportunity—contact us now for more details and make this exceptional residence yours.
Property Details
Home Type
- Condominium
Est. Annual Taxes
- $16,951
Year Built
- Built in 1900
Lot Details
- Property is in very good condition
HOA Fees
- $1,506 Monthly HOA Fees
Parking
- Subterranean Parking
- Side Facing Garage
Property Views
- Panoramic
Home Design
- Contemporary Architecture
- Masonry
Interior Spaces
- 1,580 Sq Ft Home
- Property has 1 Level
- Open Floorplan
Flooring
- Wood
- Carpet
Bedrooms and Bathrooms
- 2 Main Level Bedrooms
Laundry
- Laundry in unit
- Washer and Dryer Hookup
Accessible Home Design
- Accessible Elevator Installed
- Doors swing in
Utilities
- Central Air
- Heating Available
- Cable TV Available
Listing and Financial Details
- Tax Lot 595
- Assessor Parcel Number 888092756
Community Details
Overview
- $3,012 Capital Contribution Fee
- Association fees include all ground fee, exterior building maintenance, custodial services maintenance, pool(s), snow removal, trash, water, common area maintenance, health club, management
- Building Winterized
- High-Rise Condominium
- Parc Rittenhouse Condominium Community
- Rittenhouse Square Subdivision
Amenities
- Concierge
- Doorman
- Billiard Room
- Community Center
- Party Room
Recreation
- Community Spa
Pet Policy
- Dogs and Cats Allowed
Security
- 24-Hour Security
- Front Desk in Lobby
Ownership History
Purchase Details
Home Financials for this Owner
Home Financials are based on the most recent Mortgage that was taken out on this home.Purchase Details
Home Financials for this Owner
Home Financials are based on the most recent Mortgage that was taken out on this home.Similar Homes in Philadelphia, PA
Home Values in the Area
Average Home Value in this Area
Purchase History
| Date | Type | Sale Price | Title Company |
|---|---|---|---|
| Deed | $1,100,000 | Commonwealth Land Title Insu |
Mortgage History
| Date | Status | Loan Amount | Loan Type |
|---|---|---|---|
| Open | $408,000 | New Conventional | |
| Closed | $417,000 | New Conventional | |
| Open | $4,750,000 | Stand Alone Second | |
| Previous Owner | $13,000,000 | Future Advance Clause Open End Mortgage |
Property History
| Date | Event | Price | Change | Sq Ft Price |
|---|---|---|---|---|
| 08/21/2025 08/21/25 | Sold | $1,337,500 | -0.9% | $847 / Sq Ft |
| 07/11/2025 07/11/25 | For Sale | $1,350,000 | 0.0% | $854 / Sq Ft |
| 05/23/2024 05/23/24 | Rented | $6,500 | 0.0% | -- |
| 04/15/2024 04/15/24 | For Rent | $6,500 | -- | -- |
Tax History Compared to Growth
Tax History
| Year | Tax Paid | Tax Assessment Tax Assessment Total Assessment is a certain percentage of the fair market value that is determined by local assessors to be the total taxable value of land and additions on the property. | Land | Improvement |
|---|---|---|---|---|
| 2025 | $16,952 | $1,211,000 | $121,100 | $1,089,900 |
| 2024 | $16,952 | $1,211,000 | $121,100 | $1,089,900 |
| 2023 | $16,952 | $1,211,000 | $121,100 | $1,089,900 |
| 2022 | $16,952 | $1,211,000 | $121,100 | $1,089,900 |
| 2021 | $9,284 | $0 | $0 | $0 |
| 2020 | $9,284 | $0 | $0 | $0 |
| 2019 | $9,284 | $0 | $0 | $0 |
| 2018 | $0 | $0 | $0 | $0 |
| 2017 | $9,284 | $0 | $0 | $0 |
| 2016 | $8,034 | $0 | $0 | $0 |
| 2015 | $7,690 | $0 | $0 | $0 |
| 2014 | -- | $983,000 | $56,900 | $926,100 |
| 2012 | -- | $62,912 | $13,248 | $49,664 |
Agents Affiliated with this Home
-
Alon Seltzer

Seller's Agent in 2025
Alon Seltzer
Compass RE
(215) 915-2000
37 in this area
158 Total Sales
-
Damon Michels

Buyer's Agent in 2025
Damon Michels
KW Main Line - Narberth
(610) 668-3400
15 in this area
647 Total Sales
-
Claire Roccheggiani

Seller's Agent in 2024
Claire Roccheggiani
Allan Domb Real Estate
(215) 858-1036
4 Total Sales
-
Paul Friedrich
P
Buyer's Agent in 2024
Paul Friedrich
Allan Domb Real Estate
(215) 820-8300
7 in this area
21 Total Sales
About Parc Rittenhouse
Map
Source: Bright MLS
MLS Number: PAPH2515132
APN: 888092756
- 1806 18 Rittenhouse Square Unit 2009
- 1800 Rittenhouse Square Unit 1101
- 1800 Rittenhouse Square Unit 702
- 1800 Rittenhouse Square Unit 902
- 1810 18 Rittenhouse Square Unit 803
- 1810 18 Rittenhouse Square Unit 2005
- 1806-18 Rittenhouse Square Unit 1906-07
- 1810 Rittenhouse Square Unit 1106
- 1805 Spruce St
- 1820 00 Rittenhouse Square Unit 1601
- 237 47 S 18th St Unit 19A
- 1830 Rittenhouse Square Unit 12C AND 12D
- 1830 Rittenhouse Square Unit 1E
- 1830 Rittenhouse Square Unit 17B
- 1830 Rittenhouse Square Unit 3AB
- 1831 Mutli-Unit Spruce St
- 1723 Spruce St
- 1736 Spruce St
- 219 29 S 18th St Unit 705
- 219 29 S 18th St Unit 309
