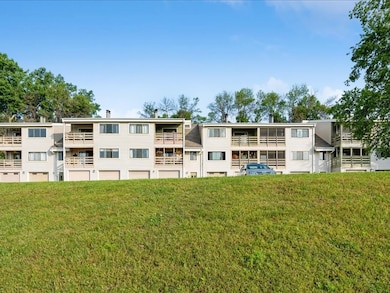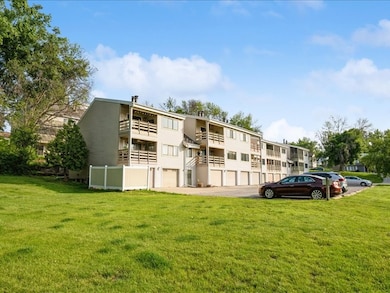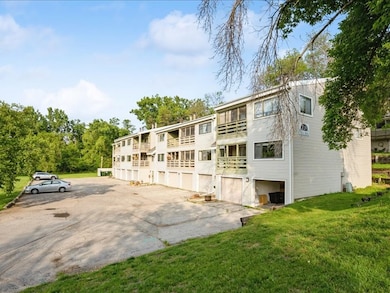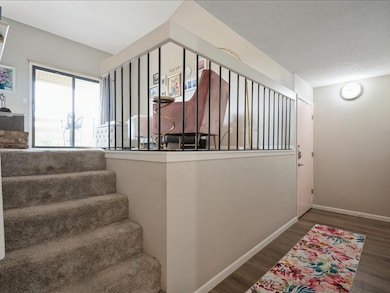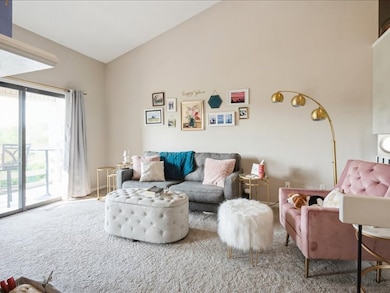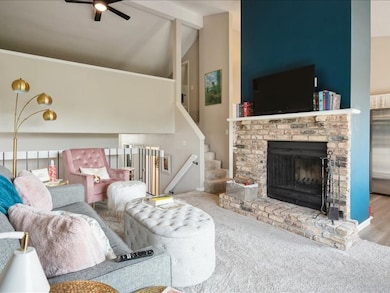
219 40th Street Dr SE Unit 205 Cedar Rapids, IA 52403
Highlights
- Waterfront
- Contemporary Architecture
- Vaulted Ceiling
- Deck
- Wooded Lot
- Main Floor Primary Bedroom
About This Home
As of August 2025Sale Pending, showing for backup offers through inspections. Welcome to your cozy new retreat! This 2-bedroom, 2-bathroom condo has all the charm and comfort you’ve been looking for. The open loft adds a fun, flexible space—perfect for a home office, guest space, or chill zone. Vaulted ceilings and a wood-burning fireplace give the living area a warm, inviting vibe, and the newer flooring and appliances make everything feel fresh and move-in ready.
But the real showstopper? The incredible view overlooking Indian Creek—whether you’re sipping your morning coffee or winding down at sunset, it’s pure serenity. Plus, you’ve got a one-stall attached garage for easy parking or extra storage. And, there is a neighborhood pool (for a separate fee). This place has the style, space, and setting to feel like home. Come check it out! Already approved for FHA.
Listing agent is related to seller.
Property Details
Home Type
- Condominium
Est. Annual Taxes
- $2,085
Year Built
- Built in 1981
Lot Details
- Waterfront
- Wooded Lot
HOA Fees
- $190 Monthly HOA Fees
Parking
- 1 Car Attached Garage
- Garage Door Opener
- Guest Parking
- Off-Street Parking
Home Design
- Contemporary Architecture
- Frame Construction
- Vinyl Siding
Interior Spaces
- 1,313 Sq Ft Home
- Vaulted Ceiling
- Wood Burning Fireplace
- Living Room with Fireplace
- Combination Kitchen and Dining Room
- Den
Kitchen
- Eat-In Kitchen
- Range with Range Hood
- Dishwasher
- Disposal
Bedrooms and Bathrooms
- 2 Bedrooms
- Primary Bedroom on Main
- 2 Full Bathrooms
Laundry
- Laundry Room
- Laundry on main level
- Dryer
- Washer
Outdoor Features
- Deck
Schools
- Kenwood Elementary School
- Franklin Middle School
- Washington High School
Utilities
- Forced Air Heating and Cooling System
- Heating System Uses Gas
- Gas Water Heater
Listing and Financial Details
- Assessor Parcel Number 141120400301028
Community Details
Overview
- High-Rise Condominium
Pet Policy
- Limit on the number of pets
- Pet Size Limit
Ownership History
Purchase Details
Home Financials for this Owner
Home Financials are based on the most recent Mortgage that was taken out on this home.Purchase Details
Home Financials for this Owner
Home Financials are based on the most recent Mortgage that was taken out on this home.Purchase Details
Home Financials for this Owner
Home Financials are based on the most recent Mortgage that was taken out on this home.Similar Homes in Cedar Rapids, IA
Home Values in the Area
Average Home Value in this Area
Purchase History
| Date | Type | Sale Price | Title Company |
|---|---|---|---|
| Warranty Deed | $135,000 | None Listed On Document | |
| Warranty Deed | $126,000 | None Listed On Document | |
| Warranty Deed | $65,000 | None Available |
Mortgage History
| Date | Status | Loan Amount | Loan Type |
|---|---|---|---|
| Open | $136,881 | VA | |
| Previous Owner | $75,000 | New Conventional | |
| Previous Owner | $66,420 | Future Advance Clause Open End Mortgage |
Property History
| Date | Event | Price | Change | Sq Ft Price |
|---|---|---|---|---|
| 08/14/2025 08/14/25 | Sold | $135,000 | -3.5% | $103 / Sq Ft |
| 07/30/2025 07/30/25 | Pending | -- | -- | -- |
| 07/06/2025 07/06/25 | Price Changed | $139,900 | -1.8% | $107 / Sq Ft |
| 06/23/2025 06/23/25 | Price Changed | $142,500 | -1.7% | $109 / Sq Ft |
| 06/01/2025 06/01/25 | For Sale | $145,000 | +15.2% | $110 / Sq Ft |
| 11/22/2021 11/22/21 | Sold | $125,900 | -3.1% | $118 / Sq Ft |
| 10/18/2021 10/18/21 | Pending | -- | -- | -- |
| 10/08/2021 10/08/21 | For Sale | $129,900 | 0.0% | $122 / Sq Ft |
| 10/06/2021 10/06/21 | Pending | -- | -- | -- |
| 10/02/2021 10/02/21 | For Sale | $129,900 | +99.8% | $122 / Sq Ft |
| 07/26/2021 07/26/21 | Sold | $65,000 | -7.1% | $61 / Sq Ft |
| 06/22/2021 06/22/21 | Pending | -- | -- | -- |
| 06/21/2021 06/21/21 | For Sale | $70,000 | -- | $66 / Sq Ft |
Tax History Compared to Growth
Tax History
| Year | Tax Paid | Tax Assessment Tax Assessment Total Assessment is a certain percentage of the fair market value that is determined by local assessors to be the total taxable value of land and additions on the property. | Land | Improvement |
|---|---|---|---|---|
| 2024 | $1,874 | $113,100 | $18,000 | $95,100 |
| 2023 | $1,874 | $113,700 | $18,000 | $95,700 |
| 2022 | $1,786 | $97,700 | $15,000 | $82,700 |
| 2021 | $1,194 | $95,200 | $15,000 | $80,200 |
| 2020 | $1,194 | $85,800 | $12,000 | $73,800 |
| 2019 | $1,150 | $85,800 | $12,000 | $73,800 |
| 2018 | $1,038 | $85,800 | $12,000 | $73,800 |
| 2017 | $880 | $72,500 | $6,500 | $66,000 |
| 2016 | $1,571 | $73,900 | $6,500 | $67,400 |
| 2015 | $1,671 | $78,579 | $6,500 | $72,079 |
| 2014 | $972 | $75,575 | $6,500 | $69,075 |
| 2013 | $874 | $75,575 | $6,500 | $69,075 |
Agents Affiliated with this Home
-
Deanna Long

Seller's Agent in 2025
Deanna Long
Realty87
(319) 329-8719
111 Total Sales
-
Diane Martin

Buyer's Agent in 2025
Diane Martin
SKOGMAN REALTY
(319) 777-9897
62 Total Sales
-
Breiana Schoeneman
B
Seller's Agent in 2021
Breiana Schoeneman
Realty87
(319) 389-0402
36 Total Sales
Map
Source: Cedar Rapids Area Association of REALTORS®
MLS Number: 2504001
APN: 14112-04003-01028
- 219 40th Street Dr SE Unit 203
- 215 40th Street Dr SE Unit 304
- 5030 Charter Oak Ln SE
- 4021 Charter Oak Ln SE
- 3909 B Ave NE
- 304 34th St NE
- 3124 Sidney St SE
- 120 32nd St NE
- 619 41st St NE
- 815 Edward Ct SE
- 815 Edward Ct SE Unit 140
- 0 C Ave NE
- 3140 Carroll Dr SE
- 635 37th St NE
- 139 32nd St NE
- 3218 C Ave NE
- 809 Kerry Ln SE Unit 66
- 638 36th St NE
- 4320 Maureen Ct SE Unit 176
- 143 40th St NE

