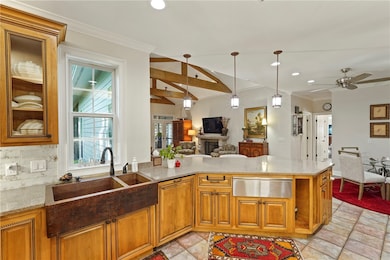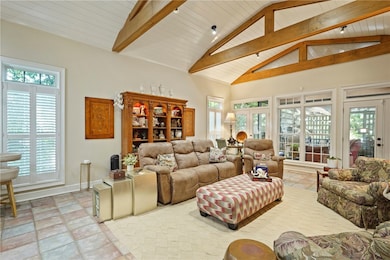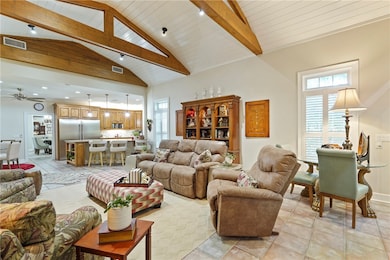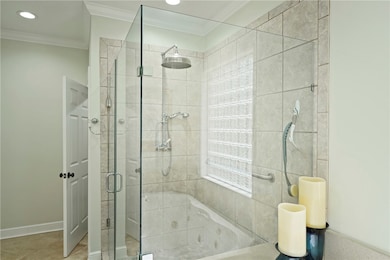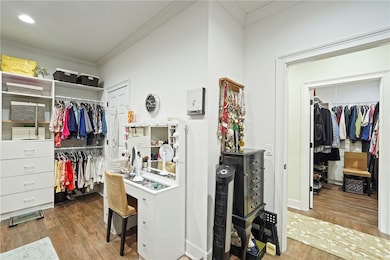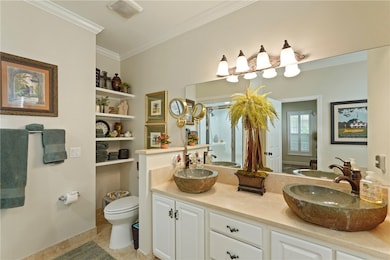
219 Abbott Ln Saint Simons Island, GA 31522
Estimated payment $8,970/month
Highlights
- Gourmet Kitchen
- 0.64 Acre Lot
- Family Room with Fireplace
- Oglethorpe Point Elementary School Rated A
- Deck
- Cathedral Ceiling
About This Home
One-of-a-kind 5B/3.5B mid-island home perfect for entertaining and enjoying all of the amenities it has to offer. Walk into the large open living room with cathedral ceilings & gleaming hardwood floors. Continue to the formal dining room with enough room to seat 12, custom gas log fireplace and wet bar with ice maker & 2nd dishwasher. The gourmet kitchen has granite counters, double copper sink, Bosch appliances, double wide in-line s/s refrigerator/freezer, 6 burner gas cooktop, built-in wall oven and microwave, and breakfast bar that can seat four. Breakfast nook is off the kitchen. The kitchen is open to the family room with beamed vaulted ceiling and another custom gas log fireplace. A screened porch as well as a custom covered deck with a 3rd custom-built wood burning fireplace for those cool mornings. Back inside and off the kitchen is a half-bath, large laundry room with double sinks. There is a very large flex room with gaming table and pool table and room for a couch and chair. The main floor primary suite is on the other side of the house in its own wing complete with a custom bathroom with his & hers commodes and a bidet, double vanities, granite counters, travertine floors, garden tub and walk-in shower, and large walk-in his & hers closets. The second primary bedroom ensuite bedroom is also on the main floor. Bedrooms 3 & 4 are upstairs and share a jack-and-jill bathroom. The 5th bedroom room/office is above the flex room. The connected garage is large enough for two large vehicles plus storage. Owners have added an outdoor bathroom. A newer whole house generator is included. New motor on security gate and 2 new Trane HVAC systems were just added. Many other upgrades and changes made during ownership ( a list is available upon request. Square footage from appraisal and inspection (different than tax record.) Located in an "X" flood zone and no HOA. Home inspection is also available upon request. This home has been lovingly cared for, maintained and is awaiting its new owners. Gotta see this one to appreciate all the upgrades it has!
Home Details
Home Type
- Single Family
Est. Annual Taxes
- $5,839
Year Built
- Built in 1998 | Remodeled
Lot Details
- 0.64 Acre Lot
- Chain Link Fence
- Landscaped
- Level Lot
- Sprinkler System
- Zoning described as Res Single
Parking
- 2 Car Attached Garage
- Garage Door Opener
- Driveway
Home Design
- Slab Foundation
- Fire Rated Drywall
- Frame Construction
- Shingle Roof
- Wood Roof
- Asphalt Roof
- Metal Roof
- Concrete Siding
- HardiePlank Type
Interior Spaces
- 5,188 Sq Ft Home
- 2-Story Property
- Cathedral Ceiling
- Ceiling Fan
- Wood Burning Fireplace
- Gas Log Fireplace
- Family Room with Fireplace
- 3 Fireplaces
- Screened Porch
- Attic
Kitchen
- Gourmet Kitchen
- Breakfast Area or Nook
- Breakfast Bar
- Built-In Self-Cleaning Oven
- Cooktop with Range Hood
- Microwave
- Freezer
- Ice Maker
- Bosch Dishwasher
- Dishwasher
- Disposal
Flooring
- Wood
- Tile
Bedrooms and Bathrooms
- 5 Bedrooms
- Soaking Tub
Laundry
- Laundry Room
- Laundry in Kitchen
- Washer and Dryer Hookup
Home Security
- Security Lights
- Fire and Smoke Detector
Outdoor Features
- Outdoor Shower
- Deck
Schools
- Oglethorpe Elementary School
- Glynn Middle School
- Glynn Academy High School
Utilities
- Forced Air Heating and Cooling System
- Heating System Uses Gas
- Heat Pump System
- 110 Volts
- Water Softener
- Septic Tank
- Cable TV Available
Community Details
- No Home Owners Association
- Dunbar Acres Subdivision
Listing and Financial Details
- Assessor Parcel Number 04-09173
Map
Home Values in the Area
Average Home Value in this Area
Tax History
| Year | Tax Paid | Tax Assessment Tax Assessment Total Assessment is a certain percentage of the fair market value that is determined by local assessors to be the total taxable value of land and additions on the property. | Land | Improvement |
|---|---|---|---|---|
| 2024 | $8,496 | $338,760 | $45,360 | $293,400 |
| 2023 | $5,577 | $338,760 | $45,360 | $293,400 |
| 2022 | $6,280 | $245,440 | $45,360 | $200,080 |
| 2021 | $6,751 | $256,240 | $59,080 | $197,160 |
| 2020 | $6,815 | $256,240 | $59,080 | $197,160 |
| 2019 | $6,815 | $256,240 | $59,080 | $197,160 |
| 2018 | $7,329 | $275,920 | $78,760 | $197,160 |
| 2017 | $6,387 | $239,840 | $70,000 | $169,840 |
| 2016 | $5,881 | $239,840 | $70,000 | $169,840 |
| 2015 | $5,905 | $239,840 | $70,000 | $169,840 |
| 2014 | $5,905 | $239,840 | $70,000 | $169,840 |
Property History
| Date | Event | Price | Change | Sq Ft Price |
|---|---|---|---|---|
| 06/27/2025 06/27/25 | For Sale | $1,600,000 | +88.2% | $308 / Sq Ft |
| 05/12/2022 05/12/22 | Sold | $850,000 | -10.5% | $163 / Sq Ft |
| 04/30/2022 04/30/22 | Pending | -- | -- | -- |
| 10/07/2021 10/07/21 | For Sale | $949,500 | +32.3% | $182 / Sq Ft |
| 02/23/2017 02/23/17 | Sold | $717,900 | -9.1% | $138 / Sq Ft |
| 01/24/2017 01/24/17 | Pending | -- | -- | -- |
| 05/16/2016 05/16/16 | For Sale | $790,000 | -- | $152 / Sq Ft |
Purchase History
| Date | Type | Sale Price | Title Company |
|---|---|---|---|
| Warranty Deed | $850,000 | -- | |
| Warranty Deed | -- | -- | |
| Limited Warranty Deed | $72,000 | -- | |
| Warranty Deed | -- | -- | |
| Warranty Deed | $717,900 | -- | |
| Deed | $595,000 | -- | |
| Interfamily Deed Transfer | -- | -- | |
| Deed | $853,500 | -- |
Mortgage History
| Date | Status | Loan Amount | Loan Type |
|---|---|---|---|
| Previous Owner | $417,000 | New Conventional | |
| Previous Owner | $650,000 | New Conventional | |
| Previous Owner | $200,000 | New Conventional |
About the Listing Agent

EXPERIENCE
With the kind of know-how that comes from over 20 years of successfully selling real estate, and with 30+ years in corporate America, I have the experience that bring to bear that helps me negotiate expertly and effectively in your best interests. And living just around the corner, and knowing this market, understanding how to analyze and put to use data, I have the insight into your community that has made me the local expert at putting together smooth sales .... and lots of
Tim's Other Listings
Source: Golden Isles Association of REALTORS®
MLS Number: 1654373
APN: 04-09173
- 118 Saint Clair Dr
- 4909 Frederica Rd
- 106 Draughons Dr
- 105 N Windward Dr
- 108 N Windward Dr
- 206 Dunbar Dr
- 756 Deer Run Villas
- 408 Couper Ave
- 147 Fifty Oaks Ln
- 1025 Sea Palms Dr W
- 1086 Sinclair Pointe
- 115 Fifty Oaks Ln
- 15 Bay Tree Ct W
- 1087 Sinclair Point
- 109 Fifty Oaks Ln
- 193 Fifty Oaks Ln
- 197 Fifty Oaks Ln
- 195 Fifty Oaks Ln
- 185 Fifty Oaks Ln Unit 185
- 19 Sinclair Way
- 106 Dodge Rd
- 300 N Windward Dr Unit 218
- 409 Fairway Villas
- 404 Fairway Villas
- 236 Sea Palms Colony
- 267 Moss Oak Ln
- 372 Moss Oak Cir
- 875 Wimbledon Dr
- 108 Clapper Rail Ln
- 319 Maple St
- 421 Atlantic Dr
- 6201 Frederica Rd
- 12 Plantation Way
- 112 Rosemont St
- 112 Newfield St
- 50 Frederica Oaks Ln
- 110 Bracewell Ct
- 504 504 Island Dr Unit 504
- 337 Brockinton Marsh
- 122 Shady Brook Cir Unit 100

