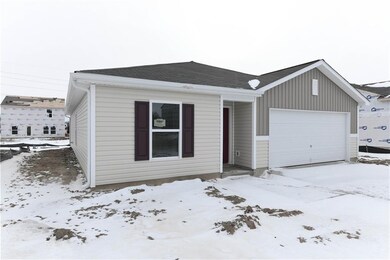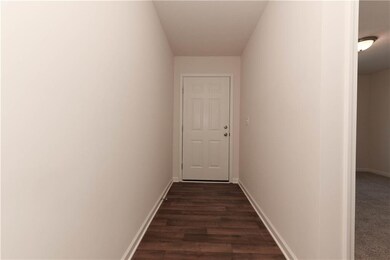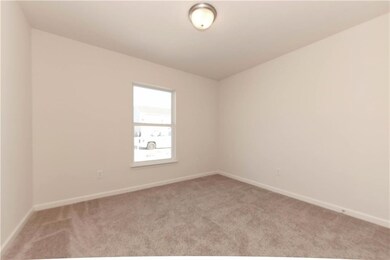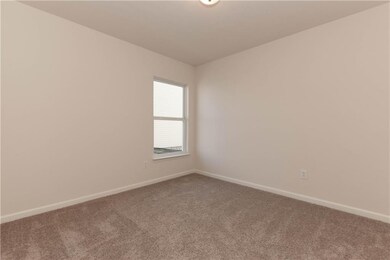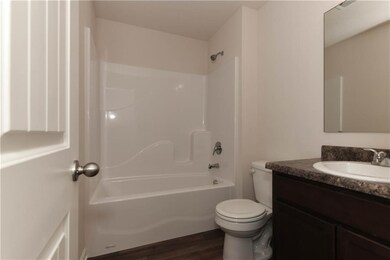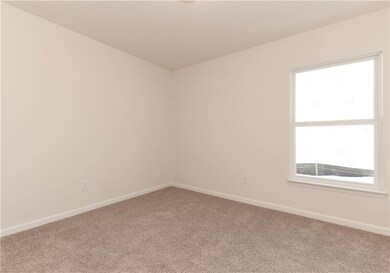
219 Ariel Ct Kokomo, IN 46901
Highlights
- Ranch Style House
- Thermal Windows
- Woodwork
- Northwestern Senior High School Rated 9+
- 2 Car Attached Garage
- Walk-In Closet
About This Home
As of February 2021NEW single-story home with 2-car garage! Inside is a spacious kitchen which looks out to the living room. The owner's suite features a private bathroom and walk in closet. Additionally, are 3 more bedrooms and another full bath! Floor plan 1402-A. Images are only a representation of home being built.
Last Agent to Sell the Property
Keller Williams Indpls Metro N License #RB14048135 Listed on: 11/13/2018
Home Details
Home Type
- Single Family
Est. Annual Taxes
- $536
Year Built
- Built in 2018
Lot Details
- 7,405 Sq Ft Lot
- Landscaped with Trees
Parking
- 2 Car Attached Garage
- Driveway
Home Design
- Ranch Style House
- Traditional Architecture
- Slab Foundation
- Vinyl Siding
Interior Spaces
- 1,400 Sq Ft Home
- Woodwork
- Thermal Windows
- Fire and Smoke Detector
Kitchen
- Electric Oven
- Range Hood
- Dishwasher
Bedrooms and Bathrooms
- 4 Bedrooms
- Walk-In Closet
- 2 Full Bathrooms
Utilities
- Central Air
- Heat Pump System
Community Details
- Abby Place Subdivision
Listing and Financial Details
- Assessor Parcel Number 340313478004000003
Ownership History
Purchase Details
Home Financials for this Owner
Home Financials are based on the most recent Mortgage that was taken out on this home.Purchase Details
Home Financials for this Owner
Home Financials are based on the most recent Mortgage that was taken out on this home.Purchase Details
Similar Homes in Kokomo, IN
Home Values in the Area
Average Home Value in this Area
Purchase History
| Date | Type | Sale Price | Title Company |
|---|---|---|---|
| Warranty Deed | $130,890 | Hall Render Killian Heath & Ly | |
| Deed | $19,000 | -- | |
| Warranty Deed | $19,000 | First American Title | |
| Warranty Deed | $143,640 | Klatch Louis |
Mortgage History
| Date | Status | Loan Amount | Loan Type |
|---|---|---|---|
| Open | $108,000 | New Conventional | |
| Previous Owner | $126,800 | New Conventional |
Property History
| Date | Event | Price | Change | Sq Ft Price |
|---|---|---|---|---|
| 02/11/2021 02/11/21 | Sold | $135,000 | -3.5% | $98 / Sq Ft |
| 12/22/2020 12/22/20 | Price Changed | $139,900 | -3.5% | $101 / Sq Ft |
| 12/10/2020 12/10/20 | For Sale | $144,900 | +10.7% | $105 / Sq Ft |
| 08/08/2019 08/08/19 | Sold | $130,890 | 0.0% | $93 / Sq Ft |
| 08/08/2019 08/08/19 | Sold | $130,890 | +0.7% | $93 / Sq Ft |
| 06/21/2019 06/21/19 | Pending | -- | -- | -- |
| 06/21/2019 06/21/19 | Pending | -- | -- | -- |
| 05/18/2019 05/18/19 | Price Changed | $129,990 | 0.0% | $93 / Sq Ft |
| 05/18/2019 05/18/19 | Price Changed | $129,990 | -1.1% | $93 / Sq Ft |
| 05/02/2019 05/02/19 | Price Changed | $131,490 | 0.0% | $94 / Sq Ft |
| 05/02/2019 05/02/19 | Price Changed | $131,490 | +1.5% | $94 / Sq Ft |
| 12/04/2018 12/04/18 | Price Changed | $129,490 | 0.0% | $92 / Sq Ft |
| 12/04/2018 12/04/18 | Price Changed | $129,490 | -5.8% | $92 / Sq Ft |
| 11/13/2018 11/13/18 | For Sale | $137,490 | 0.0% | $98 / Sq Ft |
| 11/01/2018 11/01/18 | Price Changed | $137,490 | -1.4% | $98 / Sq Ft |
| 10/25/2018 10/25/18 | For Sale | $139,490 | -- | $100 / Sq Ft |
Tax History Compared to Growth
Tax History
| Year | Tax Paid | Tax Assessment Tax Assessment Total Assessment is a certain percentage of the fair market value that is determined by local assessors to be the total taxable value of land and additions on the property. | Land | Improvement |
|---|---|---|---|---|
| 2024 | $1,413 | $162,100 | $21,600 | $140,500 |
| 2022 | $1,222 | $122,200 | $21,600 | $100,600 |
| 2021 | $1,241 | $124,100 | $21,600 | $102,500 |
| 2020 | $1,281 | $128,100 | $19,200 | $108,900 |
| 2019 | $528 | $80,200 | $19,200 | $61,000 |
| 2018 | $29 | $300 | $300 | $0 |
| 2017 | $29 | $300 | $300 | $0 |
| 2016 | $29 | $300 | $300 | $0 |
| 2014 | $12 | $400 | $400 | $0 |
| 2013 | $9 | $300 | $300 | $0 |
Agents Affiliated with this Home
-

Seller's Agent in 2021
Missy Jackson
RE/MAX
(765) 454-7308
168 Total Sales
-

Buyer's Agent in 2021
Jennifer Heflin
The Hardie Group
(765) 513-7172
48 Total Sales
-
L
Seller's Agent in 2019
Liz Michael
Keller Williams Indpls Metro N
(317) 339-8777
49 Total Sales
-
N
Buyer's Agent in 2019
Non-BLC Member
MIBOR REALTOR® Association
-
I
Buyer's Agent in 2019
IUO Non-BLC Member
Non-BLC Office
Map
Source: MIBOR Broker Listing Cooperative®
MLS Number: MBR21607316
APN: 34-03-13-478-004.000-003
- 152 W 300 N
- 384 Ariel Dr
- 386 W 300 N
- 405 Ariel Dr
- 5974 N 00 East W
- 2900 N Apperson Way Unit 55
- 2900 N Apperson Way Unit 17
- 2703 N Apperson Way
- 2550 N Buckeye St
- 2501 N Apperson Way Unit 79
- 2501 N Apperson Way Unit 11
- 2540-2542 N Buckeye St
- 00000 N Washington St
- 905 E Gerhart St
- 2504 N Jay St
- 113 W Gano St
- 2301 N Bell St
- 2305 N Armstrong St
- 2124 N Market St
- 2201 N Locke St

