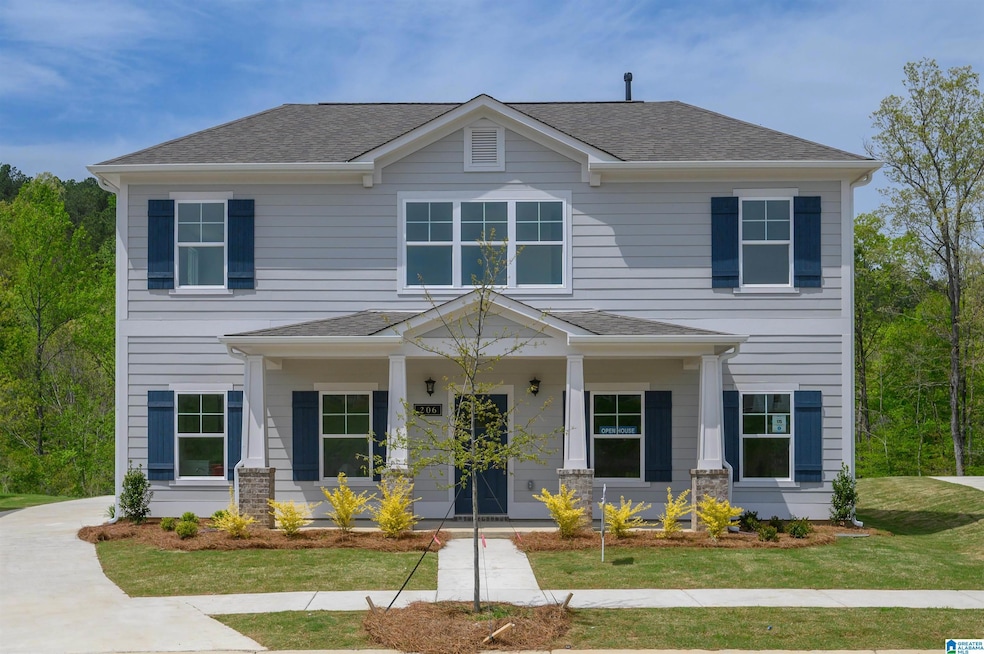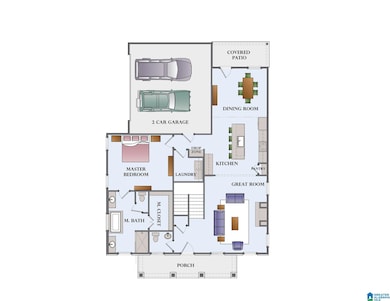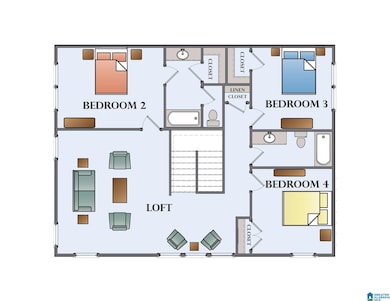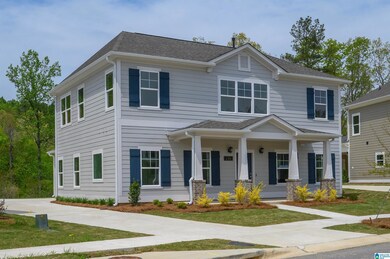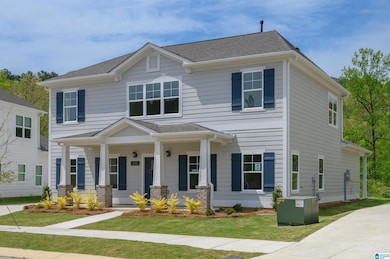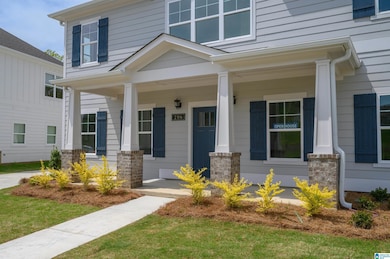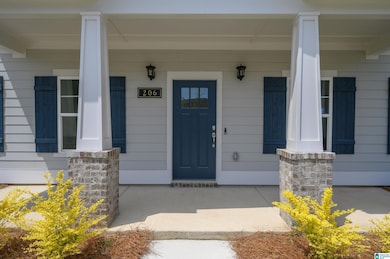219 Barimore Blvd Helena, AL 35080
Estimated payment $3,006/month
Highlights
- New Construction
- In Ground Pool
- Stone Countertops
- Helena Elementary School Rated 10
- Attic
- Covered Patio or Porch
About This Home
Welcome to Barimore at Hillsboro – Featuring the Elegant Lilly Plan!
Located in the heart of Helena, The Lilly blends Southern charm with modern comfort. This spacious two-story home offers 4 bedrooms, 3.5 bathrooms, and an inviting open-concept living area designed for everyday living and entertaining. The living room features a cozy gas fireplace, while the kitchen is a chef’s dream with soft-close cabinetry, a large granite-topped island, a walk-in pantry, and designer lighting throughout. Just off the kitchen, enjoy outdoor living on the covered patio—perfect for relaxing or hosting guests. The main-level primary suite includes a spa-like bath with a soaking tub, tiled shower, and a spacious walk-in closet. Upstairs, you’ll find two additional bedrooms, two full baths, and a versatile loft area ideal for work or play. Additional features include a side-entry garage and stylish finishes throughout. Call for your private tour!
Home Details
Home Type
- Single Family
Year Built
- Built in 2025 | New Construction
Lot Details
- 7,405 Sq Ft Lot
- Sprinkler System
HOA Fees
- Property has a Home Owners Association
Parking
- Attached Garage
- Garage on Main Level
- Side Facing Garage
Home Design
- Slab Foundation
- HardiePlank Type
Interior Spaces
- Ventless Fireplace
- Gas Log Fireplace
- Brick Fireplace
- Great Room with Fireplace
- Stone Countertops
- Attic
Bedrooms and Bathrooms
- 4 Bedrooms
- Split Bedroom Floorplan
- Soaking Tub
Laundry
- Laundry Room
- Laundry on main level
- Washer and Electric Dryer Hookup
Outdoor Features
- In Ground Pool
- Covered Patio or Porch
Schools
- Helena Elementary And Middle School
- Helena High School
Utilities
- Central Heating and Cooling System
- Heat Pump System
- Underground Utilities
- Gas Water Heater
Listing and Financial Details
- Tax Lot 168
Community Details
Overview
- $24 Other Monthly Fees
Recreation
- Community Pool
Map
Home Values in the Area
Average Home Value in this Area
Property History
| Date | Event | Price | List to Sale | Price per Sq Ft |
|---|---|---|---|---|
| 01/28/2026 01/28/26 | Price Changed | $479,900 | -1.6% | $191 / Sq Ft |
| 10/03/2025 10/03/25 | Price Changed | $487,900 | -0.2% | $194 / Sq Ft |
| 06/11/2025 06/11/25 | For Sale | $488,900 | -- | $194 / Sq Ft |
Source: Greater Alabama MLS
MLS Number: 21421741
- 223 Barimore Blvd
- 218 Barimore Blvd
- 214 Barimore Blvd
- 205 Barimore Blvd
- Piedmont Plan at Hillsboro - Barimore
- Newport B Plan at Hillsboro - Barimore
- Adamson Plan at Hillsboro - Barimore
- Callum Plan at Hillsboro - Barimore
- Manchester Plan at Hillsboro - Barimore
- Caspen Plan at Hillsboro - Barimore
- Lilly Plan at Hillsboro - Barimore
- Victoria A Plan at Hillsboro - Barimore
- Newport C Plan at Hillsboro - Barimore
- Augusta D Plan at Hillsboro - Barimore
- Providence Plan at Hillsboro - Barimore
- Augusta A Plan at Hillsboro - Barimore
- Concord A Plan at Hillsboro - Barimore
- Newport A Plan at Hillsboro - Barimore
- 1084 Wishford Cir
- 186 Barimore Blvd
- 356 Rocky Ridge Cir
- 2215 Pup Run
- 3006 O'Conner Ct
- 2016 Ashley Brook Way
- 1026 Wyndham Ln
- 8036 Rockhampton Cir
- 535 Bentmoor Dr
- 2583 Bridlewood Dr
- 2829 Bridlewood Terrace
- 2101 1st Ave W
- 173 St Charles Dr
- 164 Barimore Blvd
- 233 Port S Ln
- 213 Queens Gate
- 245 Appleford Rd
- 1337 3rd Ave SW
- 1327 3rd Ave SW
- 1141 Dearing Downs Dr
- 215 Dolphin Ct
- 2012 King Arthur Cir
Ask me questions while you tour the home.
