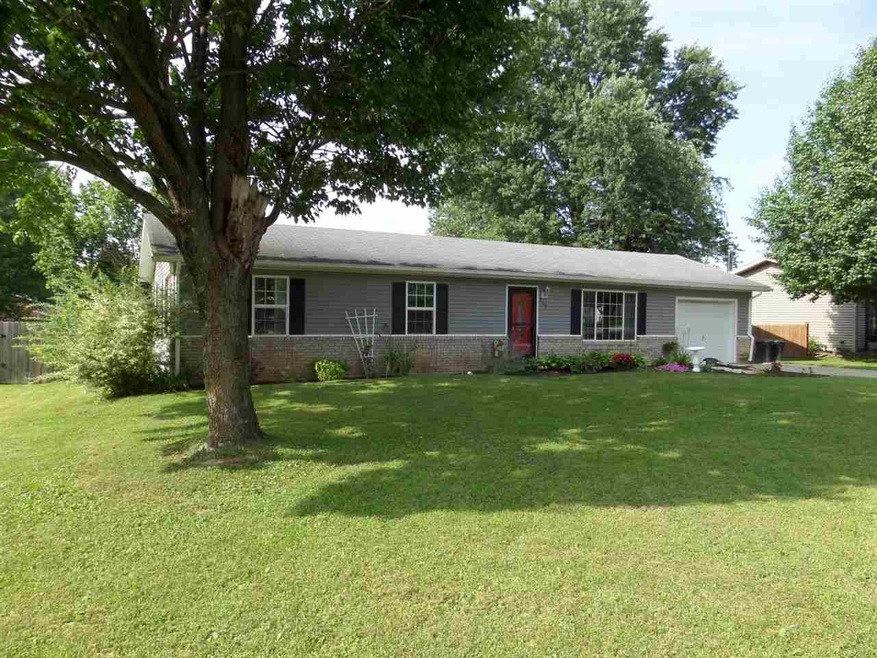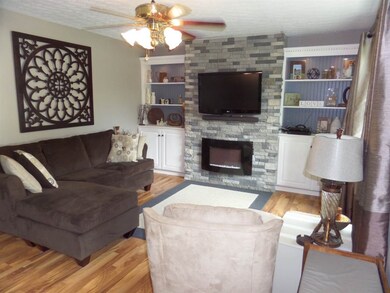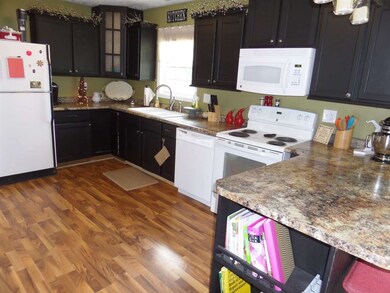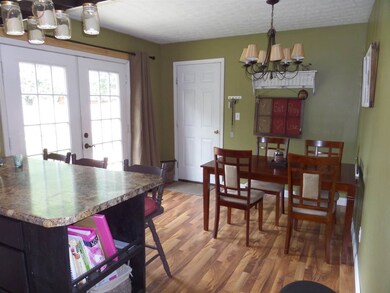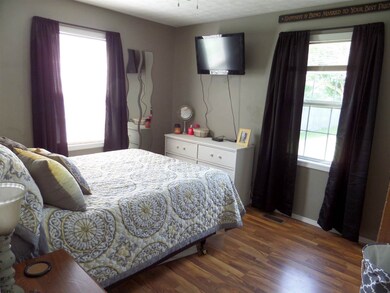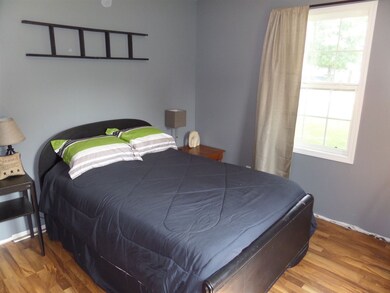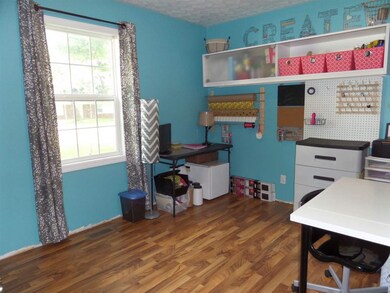
219 Bartlett Dr Mitchell, IN 47446
Highlights
- Ranch Style House
- Eat-In Kitchen
- Patio
- 1 Car Attached Garage
- Bathtub with Shower
- Ceiling Fan
About This Home
As of June 2021GORGEOUS RENOVATED MODERN RANCH. ALL ONE-LEVEL. RENOVATED IN THE LAST COUPLE OF YEARS, SEE THE LIST IN DOCUMENTS. TOTAL ELECTRIC. REPLACEMENT WINDOWS. GREAT FLOOR PLAN. LARGE FENCED BACKYARD WITH PATIO, WOOD STOVE IN GARAGE NEVER USED. DON'T LET THIS ONE GET AWAY!
Last Buyer's Agent
Chase Blevins
RE/MAX Real Estate Center
Home Details
Home Type
- Single Family
Est. Annual Taxes
- $405
Year Built
- Built in 1977
Lot Details
- Lot Dimensions are 85x156
- Privacy Fence
- Level Lot
Parking
- 1 Car Attached Garage
- Garage Door Opener
Home Design
- Ranch Style House
- Brick Exterior Construction
- Composite Building Materials
- Vinyl Construction Material
Interior Spaces
- Ceiling Fan
- Electric Fireplace
- Living Room with Fireplace
- Crawl Space
Kitchen
- Eat-In Kitchen
- Laminate Countertops
Flooring
- Laminate
- Vinyl
Bedrooms and Bathrooms
- 3 Bedrooms
- 1 Full Bathroom
- Bathtub with Shower
Additional Features
- Patio
- Suburban Location
- Heat Pump System
Listing and Financial Details
- Assessor Parcel Number 47-11-36-242-015.000-005
Ownership History
Purchase Details
Home Financials for this Owner
Home Financials are based on the most recent Mortgage that was taken out on this home.Purchase Details
Home Financials for this Owner
Home Financials are based on the most recent Mortgage that was taken out on this home.Purchase Details
Purchase Details
Similar Homes in Mitchell, IN
Home Values in the Area
Average Home Value in this Area
Purchase History
| Date | Type | Sale Price | Title Company |
|---|---|---|---|
| Warranty Deed | $129,900 | None Available | |
| Special Warranty Deed | -- | -- | |
| Sheriffs Deed | $64,516 | -- | |
| Deed | $64,516 | Mercer Belanger |
Mortgage History
| Date | Status | Loan Amount | Loan Type |
|---|---|---|---|
| Open | $131,212 | Stand Alone Refi Refinance Of Original Loan | |
| Closed | $131,212 | Stand Alone Refi Refinance Of Original Loan | |
| Previous Owner | $28,017 | No Value Available |
Property History
| Date | Event | Price | Change | Sq Ft Price |
|---|---|---|---|---|
| 06/03/2021 06/03/21 | Sold | $129,900 | 0.0% | $120 / Sq Ft |
| 03/27/2021 03/27/21 | For Sale | $129,900 | +58.4% | $120 / Sq Ft |
| 09/15/2015 09/15/15 | Sold | $82,000 | 0.0% | $74 / Sq Ft |
| 08/05/2015 08/05/15 | Pending | -- | -- | -- |
| 07/16/2015 07/16/15 | For Sale | $82,000 | -- | $74 / Sq Ft |
Tax History Compared to Growth
Tax History
| Year | Tax Paid | Tax Assessment Tax Assessment Total Assessment is a certain percentage of the fair market value that is determined by local assessors to be the total taxable value of land and additions on the property. | Land | Improvement |
|---|---|---|---|---|
| 2024 | $1,166 | $110,600 | $14,500 | $96,100 |
| 2023 | $1,101 | $104,100 | $14,000 | $90,100 |
| 2022 | $948 | $95,300 | $13,600 | $81,700 |
| 2021 | $606 | $78,100 | $13,300 | $64,800 |
| 2020 | $588 | $76,900 | $12,900 | $64,000 |
| 2019 | $542 | $74,000 | $12,500 | $61,500 |
| 2018 | $531 | $73,200 | $12,400 | $60,800 |
| 2017 | $507 | $71,600 | $12,200 | $59,400 |
| 2016 | $492 | $71,600 | $12,200 | $59,400 |
| 2014 | $405 | $60,700 | $12,100 | $48,600 |
Agents Affiliated with this Home
-
Bobbi Benish

Seller's Agent in 2021
Bobbi Benish
Benish Real Estate Group
(765) 437-3650
18 in this area
187 Total Sales
-
Miranda Mann
M
Buyer's Agent in 2021
Miranda Mann
Berkshire Hathaway HomeServices Indiana Realty-Bloomington
(812) 583-4779
14 in this area
140 Total Sales
-
Susan Wykoff

Seller's Agent in 2015
Susan Wykoff
Williams Carpenter Realtors
(812) 278-6805
2 in this area
41 Total Sales
-
C
Buyer's Agent in 2015
Chase Blevins
RE/MAX
Map
Source: Indiana Regional MLS
MLS Number: 201533661
APN: 47-11-36-242-015.000-005
- Lot 6 Blue Bird Ln
- Lot 9 Blue Bird Ln
- Lot 5 Blue Bird Ln
- Lot 11 Blue Bird Ln
- 136 Blue Bird Ln
- Lot 3 Blue Bird Ln
- Lot 19 Blue Bird Ln
- Lot 23 Blue Bird Ln
- Lot 22 Blue Bird Ln
- Lot 21 Blue Bird Ln
- Lot 20 Blue Bird Ln
- Lot 24 Blue Bird Ln
- Lot 25 Blue Bird Ln
- Lot 26 Blue Bird Ln
- Lot 2 Blue Bird Ln
- Lot 18 Blue Bird Ln
- Lot 27 Blue Bird Ln
- Lot 17 Blue Bird Ln
- 448 N 7th St
- Lot 28 Blue Bird Ln
