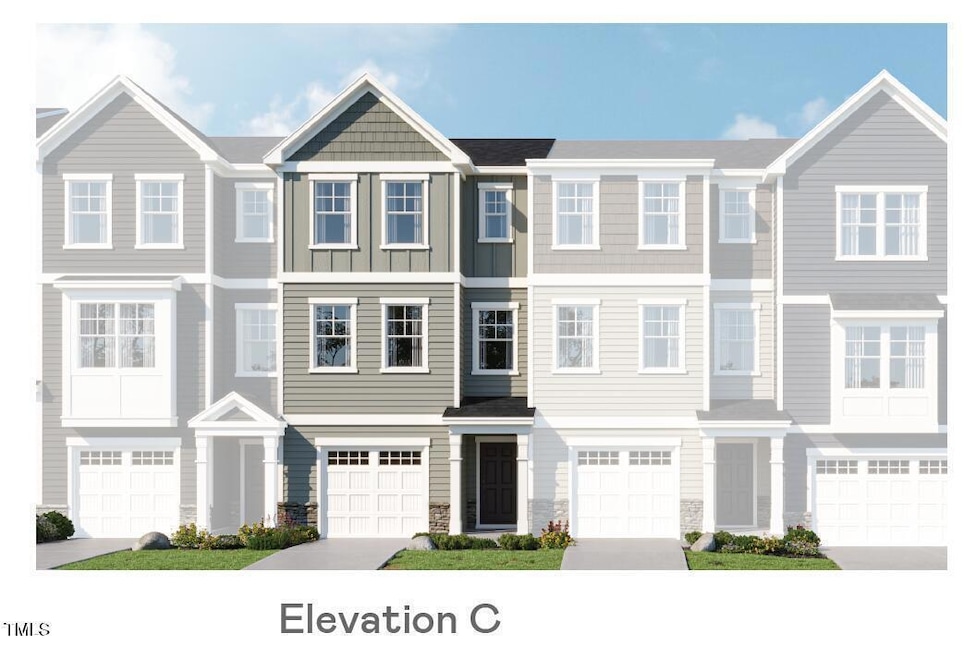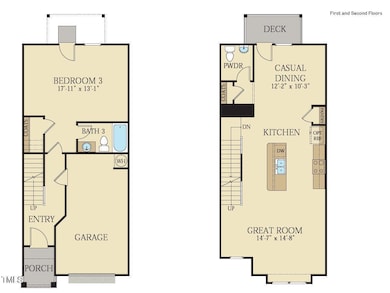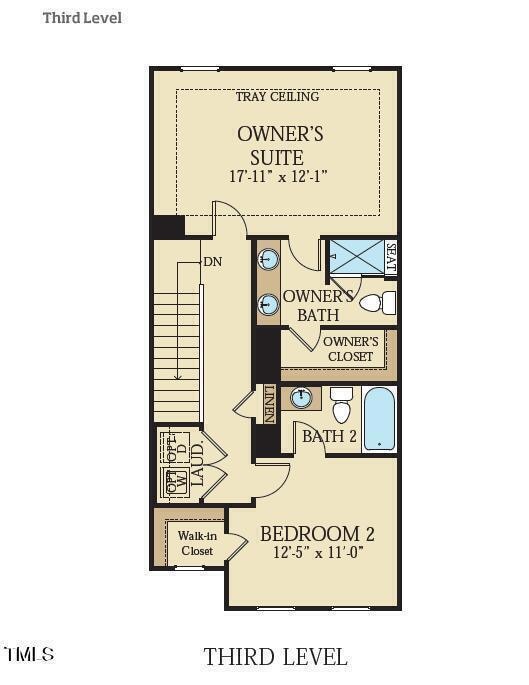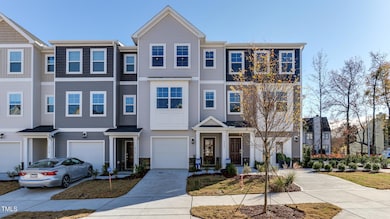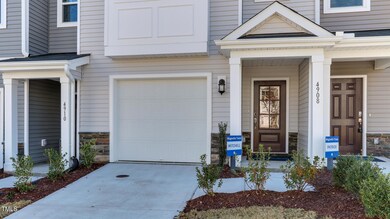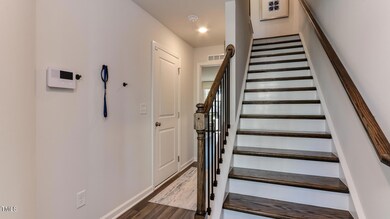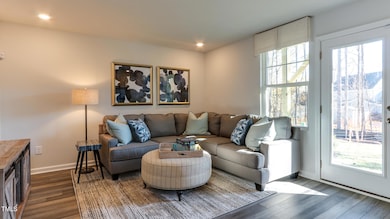
PENDING
NEW CONSTRUCTION
$25K PRICE DROP
Estimated payment $2,775/month
Total Views
1,317
3
Beds
3.5
Baths
1,858
Sq Ft
$215
Price per Sq Ft
Highlights
- New Construction
- Craftsman Architecture
- Deck
- Lufkin Road Middle School Rated A
- Clubhouse
- Wood Flooring
About This Home
Brand-new townhome community featuring private backyards! Enjoy an open-concept main living area enhanced by a stylish upgraded design package. The first-floor guest suite with a full bathroom offers flexibility as a perfect home office. Exceptional amenities include a clubhouse with fitness center, pool, playground, sand volleyball court, scenic walking trails, and a dog park. Conveniently located next to its own commercial district with easy access to I-540 and downtown Holly Springs.
Townhouse Details
Home Type
- Townhome
Year Built
- Built in 2025 | New Construction
Lot Details
- 1,742 Sq Ft Lot
- Back Yard
HOA Fees
- $200 Monthly HOA Fees
Parking
- 1 Car Attached Garage
- Front Facing Garage
- Garage Door Opener
- 1 Open Parking Space
Home Design
- Home is estimated to be completed on 9/12/25
- Craftsman Architecture
- Brick or Stone Mason
- Slab Foundation
- Frame Construction
- Architectural Shingle Roof
- Masonite
- Stone
Interior Spaces
- 1,858 Sq Ft Home
- 3-Story Property
- Smooth Ceilings
- High Ceiling
- Entrance Foyer
- Family Room
- Dining Room
- Utility Room
- Laundry on upper level
- Pull Down Stairs to Attic
- Smart Home
Kitchen
- Oven
- Gas Cooktop
- Microwave
- Plumbed For Ice Maker
- Dishwasher
- ENERGY STAR Qualified Appliances
- Quartz Countertops
Flooring
- Wood
- Carpet
- Tile
- Luxury Vinyl Tile
Bedrooms and Bathrooms
- 3 Bedrooms
- Main Floor Bedroom
- Walk-In Closet
- Bathtub with Shower
- Shower Only
- Walk-in Shower
Eco-Friendly Details
- Energy-Efficient Lighting
- Energy-Efficient Thermostat
- Water-Smart Landscaping
Outdoor Features
- Deck
- Rain Gutters
Schools
- Woods Creek Elementary School
- Lufkin Road Middle School
- Apex Friendship High School
Utilities
- Forced Air Zoned Heating and Cooling System
- Heating System Uses Natural Gas
- Electric Water Heater
- Cable TV Available
Listing and Financial Details
- Assessor Parcel Number 0730732902
Community Details
Overview
- Association fees include internet
- Charleston Management Association, Phone Number (919) 847-3003
- Built by Lennar
- Carolina Springs Subdivision, Mitchell Floorplan
Recreation
- Community Playground
- Community Pool
- Park
- Dog Park
- Trails
Additional Features
- Clubhouse
- Fire and Smoke Detector
Map
Create a Home Valuation Report for This Property
The Home Valuation Report is an in-depth analysis detailing your home's value as well as a comparison with similar homes in the area
Home Values in the Area
Average Home Value in this Area
Tax History
| Year | Tax Paid | Tax Assessment Tax Assessment Total Assessment is a certain percentage of the fair market value that is determined by local assessors to be the total taxable value of land and additions on the property. | Land | Improvement |
|---|---|---|---|---|
| 2024 | -- | $100,000 | $100,000 | $0 |
Source: Public Records
Property History
| Date | Event | Price | Change | Sq Ft Price |
|---|---|---|---|---|
| 06/23/2025 06/23/25 | Pending | -- | -- | -- |
| 06/15/2025 06/15/25 | Price Changed | $399,990 | +2.6% | $215 / Sq Ft |
| 06/12/2025 06/12/25 | Price Changed | $389,990 | -8.2% | $210 / Sq Ft |
| 06/03/2025 06/03/25 | For Sale | $424,885 | -- | $229 / Sq Ft |
Source: Doorify MLS
Purchase History
| Date | Type | Sale Price | Title Company |
|---|---|---|---|
| Special Warranty Deed | $5,531,500 | None Listed On Document |
Source: Public Records
Similar Homes in the area
Source: Doorify MLS
MLS Number: 10100368
APN: 0730.04-73-2902-000
Nearby Homes
- 221 Carova Bend
- 215 Carova Bend
- 474 Carolina Springs Blvd
- 472 Carolina Springs Blvd
- 470 Carolina Springs Blvd
- 530 Light Oak Way
- 526 Light Oak Way
- 534 Light Oak Way
- 520 Light Oak Way
- 510 Light Oak Way
- 2833 Woodfield Dead End Rd
- 467 Carolina Springs Blvd
- 217 Leland Crest Dr
- 308 Carolina Springs Blvd
- 300 Carolina Springs Blvd
- 105 Corapeake Way
- 128 Corapeake Way
- 117 Corapeake Way
- 104 Corapeake Way
- 336 Calvander Ln
