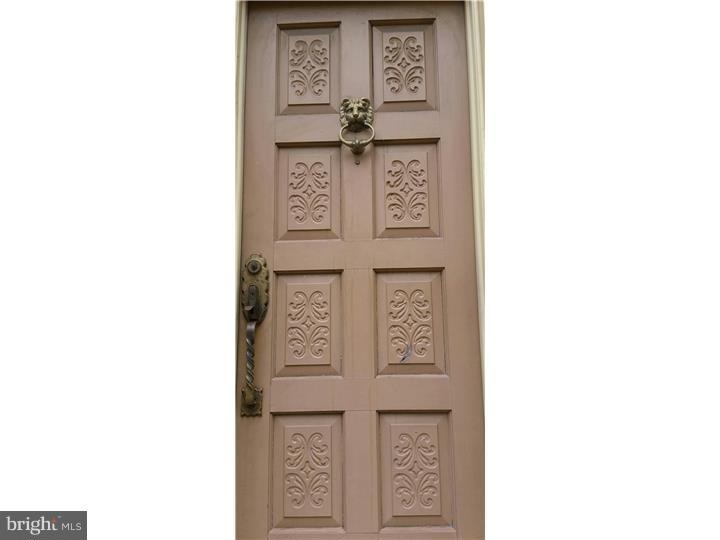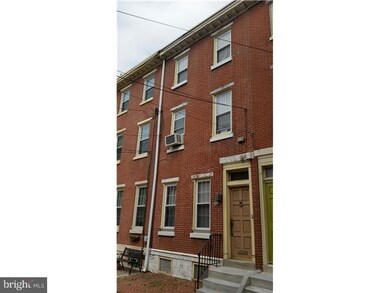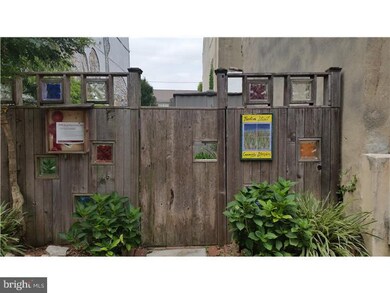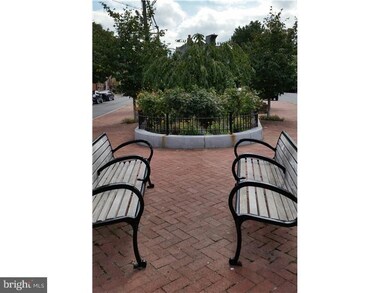
219 Carpenter St Philadelphia, PA 19147
Queen Village NeighborhoodHighlights
- Traditional Architecture
- Eat-In Kitchen
- Living Room
- No HOA
- Bay Window
- 4-minute walk to Mario Lanza Park
About This Home
As of July 2021Huge Federal Style home in prime Queen Village location. The potential and options are limitless. This is a 3 story 2300+ sq ft 5+ bedroom home with a lot size depth of 80 feet. This home is in need of rehab throughout and is being sold in "as is" condition. There are Federal period details like ceiling medallions, ceiling molding, staircase, original first floor layout. This home runs street to street. There is direct access from the 3rd floor to the 2nd floor large rooftop with stunning city views and future deck potential and spans approximately 1/2 length of the house. This home could be developed into a one of a kind extraordinary residence or potentially developed into a condo building. This is one of the few large Federal style homes remaining in the area. Please submit proof of funds with all offers.
Last Agent to Sell the Property
BHHS Fox & Roach-Center City Walnut Listed on: 09/18/2014

Townhouse Details
Home Type
- Townhome
Est. Annual Taxes
- $5,317
Year Built
- Built in 1914
Lot Details
- 1,208 Sq Ft Lot
- Lot Dimensions are 15x80
Home Design
- Traditional Architecture
- Brick Exterior Construction
Interior Spaces
- 2,310 Sq Ft Home
- Property has 3 Levels
- Bay Window
- Family Room
- Living Room
- Dining Room
- Eat-In Kitchen
Bedrooms and Bathrooms
- 5 Bedrooms
- En-Suite Primary Bedroom
- 1 Full Bathroom
Unfinished Basement
- Basement Fills Entire Space Under The House
- Laundry in Basement
Parking
- On-Street Parking
- Rented or Permit Required
Utilities
- Heating System Uses Gas
- Natural Gas Water Heater
Community Details
- No Home Owners Association
- Queen Village Subdivision
Listing and Financial Details
- Tax Lot 145
- Assessor Parcel Number 021064500
Ownership History
Purchase Details
Purchase Details
Home Financials for this Owner
Home Financials are based on the most recent Mortgage that was taken out on this home.Purchase Details
Home Financials for this Owner
Home Financials are based on the most recent Mortgage that was taken out on this home.Purchase Details
Purchase Details
Similar Homes in Philadelphia, PA
Home Values in the Area
Average Home Value in this Area
Purchase History
| Date | Type | Sale Price | Title Company |
|---|---|---|---|
| Deed | -- | None Listed On Document | |
| Deed | $805,000 | Commonground Abstract | |
| Deed | $260,000 | Trident Land Transfer Co Lp | |
| Interfamily Deed Transfer | -- | None Available | |
| Interfamily Deed Transfer | -- | None Available |
Mortgage History
| Date | Status | Loan Amount | Loan Type |
|---|---|---|---|
| Previous Owner | $644,000 | New Conventional | |
| Previous Owner | $504,000 | Purchase Money Mortgage |
Property History
| Date | Event | Price | Change | Sq Ft Price |
|---|---|---|---|---|
| 07/19/2021 07/19/21 | Sold | $805,000 | +5.2% | $251 / Sq Ft |
| 06/07/2021 06/07/21 | Pending | -- | -- | -- |
| 06/03/2021 06/03/21 | For Sale | $765,000 | +194.2% | $239 / Sq Ft |
| 04/29/2015 04/29/15 | Sold | $260,000 | -21.0% | $113 / Sq Ft |
| 02/26/2015 02/26/15 | Pending | -- | -- | -- |
| 01/13/2015 01/13/15 | Price Changed | $329,000 | -3.2% | $142 / Sq Ft |
| 12/05/2014 12/05/14 | Price Changed | $340,000 | -5.6% | $147 / Sq Ft |
| 10/29/2014 10/29/14 | Price Changed | $360,000 | -9.8% | $156 / Sq Ft |
| 09/18/2014 09/18/14 | For Sale | $399,000 | -- | $173 / Sq Ft |
Tax History Compared to Growth
Tax History
| Year | Tax Paid | Tax Assessment Tax Assessment Total Assessment is a certain percentage of the fair market value that is determined by local assessors to be the total taxable value of land and additions on the property. | Land | Improvement |
|---|---|---|---|---|
| 2025 | $7,299 | $869,300 | $173,860 | $695,440 |
| 2024 | $7,299 | $869,300 | $173,860 | $695,440 |
| 2023 | $7,299 | $521,400 | $104,280 | $417,120 |
| 2022 | $6,692 | $521,400 | $104,280 | $417,120 |
| 2021 | $6,692 | $0 | $0 | $0 |
| 2020 | $6,692 | $0 | $0 | $0 |
| 2019 | $6,176 | $0 | $0 | $0 |
| 2018 | $5,554 | $0 | $0 | $0 |
| 2017 | $5,554 | $0 | $0 | $0 |
| 2016 | $5,416 | $0 | $0 | $0 |
| 2015 | -- | $0 | $0 | $0 |
| 2014 | -- | $396,800 | $29,222 | $367,578 |
| 2012 | -- | $32,960 | $10,300 | $22,660 |
Agents Affiliated with this Home
-
K
Seller's Agent in 2021
Kyah Brown
Keller Williams Philadelphia
-

Buyer's Agent in 2021
Margaux Genovese Pelegrin
Compass RE
(215) 205-2400
7 in this area
341 Total Sales
-

Seller's Agent in 2015
Michele Golembeski
BHHS Fox & Roach
(215) 922-3600
11 Total Sales
-

Buyer's Agent in 2015
Lauren Acker
KW Empower
(267) 977-0363
4 in this area
59 Total Sales
Map
Source: Bright MLS
MLS Number: 1003089148
APN: 021064500
- 1007 S 3rd St Unit A
- 246 Montrose St
- 933 S 3rd St
- 242 Montrose St
- 1014 E Moyamensing Ave
- 923 E Moyamensing Ave
- 923 S 3rd St
- 200 Christian St Unit 32
- 136 Carpenter St Unit A
- 844 S 3rd St
- 112 Christian St Unit I
- 826 S 2nd St Unit 3
- 107 Christian St
- 125 Beck St
- 858 S Front St
- 854 S Front St
- 105 Alter St
- 810 S 2nd St Unit C
- 1006 S Front St
- 114 Ellsworth St



