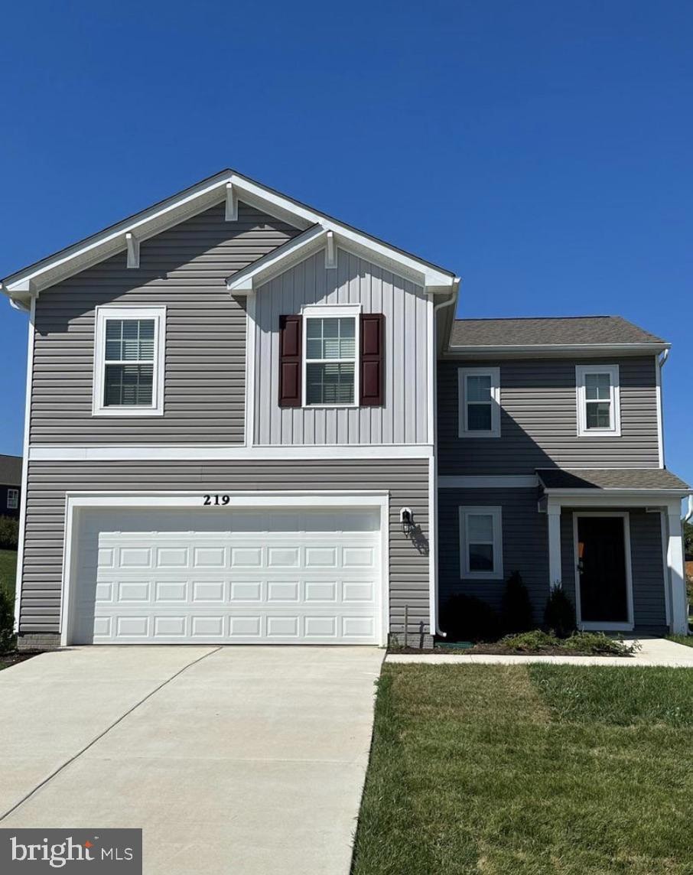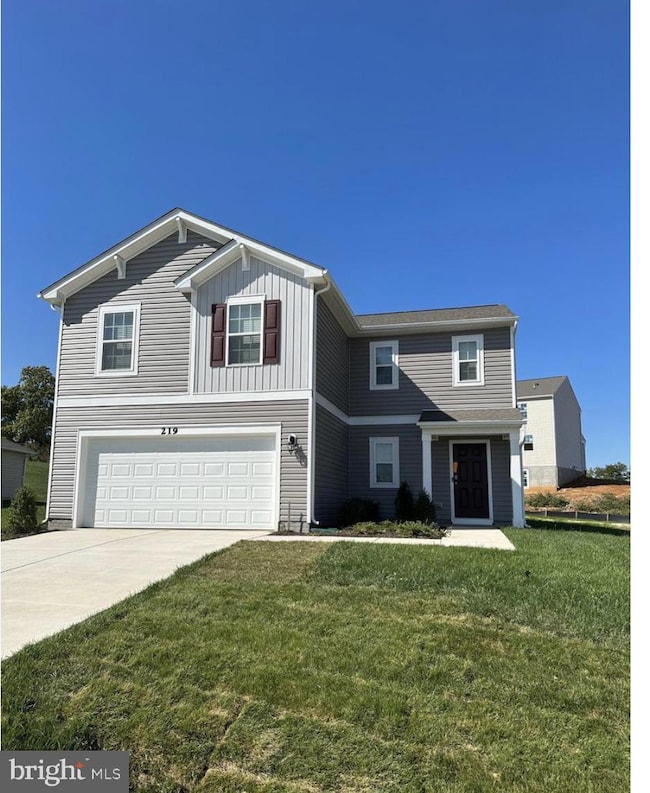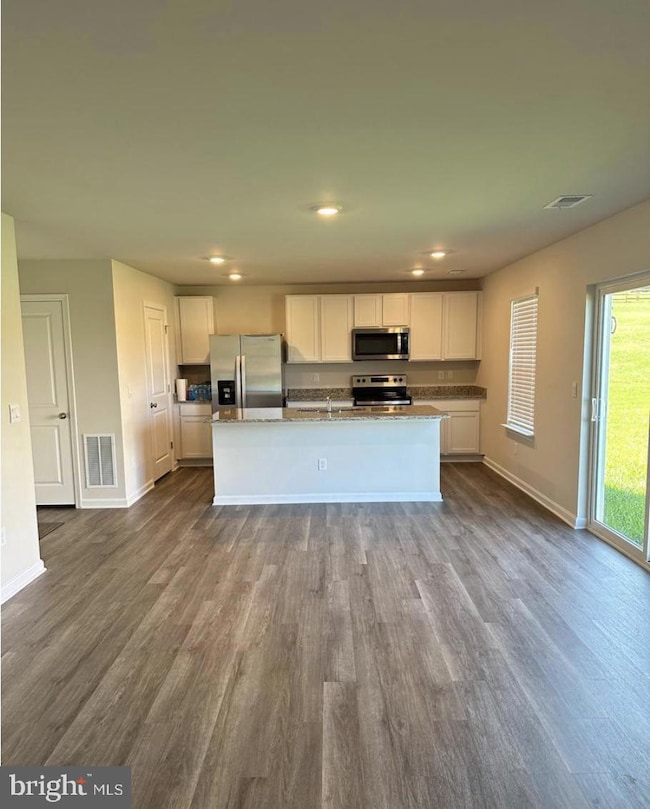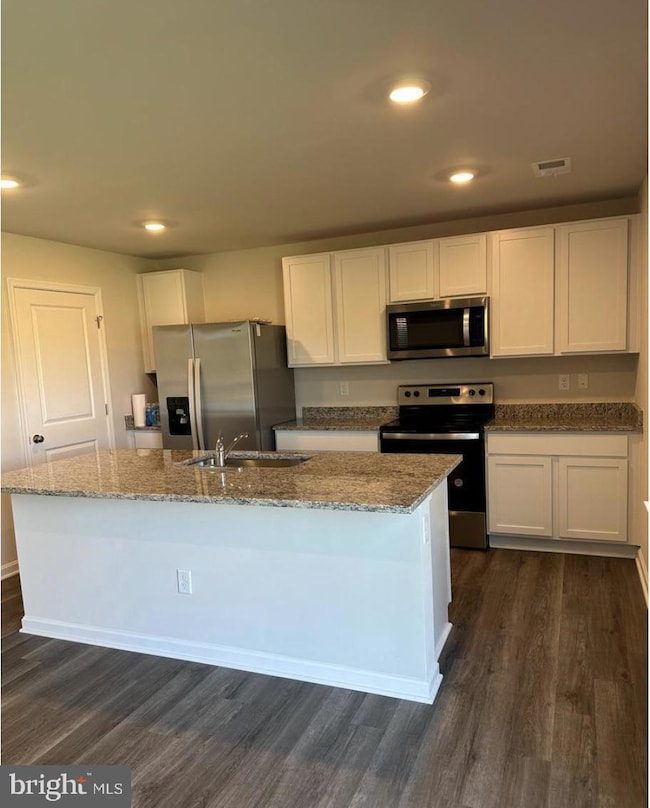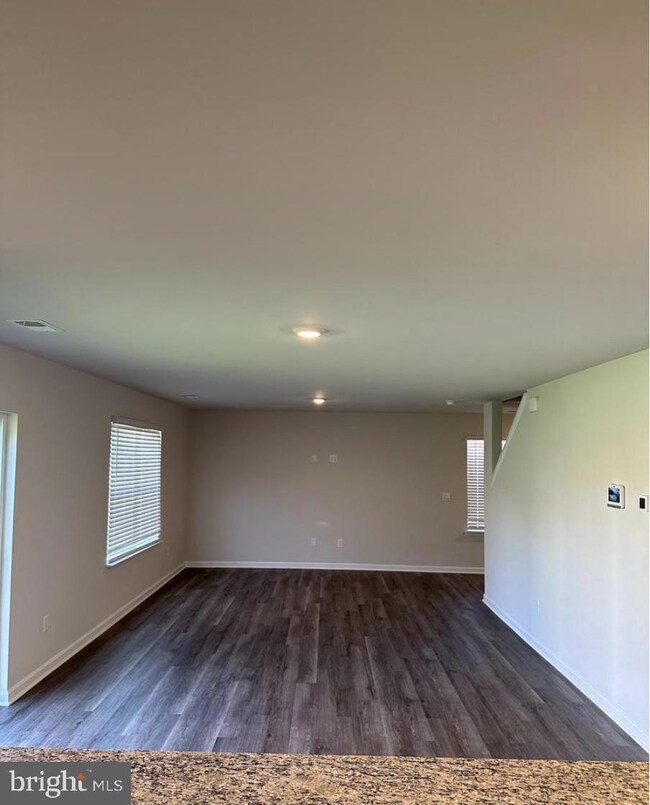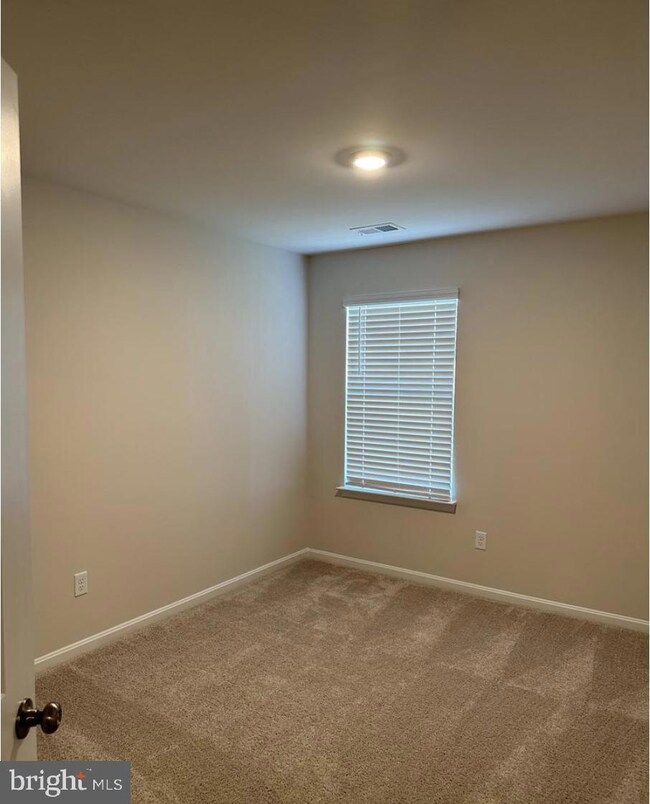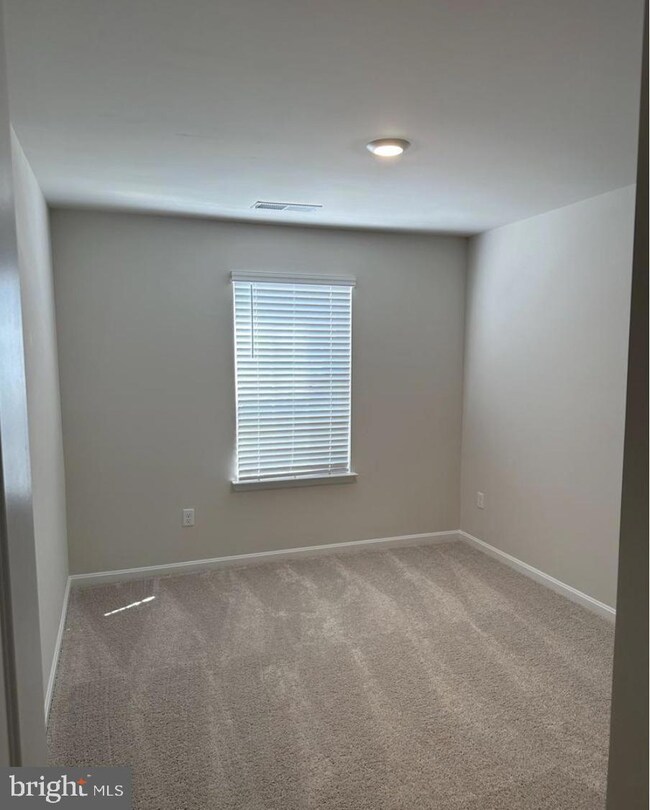219 Centergate Dr Charles Town, WV 25414
Highlights
- Eat-In Gourmet Kitchen
- Traditional Architecture
- Upgraded Countertops
- Open Floorplan
- Great Room
- Breakfast Area or Nook
About This Home
This home is located at 219 Centergate Dr, Charles Town, WV 25414 and is currently priced at $2,600. This property was built in 2023. 219 Centergate Dr is a home located in Jefferson County with nearby schools including Page Jackson Elementary School, Wright Denny Intermediate School, and Charles Town Middle School.
Listing Agent
(614) 477-2599 suryareddirealtor@gmail.com Samson Properties License #WVS210301645 Listed on: 11/14/2025

Home Details
Home Type
- Single Family
Year Built
- Built in 2023
HOA Fees
- $60 Monthly HOA Fees
Parking
- 2 Car Attached Garage
- Front Facing Garage
- Garage Door Opener
Home Design
- Traditional Architecture
- Slab Foundation
- Frame Construction
- Architectural Shingle Roof
- Shingle Siding
- Vinyl Siding
- Passive Radon Mitigation
Interior Spaces
- 1,906 Sq Ft Home
- Property has 2 Levels
- Open Floorplan
- Ceiling height of 9 feet or more
- Recessed Lighting
- Double Pane Windows
- Insulated Windows
- Window Treatments
- Window Screens
- Sliding Doors
- Entrance Foyer
- Great Room
- Fire and Smoke Detector
Kitchen
- Eat-In Gourmet Kitchen
- Breakfast Area or Nook
- Electric Oven or Range
- Built-In Microwave
- ENERGY STAR Qualified Refrigerator
- Ice Maker
- ENERGY STAR Qualified Dishwasher
- Stainless Steel Appliances
- Upgraded Countertops
- Disposal
Flooring
- Carpet
- Laminate
Bedrooms and Bathrooms
- 4 Bedrooms
- En-Suite Bathroom
- Walk-In Closet
- Walk-in Shower
Laundry
- Laundry Room
- Electric Dryer
- ENERGY STAR Qualified Washer
Schools
- Washington High School
Utilities
- Forced Air Heating System
- Heat Pump System
- Back Up Electric Heat Pump System
- Programmable Thermostat
- 200+ Amp Service
- Electric Water Heater
- Multiple Phone Lines
- Phone Available
- Cable TV Available
Additional Features
- Energy-Efficient Windows with Low Emissivity
- 0.25 Acre Lot
Listing and Financial Details
- Residential Lease
- Security Deposit $2,600
- 12-Month Min and 24-Month Max Lease Term
- Available 11/14/25
Community Details
Overview
- Built by D.R. Horton homes
- Magnolia Springs Subdivision, Deerfield Floorplan
Pet Policy
- No Pets Allowed
Map
Source: Bright MLS
MLS Number: WVJF2020620
- 1382 S George St
- 0 Barksdale Dr Unit WVJF2019906
- 0 S George St Unit WVJF2013070
- 0 S George St Unit WVJF2015126
- 69 Barksdale Dr Unit LEXINGTON FLOORPLAN
- 38 Belvedere Dr
- 0 Charles Town Rd Unit WVJF2015316
- 7 Onyx Ln
- 13 Onyx Ln
- 0 Brownsville Ln Unit WVJF2017258
- 68 Tate Manor Dr
- 76 Tate Manor Dr
- 86 Extrovert Dr
- 624 S Mildred St
- 135 Blakeley Place
- 282 Candlewood Dr
- 18 Courier Dr
- 509 Seeback Dr Unit 243 LANCASTER
- Lot 0250 Seeback Dr
- Lot 0245 Seeback Dr
- 64 Tate Manor Dr
- 158 Dunlap Dr
- 44 Orchard Green Dr
- 20 Bruce Dr
- 18 Courier Dr
- 15 Flag Ct
- 65 Winterplace Dr
- 149 Telluride Way
- 132 Winterplace Dr
- 153 Telluride Way
- 202 S Samuel St Unit 201
- 110 S Charles St Unit 8
- 704 W Washington St
- 107 N Church St
- 854 W Washington St Unit 3
- 650 Summerchase St
- 179 Olympus Rd
- 120 W 4th Ave Unit 2
- 66 Davis St
- 81 Holly Rd
