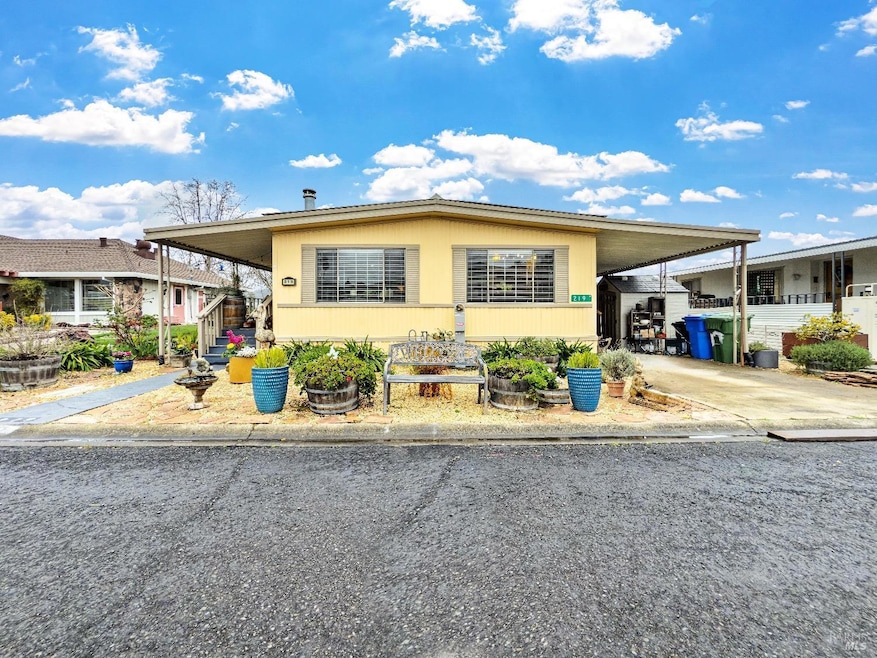
219 Champagne W Calistoga, CA 94515
Highlights
- Bathtub with Shower
- Central Heating and Cooling System
- Wood Burning Fireplace
- Guest Parking
- Manufactured Home
About This Home
As of April 2025Welcome to Chateau Calistoga, a sought-after 55+ community in the heart of Napa Valley! This well-maintained home features a spacious layout, a well-appointed kitchen with quartz countertops, and a cozy living area filled with natural light. A covered side porch offers the perfect place to relax while taking in beautiful mountain views. Just a few steps away from the pool, indoor hot tub, and scenic greenbelt, you'll have easy access to some of the best amenities the community has to offer. Community amenities also include a clubhouse, library, recreation room and a bocce court. Located just minutes from downtown Calistoga's dining, wineries, and shopping, this home is perfect for embracing the Wine Country lifestyle. Don't miss this opportunity to enjoy the charm of Calistoga in a welcoming community!
Last Agent to Sell the Property
Coldwell Banker B of V-Napa License #02173628 Listed on: 03/17/2025

Last Buyer's Agent
Coldwell Banker B of V-Napa License #02173628 Listed on: 03/17/2025

Property Details
Home Type
- Manufactured Home
Year Built
- Built in 1973
Interior Spaces
- 1,152 Sq Ft Home
- Wood Burning Fireplace
Bedrooms and Bathrooms
- 2 Bedrooms
- 2 Full Bathrooms
- Bathtub with Shower
Laundry
- Dryer
- Washer
Parking
- 1 Parking Space
- 1 Carport Space
- Guest Parking
Mobile Home
- Mobile Home Make is Unknown
- Manufactured Home
Additional Features
- Lot Dimensions are 48 x 24
- Central Heating and Cooling System
Community Details
- Woodcrest
- Chateau Calistoga | Phone (707) 942-5101
Listing and Financial Details
- Rent includes management, park maintenance, sewer, swimming pool
Similar Homes in Calistoga, CA
Home Values in the Area
Average Home Value in this Area
Property History
| Date | Event | Price | Change | Sq Ft Price |
|---|---|---|---|---|
| 04/30/2025 04/30/25 | Sold | $170,000 | -5.6% | $148 / Sq Ft |
| 04/25/2025 04/25/25 | Pending | -- | -- | -- |
| 03/17/2025 03/17/25 | For Sale | $179,999 | -- | $156 / Sq Ft |
Tax History Compared to Growth
Agents Affiliated with this Home
-
Jose Tirado Vega
J
Seller's Agent in 2025
Jose Tirado Vega
Coldwell Banker B of V-Napa
(707) 287-7884
1 in this area
9 Total Sales
Map
Source: Bay Area Real Estate Information Services (BAREIS)
MLS Number: 325023012
- 320 Chablis N
- 937 Champagne S
- 33 Magnolia Dr
- 810 Champagne E
- 34 Magnolia Dr
- 703 Claret S
- 819 Champagne E
- 33 Brannan St
- 800 Washington St
- 3867 Silverado Trail N
- 0 Silverado Trail N Unit 325036271
- 1438 Grant St
- Residence 2 Plan at Silverado Terrace
- Residence 3 Plan at Silverado Terrace
- Residence 1 Plan at Silverado Terrace
- 1437 4th St
- 1431 4th St
- 1705 Adele St
- 1411 4th St
- 1607 Harley St
