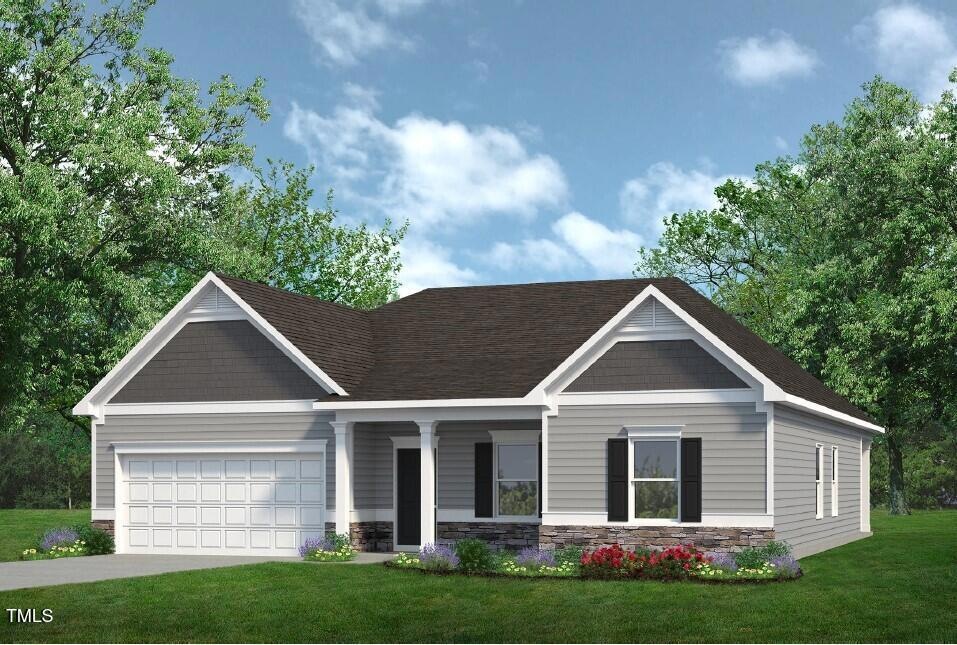
219 Citizens Ct Unit 35 Four Oaks, NC 27524
Elevation NeighborhoodHighlights
- Under Construction
- Private Lot
- High Ceiling
- Home Energy Rating Service (HERS) Rated Property
- Wooded Lot
- Granite Countertops
About This Home
As of April 2025Pre-sale Home. Smith Douglas Homes proudly presents the Avondale plan at Chamblee. This one-story 3 bedroom, 2 full bath home is located on large homesite and backs to a farm w/open space. The Avondale also has an office with french doors that open into the main living area, huge island in kitchen, dining room and very spacious family room! Loaded with upgrades throughout; this house has upgraded 36'' cabinets in kitchen, granite counters in kitchen (quartz in bathroom) and Luxury Vinyl Plank flooring in all main living areas. Home also boasts a covered patio to enjoy your private views!
Last Agent to Sell the Property
DR Horton-Terramor Homes, LLC License #260680 Listed on: 02/27/2025

Last Buyer's Agent
Jim Coppola
SDH Raleigh LLC License #260680
Home Details
Home Type
- Single Family
Year Built
- Built in 2025 | Under Construction
Lot Details
- 0.8 Acre Lot
- Landscaped
- Private Lot
- Interior Lot
- Cleared Lot
- Wooded Lot
- Back Yard
HOA Fees
- $35 Monthly HOA Fees
Parking
- 3 Car Attached Garage
- Garage Door Opener
- Open Parking
Home Design
- Home is estimated to be completed on 4/15/25
- Slab Foundation
- Frame Construction
- Blown-In Insulation
- Shingle Roof
- Vertical Siding
- Vinyl Siding
- Low Volatile Organic Compounds (VOC) Products or Finishes
- Stone Veneer
Interior Spaces
- 2,203 Sq Ft Home
- 1-Story Property
- Smooth Ceilings
- High Ceiling
- Insulated Windows
- Family Room
- Dining Room
- Scuttle Attic Hole
- Property Views
Kitchen
- Eat-In Kitchen
- Electric Oven
- Self-Cleaning Oven
- Microwave
- Plumbed For Ice Maker
- Dishwasher
- Stainless Steel Appliances
- Kitchen Island
- Granite Countertops
Flooring
- Carpet
- Luxury Vinyl Tile
Bedrooms and Bathrooms
- 3 Bedrooms
- Walk-In Closet
- 2 Full Bathrooms
- Private Water Closet
- Shower Only
- Walk-in Shower
Laundry
- Laundry Room
- Laundry on main level
Eco-Friendly Details
- Home Energy Rating Service (HERS) Rated Property
- Energy-Efficient Appliances
- Energy-Efficient Construction
- Energy-Efficient HVAC
- Energy-Efficient Lighting
- Energy-Efficient Insulation
- No or Low VOC Paint or Finish
Outdoor Features
- Covered Patio or Porch
Schools
- Four Oaks Elementary And Middle School
- S Johnston High School
Utilities
- Cooling Available
- Heat Pump System
- ENERGY STAR Qualified Water Heater
- Septic Tank
- Septic System
- Cable TV Available
Community Details
- Neighbors And Associates Association, Phone Number (919) 701-2854
- Built by Smith Douglas Homes
- Chamblee Subdivision, Avondale Floorplan
- Maintained Community
Listing and Financial Details
- Assessor Parcel Number 165301-15-1398
Similar Homes in Four Oaks, NC
Home Values in the Area
Average Home Value in this Area
Property History
| Date | Event | Price | Change | Sq Ft Price |
|---|---|---|---|---|
| 04/14/2025 04/14/25 | Sold | $439,795 | 0.0% | $200 / Sq Ft |
| 02/27/2025 02/27/25 | Pending | -- | -- | -- |
| 02/27/2025 02/27/25 | For Sale | $439,795 | -- | $200 / Sq Ft |
Tax History Compared to Growth
Agents Affiliated with this Home
-
Jim Coppola
J
Seller's Agent in 2025
Jim Coppola
DR Horton-Terramor Homes, LLC
(919) 710-7875
9 in this area
23 Total Sales
Map
Source: Doorify MLS
MLS Number: 10078964
- 288 Olivia Crossing Ct
- 288 Olivia Crossing Ct Unit 10
- 2568 Lassiter Rd
- 346 Olivia Crossing Ct
- 346 Olivia Crossing Ct Unit 12
- 2590 Lassiter Rd
- The Avondale Plan at Chamblee
- The McGinnis Plan at Chamblee
- The Avery Plan at Chamblee
- The Lancaster Plan at Chamblee
- The Crawford Plan at Chamblee
- The Ellijay Plan at Chamblee
- 15 Bristow Ct
- 521 Olivia Crossing Ct
- 521 Olivia Crossing Ct Unit 19
- 522 Olivia Crossing Ct Unit 18
- 249 Spilona Way
- 2560 Lassiter Rd
- 195 Cherryhill Dr
- 72 Ina Rose Ln

