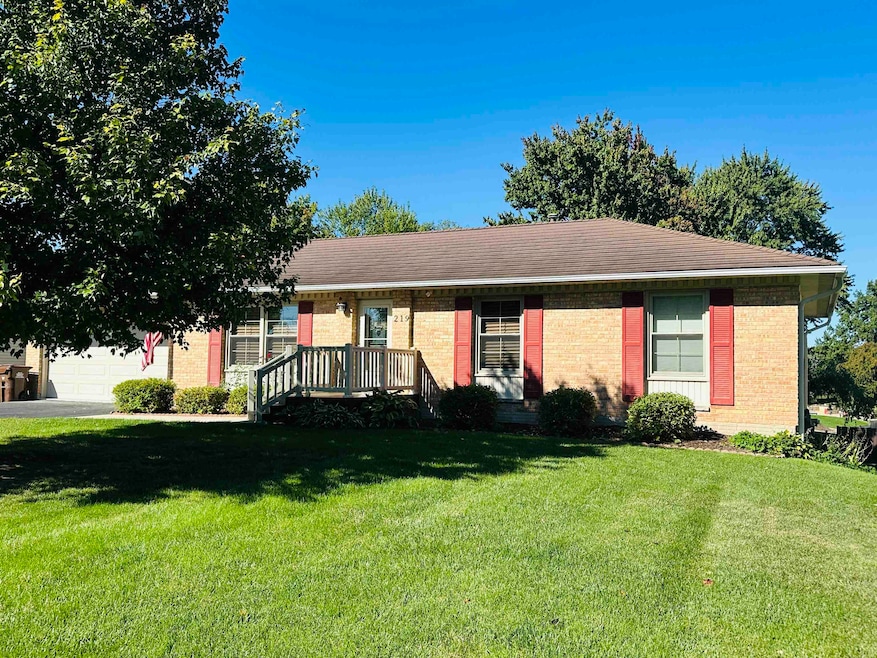Highlights
- Second Kitchen
- Deck
- Brick or Stone Mason
- Lena-Winslow Junior High School Rated A-
- Ranch Style House
- Walk-In Closet
About This Home
Whether you’re seeking the ease of main-floor living or the flexibility of multi-generational living, this home is designed to accommodate your lifestyle. Step up to the welcoming front deck and into this inviting home, with thoughtful details throughout to create a warm and functional living space. The spacious living room connects seamlessly through an arched opening to the dining room. While at the back of the home you’ll find a well-appointed kitchen with stainless steel appliances, a center island with seating, and direct access to the bright sunroom. Surrounded by windows, the sunroom offers panoramic views of the backyard, or you can step outside to enjoy the back deck overlooking the garden shed and a beautifully carved eagle tree stump. The main floor features two comfortable bedrooms and a full bath with a walk-in shower. The back hallway off the kitchen leads to a convenient half bath with laundry, access to the attached two-stall garage, and the staircase to the lower level. Downstairs expands your options with a second laundry area and wash sink, a full bath with walk-in shower, a third bedroom with walk-in closet, a mechanical room closet, a large storage area with built-in shelving, and an additional living space complete with a full kitchen and walk-out to the brick paver patio perfect for entertaining.
Listing Agent
Welcome Home NW Illinois, Inc. License #471.020126 Listed on: 09/07/2025
Home Details
Home Type
- Single Family
Year Built
- Built in 1979
Lot Details
- 10,454 Sq Ft Lot
Home Design
- Ranch Style House
- Brick or Stone Mason
- Shingle Roof
- Vinyl Siding
Interior Spaces
- Ceiling Fan
- Window Treatments
Kitchen
- Second Kitchen
- Stove
- Gas Range
- Microwave
- Dishwasher
Bedrooms and Bathrooms
- 3 Bedrooms
- Walk-In Closet
Laundry
- Laundry on main level
- Dryer
- Washer
Basement
- Basement Fills Entire Space Under The House
- Exterior Basement Entry
- Laundry in Basement
Parking
- 2 Car Garage
- Driveway
Outdoor Features
- Deck
- Brick Porch or Patio
- Shed
Schools
- Lena Elementary School
- Lena-Winslow Jr High Middle School
- Lena-Winslow High School
Utilities
- Forced Air Heating and Cooling System
- Heating System Uses Natural Gas
- Natural Gas Water Heater
- Water Softener
Map
Source: NorthWest Illinois Alliance of REALTORS®
MLS Number: 202505473
APN: 11-07-33-252-011
- 215 Hickory Dr
- 208 Hickory Dr
- 5753 N Shippee Rd
- 12 Old Corduroy Cir
- 213 Oak Terrace Ct
- 215 Oak Terrace Ct Unit or 326 Valley View D
- 218 Oak Terrace Ct Unit or 320 Valley View
- 312 Valley View Dr
- 308 Valley View Dr
- 403 Oak Ridge Dr
- 305 Valley View Dr Unit or 400 Oak Ridge Dr
- 404 Oak Ridge Dr
- 408 Oak Ridge Dr
- 411 Oak Ridge Dr
- 412 Oak Ridge Dr
- 515 Wolf Hollow Dr Unit or 415 Oak Ridge Dr
- 416 Oak Ridge Dr Unit or 509 Wolf Hollow D
- 505 Wolf Hollow Dr
- 303 S Freedom St
- 501 Wolf Hollow Dr
- 306 E Main St
- 3001 Loras Dr
- 102 S Main St
- 110 W Front Ave
- 39-186 N Greenfield Dr
- 429 N Trunck Ave
- 773 W Lincoln Blvd
- 415 W Stephenson St
- 224 W Stephenson St
- 220 W Stephenson St
- 218 W Stephenson St
- 9 N Van Buren Ave
- 518 W Pleasant St Unit 518
- 15 S Van Buren Ave
- 28 W Main St
- 17 S Chicago Ave
- 205 E Main St
- 725 W South St
- 255 NW 3rd Ave Unit 255
- 223 NW 3rd Ave Unit 223







