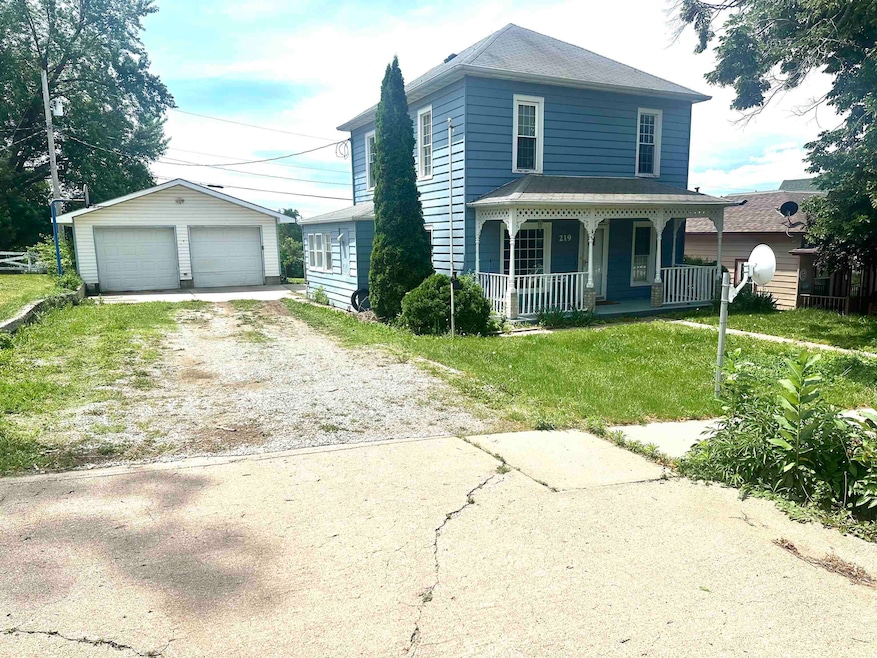Estimated payment $961/month
Highlights
- Guest House
- Deck
- Eat-In Kitchen
- Leigh High School Rated 10
- 4 Car Attached Garage
- Forced Air Heating and Cooling System
About This Home
Welcome to this unique and spacious 1.5 story home nestled on a generous lot in the heart of Leigh! This 3-bedroom, 2-bath gem offers the perfect blend of small-town comfort and versatile living space. Step inside to find a warm and inviting layout with plenty of natural light throughout. The home features a large kitchen and dining area, ideal for hosting family and friends. The oversized yard provides endless possibilities for outdoor enjoyment, gardening, or even entertaining. You'll love the convenience of the attached 2-car garage plus an additional 2-car detached garage—perfect for extra storage, hobbies, or a workshop. One of the standout features of this property is the on-site diner, a charming separate space that could easily be converted into a guest house, rental unit, or creative studio. Whether you're looking for multi-generational living or a unique income opportunity, this home has it all. Don't miss your chance to own a property with room to grow and a touch of character you won’t find anywhere else. Schedule your showing today!
Home Details
Home Type
- Single Family
Est. Annual Taxes
- $1,641
Year Built
- Built in 1900
Parking
- 4 Car Attached Garage
Home Design
- Frame Construction
- Composition Shingle Roof
- Vinyl Siding
Interior Spaces
- 1,478 Sq Ft Home
- Window Treatments
- Combination Kitchen and Dining Room
- Basement Fills Entire Space Under The House
- Laundry on main level
Kitchen
- Eat-In Kitchen
- Electric Range
- Microwave
Flooring
- Laminate
- Vinyl
Bedrooms and Bathrooms
- 3 Bedrooms
- 2 Bathrooms
Home Security
- Carbon Monoxide Detectors
- Fire and Smoke Detector
Outdoor Features
- Deck
- Storage Shed
Additional Homes
- Guest House
Utilities
- Forced Air Heating and Cooling System
- Gas Water Heater
Listing and Financial Details
- Assessor Parcel Number 12676000
Map
Tax History
| Year | Tax Paid | Tax Assessment Tax Assessment Total Assessment is a certain percentage of the fair market value that is determined by local assessors to be the total taxable value of land and additions on the property. | Land | Improvement |
|---|---|---|---|---|
| 2025 | $1,300 | $97,575 | $6,290 | $91,285 |
| 2024 | $1,640 | $96,230 | $6,290 | $89,940 |
| 2023 | $1,640 | $92,680 | $6,290 | $86,390 |
| 2022 | $1,522 | $81,045 | $6,290 | $74,755 |
| 2021 | $1,328 | $72,965 | $6,290 | $66,675 |
| 2020 | $1,325 | $73,865 | $7,190 | $66,675 |
| 2019 | $1,235 | $71,225 | $4,650 | $66,575 |
| 2018 | $1,204 | $71,225 | $4,650 | $66,575 |
| 2017 | $1,155 | $67,965 | $4,650 | $63,315 |
| 2016 | $750 | $55,930 | $4,650 | $51,280 |
| 2015 | $525 | $55,930 | $4,650 | $51,280 |
| 2014 | $1,239 | $56,865 | $4,650 | $52,215 |
Property History
| Date | Event | Price | List to Sale | Price per Sq Ft |
|---|---|---|---|---|
| 11/24/2025 11/24/25 | Rented | $1,400 | -6.7% | -- |
| 10/24/2025 10/24/25 | For Rent | $1,500 | 0.0% | -- |
| 09/11/2025 09/11/25 | Price Changed | $160,000 | -10.6% | $108 / Sq Ft |
| 06/17/2025 06/17/25 | For Sale | $179,000 | -- | $121 / Sq Ft |
Source: Norfolk Board of REALTORS®
MLS Number: 250481
APN: 1260760.00
Ask me questions while you tour the home.







