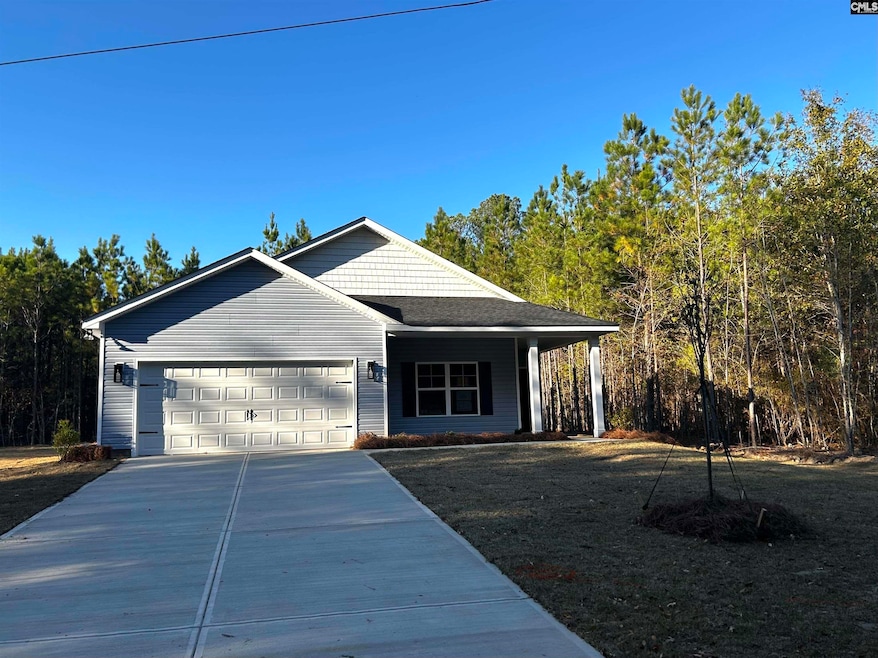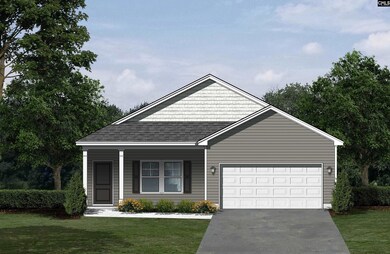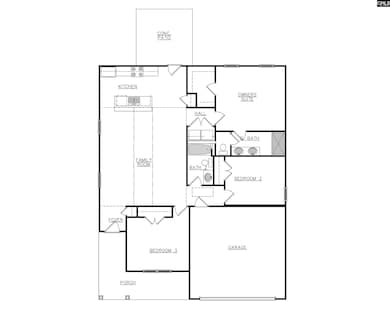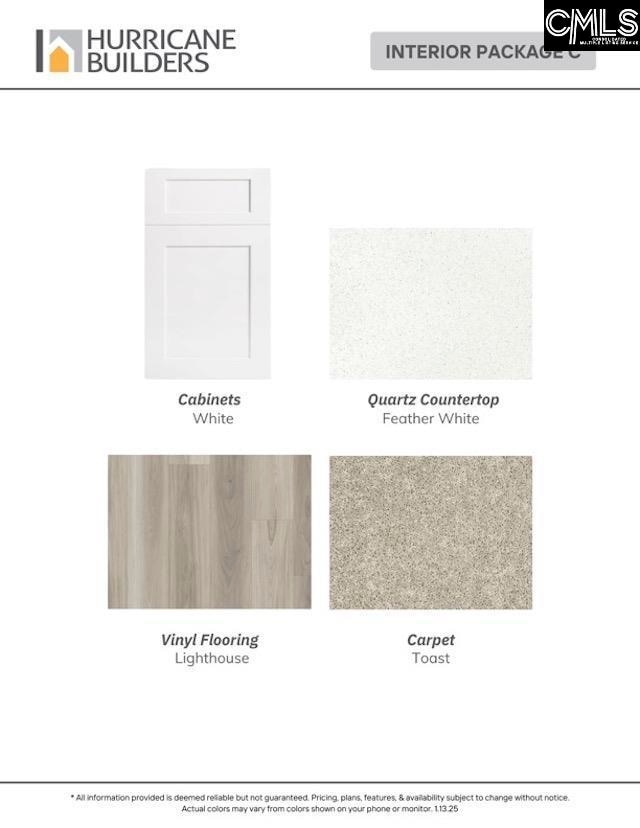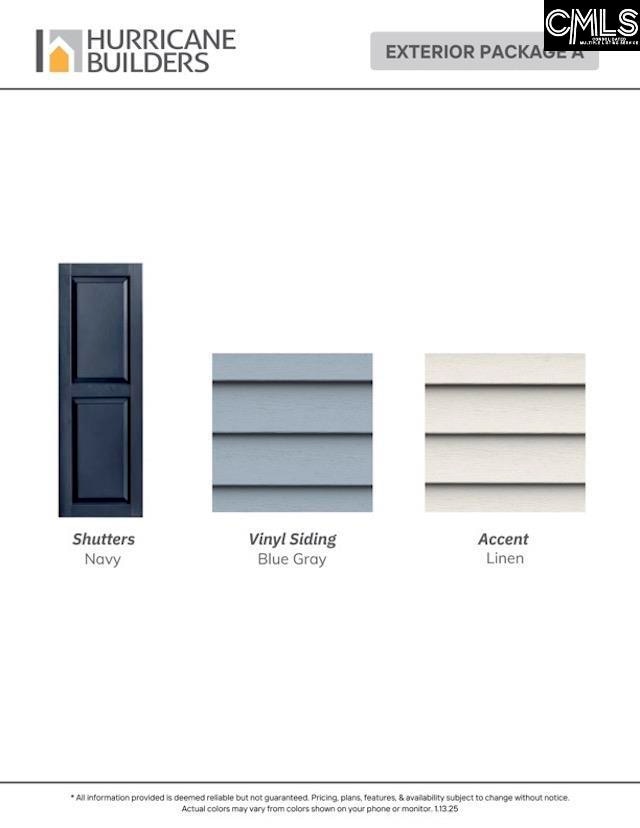219 Evans St Gaston, SC 29053
Estimated payment $1,501/month
Highlights
- ENERGY STAR Certified Homes
- High Ceiling
- Eat-In Kitchen
- Secondary bathroom tub or shower combo
- Quartz Countertops
- Double Pane Windows
About This Home
This is our Hawkins floor plan: A single story home that still manages to fit in all of the amenities you need and space to spare for entertaining! You'll enjoy this home from the moment you step through the front door. Easy to maintain LVP flooring is throughout the foyer, bathrooms, kitchen and great room. Cozy carpet feels soft underfoot in all the bedrooms and closets. We aim to impress our homeowners with our standard features, such as: Low-E windows, quartz or granite countertops, stainless steel appliances, 9' + ceilings, and flush mounted LED lighting. Your double garage with attic access gives you more than enough storage inside. And if you're wondering about outdoor space; please know you can pass the time on either your quaint front porch or spacious back patio. Disclaimer: CMLS has not reviewed and, therefore, does not endorse vendors who may appear in listings. Disclaimer: CMLS has not reviewed and, therefore, does not endorse vendors who may appear in listings.
Home Details
Home Type
- Single Family
Year Built
- Built in 2025
HOA Fees
- $21 Monthly HOA Fees
Parking
- 2 Car Garage
Home Design
- Slab Foundation
- Vinyl Construction Material
Interior Spaces
- 1,430 Sq Ft Home
- 1-Story Property
- High Ceiling
- Recessed Lighting
- Double Pane Windows
- Laundry on main level
Kitchen
- Eat-In Kitchen
- Free-Standing Range
- Induction Cooktop
- Built-In Microwave
- Dishwasher
- Kitchen Island
- Quartz Countertops
- Disposal
Flooring
- Carpet
- Luxury Vinyl Plank Tile
Bedrooms and Bathrooms
- 3 Bedrooms
- Walk-In Closet
- 2 Full Bathrooms
- Dual Vanity Sinks in Primary Bathroom
- Private Water Closet
- Secondary bathroom tub or shower combo
- Bathtub with Shower
- Separate Shower
Schools
- Sandhills Elementary And Middle School
- Frances Mack Middle School
- Swansea High School
Utilities
- Central Heating and Cooling System
- Well
- Septic System
Additional Features
- ENERGY STAR Certified Homes
- 1.08 Acre Lot
Community Details
- Hawks Trail Subdivision
Listing and Financial Details
- Assessor Parcel Number 9
Map
Home Values in the Area
Average Home Value in this Area
Property History
| Date | Event | Price | List to Sale | Price per Sq Ft |
|---|---|---|---|---|
| 10/08/2025 10/08/25 | Pending | -- | -- | -- |
| 08/21/2025 08/21/25 | For Sale | $236,990 | -- | $166 / Sq Ft |
Source: Consolidated MLS (Columbia MLS)
MLS Number: 615794
- 221 Evans St
- Culin Plan at Hawks Trail
- 245 S Main Lot A St
- 245 S Main Lot B St
- 1446 Mack St
- 201 Jimmy Martin Cir
- 0 N Main St Unit 618122
- 822 Meadowfield Rd
- 816 Meadowfield Rd
- 221 Meadowfield Rd
- 108 Black Dog Dr
- 116 Black Dog Dr
- 104 Black Dog Dr
- 112 Black Dog Dr
- 0 Savany Hunt Creek Rd Unit 540833
- TBD Lonnie Dowd Dr Unit Lot 4
- TBD Lonnie Dowd Dr Unit Lot 5
- TBD Lonnie Dowd Dr Unit Lot 11-D
- 438 Irvin Jumper St
- 164 Dowd Dr
