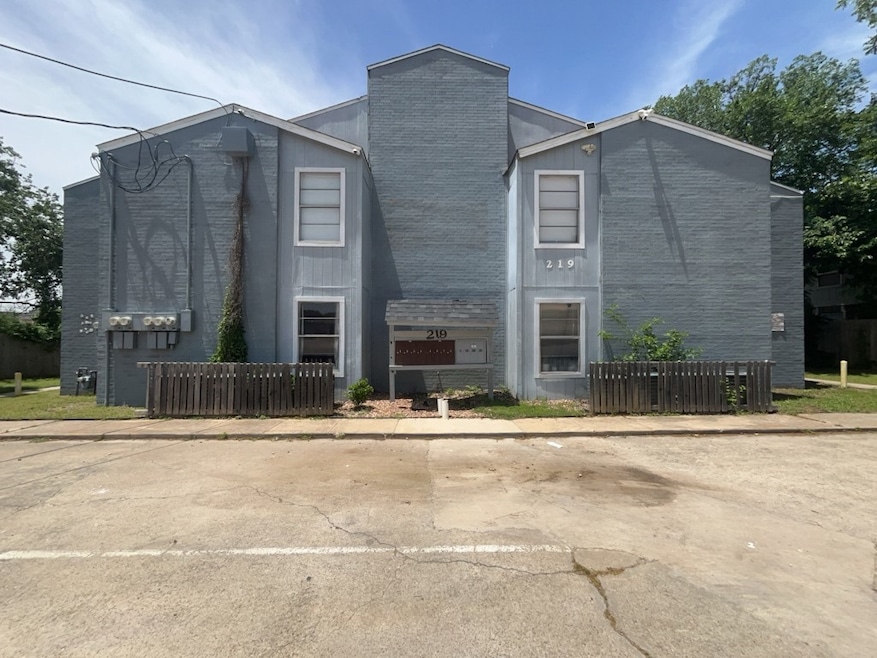
219 Fry St Unit 1 Denton, TX 76201
Downtown Denton NeighborhoodHighlights
- 0.41 Acre Lot
- Traditional Architecture
- Ceramic Tile Flooring
- Denton High School Rated A-
- Covered Patio or Porch
- Central Heating and Cooling System
About This Home
Welcome to this stylish downstairs apartment in the heart of Denton! Located at 219 Fry St, Apt #1, this unit features fresh white paint, durable ceramic tile flooring, and a modern kitchen with dark gray cabinets, electric range, range hood, dishwasher, and garbage disposal. Enjoy a spacious living and dining area, a fenced complex for added privacy, and the convenience of an on-site laundry facility. Just minutes from UNT, restaurants, shops, and entertainment, this location offers unbeatable access to everything Denton has to offer. SUBMIT A RENTAL APPLICATION and READ RENTAL CRITERIA: Please see private remarks for more info about submitting a rental application and to read our rental criteria.
Listing Agent
DFW Property Management.com Brokerage Phone: 682-200-6700 License #0528527 Listed on: 06/14/2025
Property Details
Home Type
- Apartment
Year Built
- Built in 1980
Lot Details
- 0.41 Acre Lot
- Wood Fence
- Few Trees
Home Design
- Traditional Architecture
- Brick Exterior Construction
- Slab Foundation
- Shingle Roof
- Composition Roof
Interior Spaces
- 885 Sq Ft Home
- 2-Story Property
- Ceramic Tile Flooring
Kitchen
- Electric Range
- Dishwasher
- Disposal
Bedrooms and Bathrooms
- 2 Bedrooms
- 1 Full Bathroom
Parking
- Open Parking
- Assigned Parking
Schools
- Newtonrayzor Elementary School
- Denton High School
Additional Features
- Covered Patio or Porch
- Central Heating and Cooling System
Listing and Financial Details
- Residential Lease
- Property Available on 7/10/25
- Tenant pays for all utilities, electricity, insurance, sewer, trash collection, water
- 12 Month Lease Term
- Assessor Parcel Number R34901
Community Details
Pet Policy
- Pet Size Limit
- Pet Deposit $400
- 1 Pet Allowed
- Dogs and Cats Allowed
- Breed Restrictions
Additional Features
- E Puchalski Subdivision
- Community Mailbox
Map
About the Listing Agent
Mohamed's Other Listings
Source: North Texas Real Estate Information Systems (NTREIS)
MLS Number: 20970254
- 321 Fry St
- 406 Fry St
- 330 Ponder St
- 1509 Egan St
- 419 Marietta St
- 215 Bernard St
- 716 W Mulberry St Unit 1A
- 2044 W Oak St
- 522 Denton St
- 218 N Texas Blvd Unit 105
- 218 N Texas Blvd Unit 115
- 218 N Texas Blvd Unit 113
- 218 N Texas Blvd Unit 109
- 218 N Texas Blvd Unit 103
- 605 Panhandle St
- 2230 Alamo Place
- 229 W Sycamore St
- 1303 Fannin St
- 913 Cordell St
- 415 Pierce St
- 219 Fry St Unit 7
- 219 Fry St Unit 12
- 219 Fry St Unit 5
- 219 Fry St Unit 6
- 219 Fry St
- 1226 W Oak St
- 410 Bryan St Unit 10
- 410 Bryan St Unit 2
- 411 Ponder St
- 1600 W Oak St
- 424 Fry St Unit A
- 1616 W Oak St
- 415 Normal St
- 413 Fulton St Unit B
- 314 Jagoe St Unit 102
- 314 Jagoe St Unit 101
- 408 Fulton St Unit A
- 311 Jagoe St Unit 7
- 404 Jagoe St Unit 404A
- 1402 W Congress St
