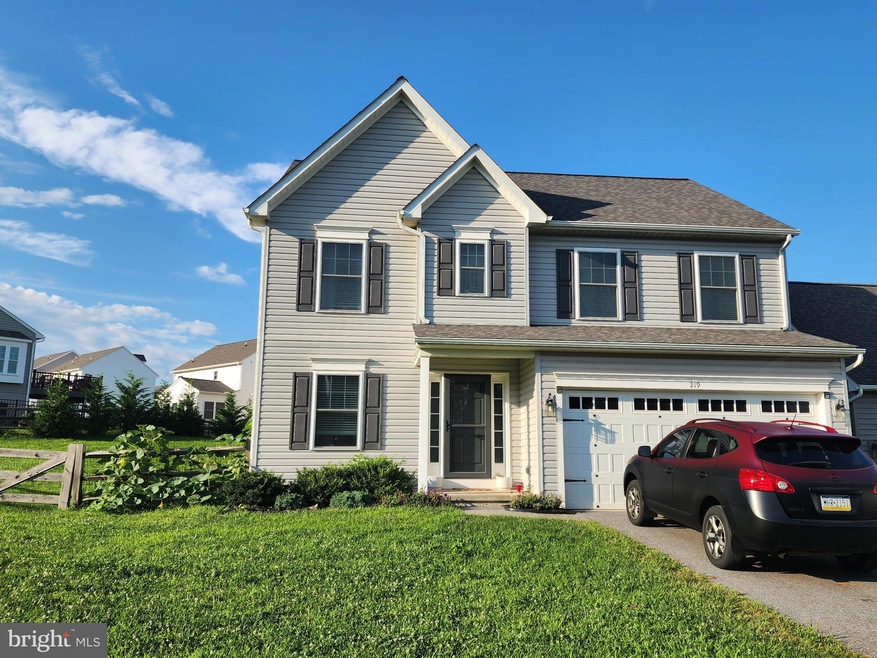219 Greenwood Dr Oxford, PA 19363
Estimated payment $3,191/month
Highlights
- Colonial Architecture
- Den
- 90% Forced Air Heating and Cooling System
- 1 Fireplace
- 2 Car Attached Garage
- Dining Room
About This Home
Why wait for new construction when you can have it all now? Built in 2021, this stunning 3-bedroom, 2.5-bath detached home blends modern design with functional living on an oversized lot in a highly desirable neighborhood.
Step inside to a bright and airy open concept floor plan, perfect for both entertaining and everyday life. You have a private front sitting room or a home office for work at home convenience. The spacious family room at the back of the home showcases a striking modern fireplace with a custom feature wall, adding warmth and style. The beautiful open kitchen features sleek cabinetry, granite countertops, and ample workspace, flowing seamlessly into the main living area for a connected, welcoming feel.
Upstairs, the oversized primary bedroom is a true retreat with a luxurious ensuite bath and a generous walk-in closet. Two additional bedrooms offer flexibility for family, guests, or a second home office, while a convenient main floor powder room adds everyday functionality.
Outside, enjoy the expansive Trex deck, ideal for relaxing, grilling, or hosting friends. The oversized, fully fenced yard provides plenty of space for kids, pets, or gardening. An attached two-car garage offers convenience and extra storage, while the spacious basement is a blank canvas with endless potential to create your dream rec room, home gym, office, or guest suite.
With abundant natural light, high-end finishes throughout, and like-new condition from its 2021 construction, this home offers comfort, style, and room to grow in one of the area’s most sought-after neighborhoods.
Don’t miss your opportunity, schedule your private showing today!
Listing Agent
(610) 945-7400 dawngilmore1104@gmail.com Tesla Realty Group, LLC License #RS287297 Listed on: 08/18/2025

Open House Schedule
-
Saturday, September 20, 202511:00 am to 1:00 pm9/20/2025 11:00:00 AM +00:009/20/2025 1:00:00 PM +00:00Add to Calendar
Home Details
Home Type
- Single Family
Est. Annual Taxes
- $7,960
Year Built
- Built in 2021
Lot Details
- 0.25 Acre Lot
HOA Fees
- $50 Monthly HOA Fees
Parking
- 2 Car Attached Garage
- Front Facing Garage
- Driveway
- On-Street Parking
- Off-Street Parking
Home Design
- Colonial Architecture
- Vinyl Siding
- Concrete Perimeter Foundation
Interior Spaces
- 1,882 Sq Ft Home
- Property has 2 Levels
- 1 Fireplace
- Family Room
- Dining Room
- Den
- Unfinished Basement
- Basement Fills Entire Space Under The House
Bedrooms and Bathrooms
- 3 Bedrooms
Utilities
- 90% Forced Air Heating and Cooling System
- Electric Water Heater
Community Details
- $1,000 Capital Contribution Fee
- Kelly Management HOA
- Pine View Estates Subdivision
- Property Manager
Listing and Financial Details
- Tax Lot 0197
- Assessor Parcel Number 56-04 -0197
Map
Home Values in the Area
Average Home Value in this Area
Tax History
| Year | Tax Paid | Tax Assessment Tax Assessment Total Assessment is a certain percentage of the fair market value that is determined by local assessors to be the total taxable value of land and additions on the property. | Land | Improvement |
|---|---|---|---|---|
| 2025 | $7,417 | $181,520 | $28,290 | $153,230 |
| 2024 | $7,417 | $181,520 | $28,290 | $153,230 |
| 2023 | $7,159 | $181,520 | $28,290 | $153,230 |
| 2022 | $45 | $181,520 | $28,290 | $153,230 |
Property History
| Date | Event | Price | Change | Sq Ft Price |
|---|---|---|---|---|
| 09/11/2025 09/11/25 | Price Changed | $465,000 | -1.0% | $247 / Sq Ft |
| 08/18/2025 08/18/25 | For Sale | $469,900 | +19.0% | $250 / Sq Ft |
| 08/19/2021 08/19/21 | Sold | $394,900 | 0.0% | $208 / Sq Ft |
| 07/09/2021 07/09/21 | Pending | -- | -- | -- |
| 06/24/2021 06/24/21 | Price Changed | $394,900 | -3.7% | $208 / Sq Ft |
| 03/25/2021 03/25/21 | Price Changed | $410,050 | +10.9% | $216 / Sq Ft |
| 03/04/2021 03/04/21 | For Sale | $369,900 | -- | $195 / Sq Ft |
Source: Bright MLS
MLS Number: PACT2106336
APN: 56-004-0197.0000
- 104 Flintwood Dr
- 115 Hinson Drive Lot #85 Qd (Douglas)
- 205 Hinson Drive Lot 86 (Juniper) Qd
- 213 Hinson Drive Lot 88 (Juniper)
- 000 Greenwood Drive D (Balsam)
- 324 Greenwood Dr
- 000 Greenwood Dr Unit D (FRASER)
- 149 Evergreen Drive (Balsam) Lot 29
- 0 Greenwood Drive #A (Juniper)
- Greenwood Drive #F (Norway)
- Greenwood Drive #B (Hemlock)
- 410 Limestone Rd
- 650 Cullen Rd
- 180 College Cir
- 127 Lavender Ct
- 192 Limestone Rd
- 108 E Ruddy Duck Cir
- 123 Meri Leigh Way
- 130 Lincolnshire (Waterford) St
- 106 1st Ave
- 23 Addison St
- 611 Hodgson St
- 37 Pine St Unit 4
- 5 S 3rd St Unit 3
- 322 Hodgson St Unit 2
- 493 Waterway Rd
- 143 Hood Farm Dr
- 251 Mill House Dr
- 56 Arbour Ct
- 207 Cochran St
- 263 E Hillcrest Ave
- 1025 N Chatham Rd
- 346 Highland Rd
- 144 Maloney Terrace
- 301 W Maple Heights Ct
- 49 Leedle Cir
- 125 Santilli Rd
- 6421 White Oak Rd
- 21 Gay St Unit B
- 2028 Appleton Rd






