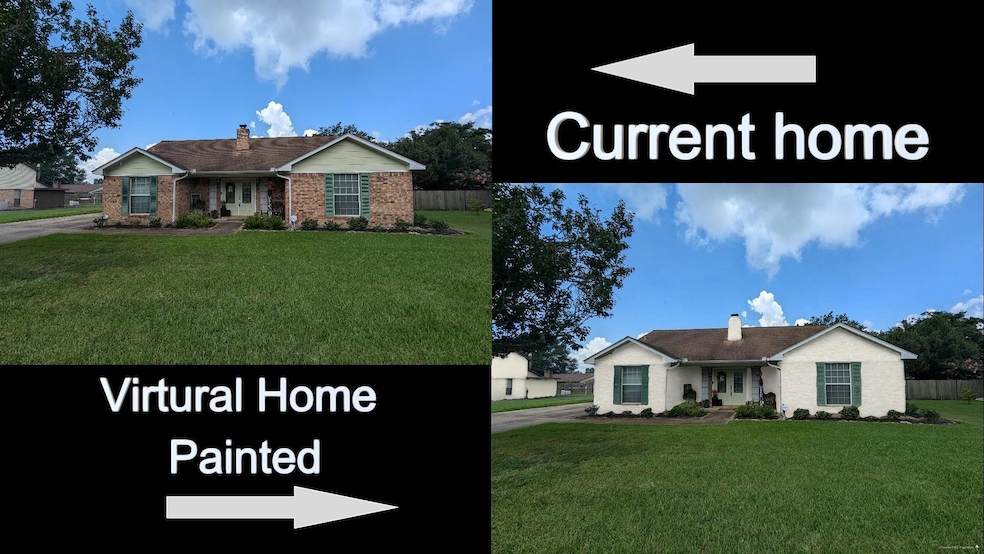
219 Hill Dr Liberty, TX 77575
Estimated payment $1,997/month
Highlights
- Deck
- Traditional Architecture
- 2 Car Detached Garage
- San Jacinto Elementary School Rated A-
- Covered Patio or Porch
- Double Vanity
About This Home
MOVE-IN READY! In desirable Forest Hills, 2,042 SF., w/ 4 Bedrooms & 2 Bath. Freshly painted interior, with updated fixtures. New tile flooring in Primary bath and new fixtures. As you step through the double doors you have an inviting entry way with 2 arches and a storage closet. In your massive living room with a fireplace it is perfect for relaxing. The kitchen and dining is ideal for cooking and socializing. You will enjoy relaxing after a busy day under your large covered patio area with plenty of room to host those family gatherings. You will be delighted with the beautiful curb appeal. 2-Car garage with workshop area w/electricity and tons of storage areas. Your friendly neighborhood is close to schools and shopping. This is a perfect time to make your move! No HOA's, No Flooding, close to Hwy 90 and within minutes to Hwy 146 and the 99. A/C 2.5 yrs. roof 15 yr., a Survey is available! Call for a private showing today! Garden bins can be removed. Rooms measured approximate.
Home Details
Home Type
- Single Family
Est. Annual Taxes
- $5,711
Year Built
- Built in 1983
Lot Details
- 10,267 Sq Ft Lot
- Cleared Lot
- Back Yard Fenced and Side Yard
Parking
- 2 Car Detached Garage
- Workshop in Garage
- Driveway
- Additional Parking
Home Design
- Traditional Architecture
- Brick Exterior Construction
- Slab Foundation
- Composition Roof
Interior Spaces
- 2,042 Sq Ft Home
- 1-Story Property
- Ceiling Fan
- Gas Log Fireplace
- Washer and Electric Dryer Hookup
Kitchen
- Breakfast Bar
- Electric Oven
- Electric Cooktop
- Microwave
- Dishwasher
Flooring
- Carpet
- Tile
Bedrooms and Bathrooms
- 4 Bedrooms
- 2 Full Bathrooms
- Double Vanity
- Single Vanity
- Bathtub with Shower
Eco-Friendly Details
- Energy-Efficient Thermostat
- Ventilation
Outdoor Features
- Deck
- Covered Patio or Porch
Schools
- Liberty Elementary School
- Liberty Middle School
- Liberty High School
Utilities
- Central Heating and Cooling System
- Programmable Thermostat
Community Details
- Forest Hills Subdivision
Listing and Financial Details
- Exclusions: 2 mounted deer heads
Map
Home Values in the Area
Average Home Value in this Area
Tax History
| Year | Tax Paid | Tax Assessment Tax Assessment Total Assessment is a certain percentage of the fair market value that is determined by local assessors to be the total taxable value of land and additions on the property. | Land | Improvement |
|---|---|---|---|---|
| 2023 | $4,699 | $232,078 | $0 | $0 |
| 2022 | $5,354 | $210,980 | $0 | $0 |
| 2021 | $5,038 | $191,800 | $16,380 | $175,420 |
| 2020 | $4,940 | $185,020 | $9,600 | $175,420 |
| 2019 | $4,866 | $176,910 | $9,600 | $167,310 |
| 2018 | $4,685 | $170,400 | $9,600 | $160,800 |
| 2017 | $4,704 | $170,400 | $9,600 | $160,800 |
| 2016 | $4,433 | $160,570 | $9,600 | $150,970 |
| 2015 | $3,428 | $149,240 | $9,600 | $139,640 |
| 2014 | $3,428 | $144,060 | $9,600 | $134,460 |
Property History
| Date | Event | Price | Change | Sq Ft Price |
|---|---|---|---|---|
| 08/16/2025 08/16/25 | For Sale | $279,000 | -- | $137 / Sq Ft |
Purchase History
| Date | Type | Sale Price | Title Company |
|---|---|---|---|
| Vendors Lien | -- | Texas American Title Co | |
| Warranty Deed | -- | Texas American Title Co |
Mortgage History
| Date | Status | Loan Amount | Loan Type |
|---|---|---|---|
| Previous Owner | $131,081 | FHA |
Similar Homes in Liberty, TX
Source: Houston Association of REALTORS®
MLS Number: 28334482
APN: 004200-000084-002
- 00 N Highway 146
- 2908 N Highway 146
- 19450 N Highway 146
- 20575 N Highway 146
- 318 Vera Ln
- 4106 N Main St
- 106 Hillside Dr
- 4004 Hillcrest St
- 2622 Lakeland Ranch
- 000 Lakeland Dr
- 4012 Hillcrest St
- TBD Lakeland Dr
- 2214 N Main St
- 2535 Edgewood St
- 1834 N San Jacinto St
- 2519 Maple St
- 1848 Kipling St
- 1816 Willow St
- 102 Tanner St
- 1708 N San Jacinto St Unit 1710
- 2601 Holly St
- 1848 Kipling St
- 2010 N Travis St Unit 116
- 2201 Maple St
- 1102 Woods Dr
- 1502 Maple St
- 1105 Milam St Unit 1105
- 2228 Centennial St Unit B
- 635 Martin Luther King Rd Unit H
- 1666 Fm 2797
- 492 Trinity Rd
- 638 Luke St
- 638 Luke St Unit B
- 509 Ford Ave
- 405 E Young St
- 314 Carlos Leal Dr
- 1544 Road 5860
- 1055 Llano Trail
- 2198 N Winfree St
- 1197 Road 660






