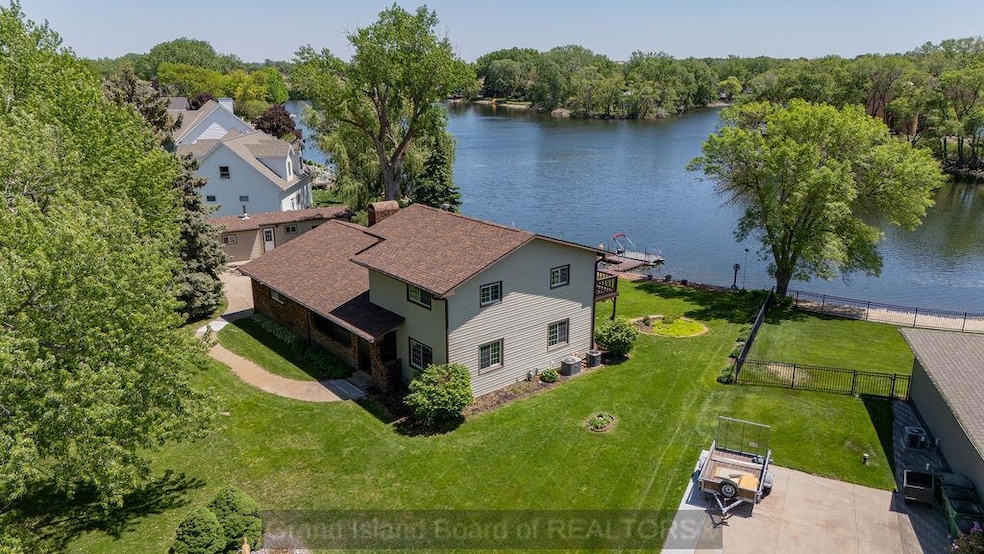
219 Lakeside Dr Grand Island, NE 68801
Estimated payment $3,224/month
Highlights
- Waterfront
- Covered Patio or Porch
- 3 Car Garage
- Deck
- Formal Dining Room
- Eat-In Kitchen
About This Home
SELLERS OFFERING A 2:1 RATE BUY DOWN! Beautiful lakefront property offering breathtaking water views and numerous updates to enjoy lakeside living at its best. Features include all new interior paint & freshly painted deck. New carpet & brand-new refrigerator. The master bedroom & one additional bedroom on the upper level, both feature walk-out access to an upper balcony overlooking the water. Updated bathrooms for modern comfort. Recently remodeled kitchen including a convection oven with a full set of high-quality pots & pans. Cozy gas fireplace in the second living room space & two sliding glass doors that open to a stunning backyard oasis. Enjoy outdoor living on the large deck & patio area. The property includes a solid retaining wall, a floating dock & a small pontoon boat that stay with the home. Never run out of storage with the spacious two-car attached garage plus a one-and-a-half-car detached garage with an additional shed attached to the back.
Listing Agent
Keller Williams Heartland Brokerage Phone: 4023280200 License #20200088 Listed on: 05/14/2025

Home Details
Home Type
- Single Family
Est. Annual Taxes
- $5,013
Year Built
- Built in 1981
Lot Details
- 0.48 Acre Lot
- Lot Dimensions are 148.5 x 140
- Waterfront
- Landscaped
- Sprinklers on Timer
Parking
- 3 Car Garage
- Garage Door Opener
Home Design
- Brick or Stone Mason
- Frame Construction
- Composition Roof
- Vinyl Siding
Interior Spaces
- 2,272 Sq Ft Home
- 2-Story Property
- Gas Fireplace
- Blinds
- Sliding Doors
- Living Room with Fireplace
- Formal Dining Room
- Carpet
- Crawl Space
- Fire and Smoke Detector
Kitchen
- Eat-In Kitchen
- Electric Range
- Microwave
- Dishwasher
- Disposal
Bedrooms and Bathrooms
- 4 Bedrooms | 1 Main Level Bedroom
- Primary Bedroom Upstairs
- Walk-In Closet
Laundry
- Laundry on main level
- Laundry in Kitchen
Outdoor Features
- Deck
- Covered Patio or Porch
Schools
- Seedling Mile Elementary School
- Barr Middle School
- Grand Island Senior High School
Utilities
- Forced Air Heating and Cooling System
- Natural Gas Connected
- Well
- Gas Water Heater
- Water Softener is Owned
- Septic Tank
Community Details
- Hidden Lakes Subdivision Number Four
Listing and Financial Details
- Assessor Parcel Number 400211572
Map
Home Values in the Area
Average Home Value in this Area
Tax History
| Year | Tax Paid | Tax Assessment Tax Assessment Total Assessment is a certain percentage of the fair market value that is determined by local assessors to be the total taxable value of land and additions on the property. | Land | Improvement |
|---|---|---|---|---|
| 2024 | $1,926 | $312,845 | $31,190 | $281,655 |
| 2023 | $1,351 | $267,067 | $31,190 | $235,877 |
| 2022 | $1,956 | $251,729 | $24,924 | $226,805 |
| 2021 | $1,678 | $207,710 | $23,441 | $184,269 |
| 2020 | $3,615 | $207,710 | $23,441 | $184,269 |
| 2019 | $1,133 | $207,710 | $23,441 | $184,269 |
| 2017 | $1,633 | $207,710 | $23,441 | $184,269 |
| 2016 | $1,446 | $207,710 | $23,441 | $184,269 |
| 2015 | $1,820 | $187,178 | $23,440 | $163,738 |
| 2014 | $1,361 | $187,178 | $23,440 | $163,738 |
Property History
| Date | Event | Price | Change | Sq Ft Price |
|---|---|---|---|---|
| 05/14/2025 05/14/25 | For Sale | $515,000 | +12.0% | $227 / Sq Ft |
| 04/14/2025 04/14/25 | Sold | $460,000 | 0.0% | $202 / Sq Ft |
| 03/24/2025 03/24/25 | Pending | -- | -- | -- |
| 03/06/2025 03/06/25 | For Sale | $460,000 | -- | $202 / Sq Ft |
Purchase History
| Date | Type | Sale Price | Title Company |
|---|---|---|---|
| Warranty Deed | $165,000 | -- | |
| Warranty Deed | $165,000 | -- |
Mortgage History
| Date | Status | Loan Amount | Loan Type |
|---|---|---|---|
| Open | $315,000 | Construction |
Similar Homes in Grand Island, NE
Source: Grand Island Board of REALTORS®
MLS Number: 20250422
APN: 400211572
- 588 S Stuhr Rd
- 415 S Cherry St
- 504 N Elm St
- 1410 W Division St
- 200 E Us Highway 34
- 1818 W Division St
- 1403 Ruby Ave
- 2300 W Capital Ave
- 2923 W Louise St Unit 4
- 1113 N Claude Rd
- 1021 Starwood Ave
- 3721 W Capital Ave
- 3601 Innate Cir
- 880 19th St
- 812 Commercial St Unit A
- 424 E 31st St
- 2314 Hudson Way
- 710 N Kansas Ave
- 1015 Theatre Dr
- 1019 Theatre Dr






