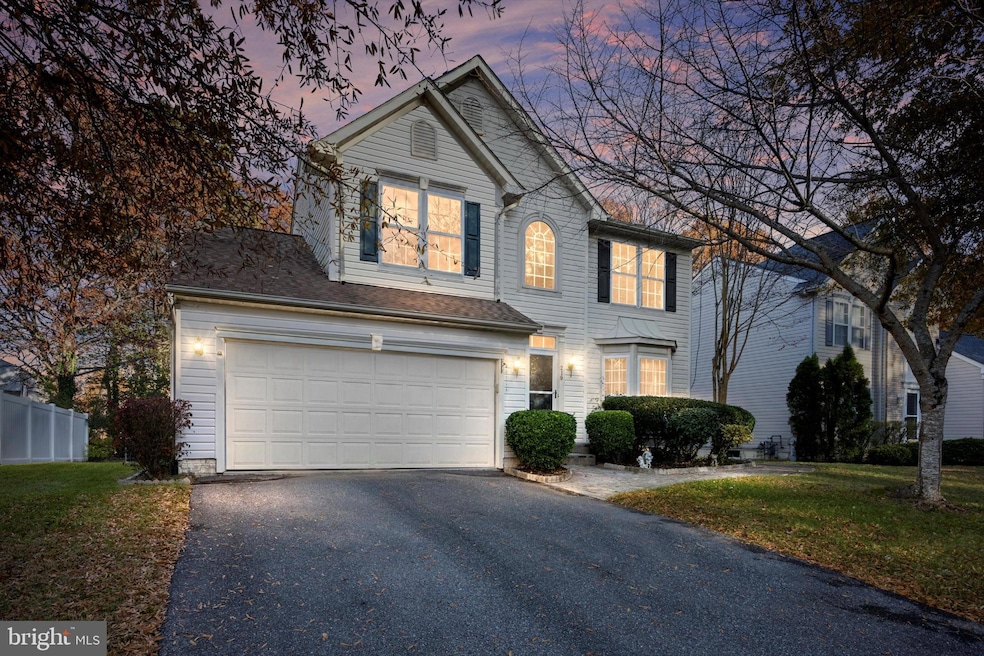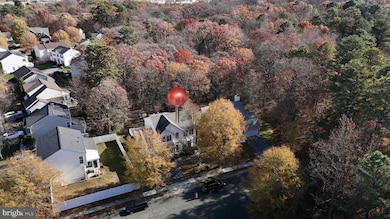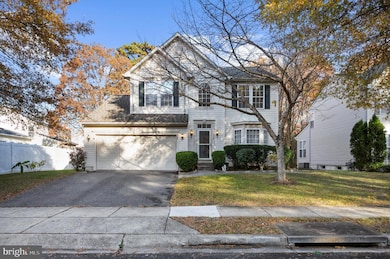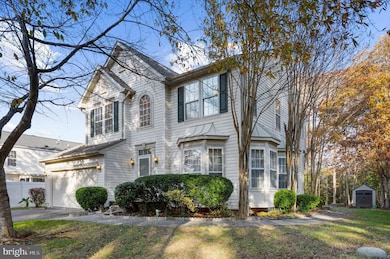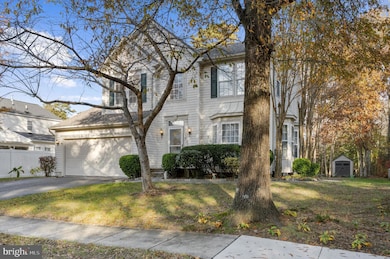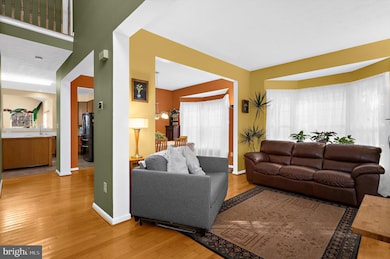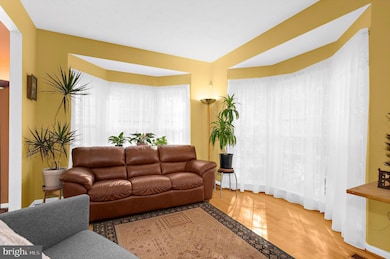219 Mall Rd Glen Burnie, MD 21061
Estimated payment $4,023/month
Highlights
- Popular Property
- Breakfast Room
- Soaking Tub
- Colonial Architecture
- 2 Car Attached Garage
- 2-minute walk to Fox Chase Playground
About This Home
Welcome Home! Beautifully maintained 5-bedroom, 3.5-bath home tucked away on a quiet street just minutes from the North Arundel Aquatic Center. This move-in-ready gem offers comfort, style, and functionality throughout.
Step inside to a spacious family room and open-concept layout perfect for gatherings. The kitchen flows seamlessly into the living space, with a convenient half bath on the main floor. Upstairs features four spacious bedrooms, including a primary suite with full bath, jacuzzi, and walk-in closet. Second-floor flooring updated in 2021. The fully finished basement (completed 2015) includes a granite kitchenette, full bath, bonus room, private walk-up exit, sump pump, and plenty of storage that is ideal for guests or multi-generational living. Enjoy outdoor living on the extra-wide deck overlooking a private backyard with a fire pit and mature trees. Additional features include a 2-car garage, shed, lawn mower, blinds, hose rails, projector, TV, speakers, and a smart phone-capable garage door opener all included in the sale! Recent updates: roof (7 years), vinyl siding (2021), 80-gallon gas water heater, high-efficiency HVAC (80+) with home warranty coverage, and real drywall construction throughout the house. Low HOA for only $14/month which covers snow removal and landscaping in the community common areas. Convenient location near the airport, MD, DC, VA, shopping, dining, and commuter routes.
Listing Agent
(301) 936-5518 camille.easterday@gmail.com Real Broker, LLC License #5009992 Listed on: 11/11/2025

Home Details
Home Type
- Single Family
Est. Annual Taxes
- $5,928
Year Built
- Built in 2002
Lot Details
- 7,841 Sq Ft Lot
- Property is zoned R5
HOA Fees
- $14 Monthly HOA Fees
Parking
- 2 Car Attached Garage
- 2 Driveway Spaces
- Front Facing Garage
Home Design
- Colonial Architecture
- Stone Foundation
- Vinyl Siding
Interior Spaces
- 2,462 Sq Ft Home
- Property has 3 Levels
- Breakfast Room
- Basement Fills Entire Space Under The House
Bedrooms and Bathrooms
- Soaking Tub
Utilities
- Central Heating and Cooling System
- Heating System Powered By Owned Propane
- Bottled Gas Water Heater
Community Details
- Fox Chase Subdivision
Listing and Financial Details
- Assessor Parcel Number 020329690109845
Map
Home Values in the Area
Average Home Value in this Area
Tax History
| Year | Tax Paid | Tax Assessment Tax Assessment Total Assessment is a certain percentage of the fair market value that is determined by local assessors to be the total taxable value of land and additions on the property. | Land | Improvement |
|---|---|---|---|---|
| 2025 | $4,510 | $505,267 | -- | -- |
| 2024 | $4,510 | $461,900 | $174,000 | $287,900 |
| 2023 | $4,393 | $453,933 | $0 | $0 |
| 2022 | $4,113 | $445,967 | $0 | $0 |
| 2021 | $8,084 | $438,000 | $163,800 | $274,200 |
| 2020 | $3,932 | $429,800 | $0 | $0 |
| 2019 | $3,866 | $421,600 | $0 | $0 |
| 2018 | $4,192 | $413,400 | $141,900 | $271,500 |
| 2017 | $3,621 | $388,100 | $0 | $0 |
| 2016 | -- | $362,800 | $0 | $0 |
| 2015 | -- | $337,500 | $0 | $0 |
| 2014 | -- | $337,500 | $0 | $0 |
Property History
| Date | Event | Price | List to Sale | Price per Sq Ft |
|---|---|---|---|---|
| 11/11/2025 11/11/25 | For Sale | $667,000 | -- | $271 / Sq Ft |
Purchase History
| Date | Type | Sale Price | Title Company |
|---|---|---|---|
| Deed | -- | -- | |
| Deed | -- | -- | |
| Deed | $311,440 | -- | |
| Deed | $138,937 | -- |
Mortgage History
| Date | Status | Loan Amount | Loan Type |
|---|---|---|---|
| Closed | -- | No Value Available |
Source: Bright MLS
MLS Number: MDAA2130900
APN: 03-296-90109845
- 8331 Elvaton Rd
- 8345 Elvaton Rd
- 219 Cabernet St
- 90 Foxchase Ct
- 8318 Elvaton Rd
- 8304 Patience Ln
- 8381 Amber Beacon Cir
- 220 Foxtree Dr
- 221 Foxmanor Ln
- 268 Glenda Ct
- 8163 Ritchie Hwy
- 7911 Ritchie Hwy
- 248 Michele Cir
- 8234 White Star Crossing
- 258 Nathan Way
- 266 Nathan Way
- 307 Sorel Ct
- 1109 Castle Harbour Way Unit 2D
- 221 Gunther Place
- 460 Marianna Dr
- 8005 Silver Fox Dr
- 8017 Ashberry Ln
- 8309 Richardson Nursery Rd
- 121 Foxbay Ln
- 8115 Evening Star Dr
- 280 Chalet Cir E
- 8248 White Star Crossing
- 1109 Castle Harbour Way Unit 1D
- 1110 Castle Harbour Way Unit 3D
- 180 Woodgate Cir Unit CLARENDON-3 STORY
- 7806 Southampton Dr
- 8355 Daydream Crescent
- 8009 Cameryn Place
- 8103 Glen Hollow Dr
- 302 Phelps Ave
- 7930 Silver Ct
- 462 Long Towne Ct
- 13 Scott Ave Unit B
- 205 Lisa Ln
- 536 Millshire Dr
