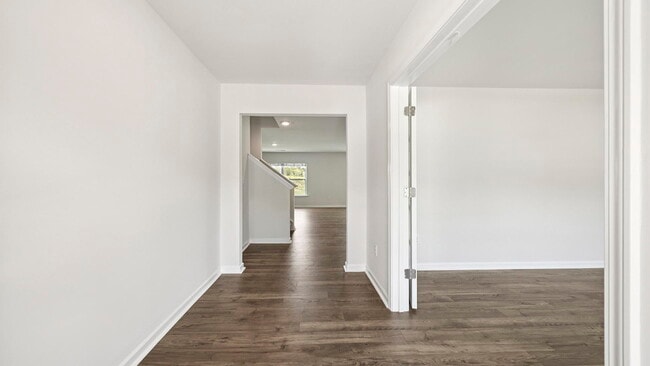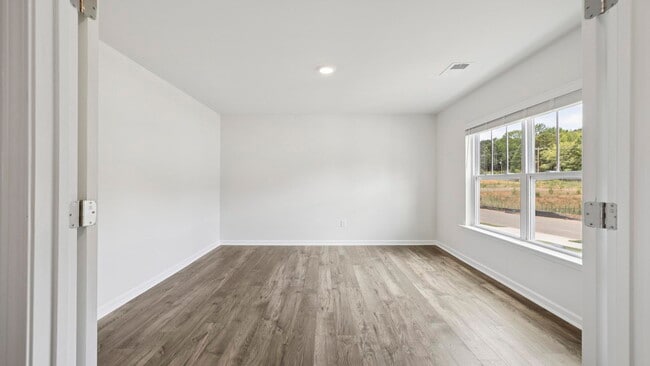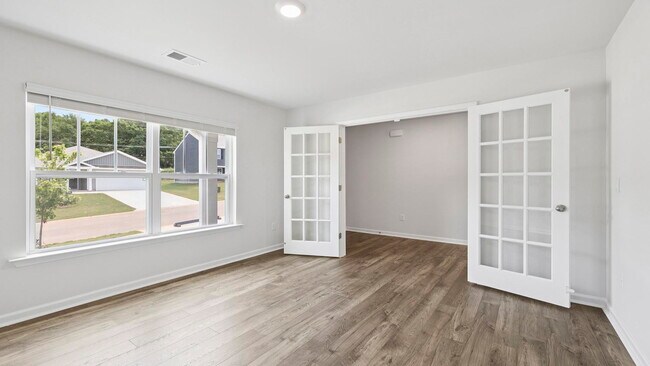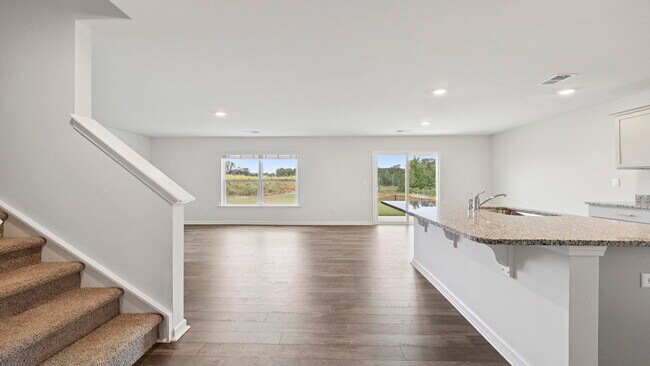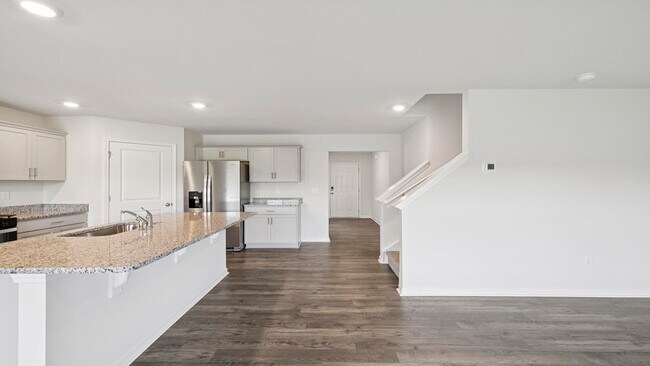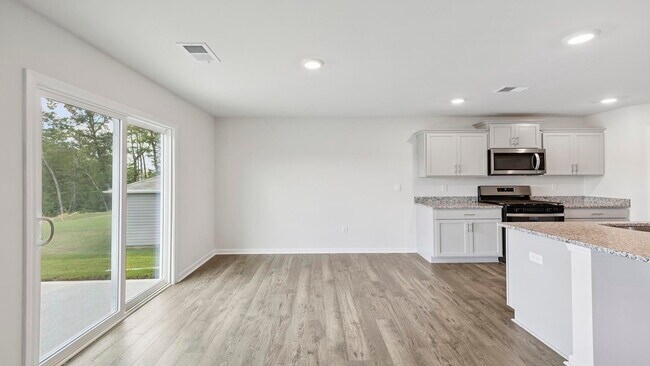
219 Mosby Dr Fountain Inn, SC 29644
Durbin Meadows - TraditionsEstimated payment $2,189/month
Highlights
- Community Cabanas
- New Construction
- Pond in Community
- Fountain Inn Elementary School Rated A-
- Clubhouse
- Pickleball Courts
About This Home
Check out 219 Mosby Drive, a stunning new home in our Durbin Meadows community. This spacious two-story home features five bedrooms, three bathrooms, and a two-car garage, providing plenty of space for all. As you enter, you’ll be greeted by a welcoming foyer that leads into a home office, then opens into the heart of the home. The open-concept layout seamlessly connects the large living room, dining area, and functional kitchen, creating an ideal space for both everyday living and entertaining. The kitchen is equipped with a walk-in pantry, stainless steel appliances, and a center island with a breakfast bar, making it perfect for meal prep and casual gatherings. Also on the first floor, off the living room, is a convenient guest bedroom and a full bathroom, featuring added flexibility. Upstairs, the spacious primary suite features a walk-in closet and an en suite bathroom with dual vanities. The four additional bedrooms share a third full bathroom, providing ample space and privacy for all. The upstairs also includes a loft space, perfect for family entertainment, gaming, or a cozy reading nook. With its luxurious design and thoughtful layout, this home Features both comfort and practicality for modern living. Pictures are representative.
Sales Office
| Monday - Thursday |
10:00 AM - 5:00 PM
|
| Friday |
12:00 PM - 5:00 PM
|
| Saturday |
10:00 AM - 5:00 PM
|
| Sunday |
1:00 PM - 5:00 PM
|
Home Details
Home Type
- Single Family
HOA Fees
- $58 Monthly HOA Fees
Parking
- 2 Car Garage
Taxes
- No Special Tax
Home Design
- New Construction
Interior Spaces
- 2-Story Property
- Walk-In Pantry
Bedrooms and Bathrooms
- 5 Bedrooms
- 3 Full Bathrooms
Community Details
Overview
- Pond in Community
Amenities
- Clubhouse
Recreation
- Pickleball Courts
- Community Playground
- Community Cabanas
- Community Pool
Map
Other Move In Ready Homes in Durbin Meadows - Traditions
About the Builder
- Durbin Meadows - Traditions
- Durbin Meadows
- Canterbrook Farms - 2-Story
- Canterbrook Farms - Townhomes
- Canterbrook Farms - Ranches
- 206 Meadow Gate Ct Unit BD 134 Crane VE C
- 209 Meadow Gate Ct Unit BD 10 Frost VE B
- 204 Meadow Gate Ct Unit BD 135 Frost VE C
- 202 Meadow Gate Ct Unit BD 136 Emerson VE A
- Woodside Creek
- Blue Ridge Trail
- 225 Goodwin Rd
- 1205 S Main St
- 628 Hellams St
- 119A Woodland Dr
- 126 Cillian St
- 201 Higher Ct
- 217 White Fields Avr Rd
- Aberdeen
- 342 Alyssa Landing Dr Unit Homesite 79

