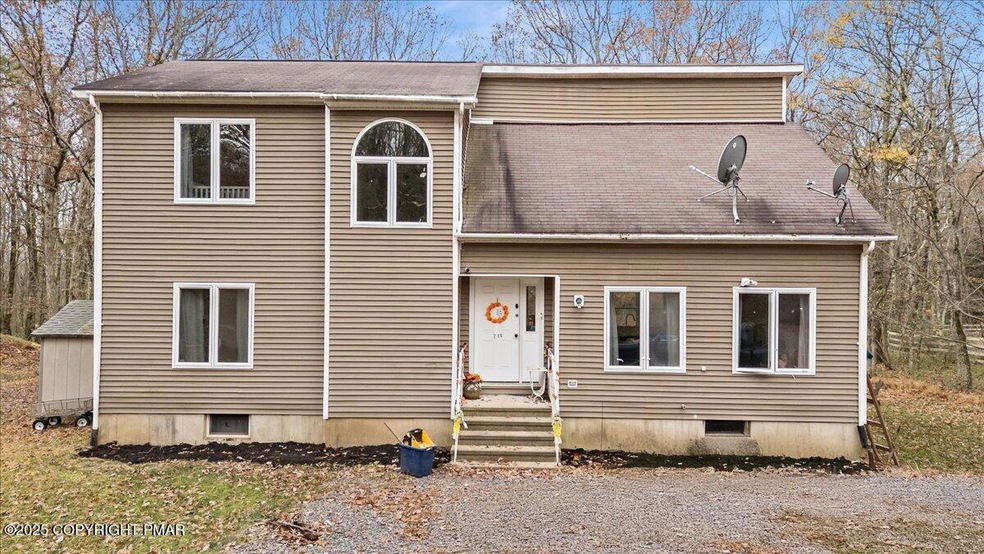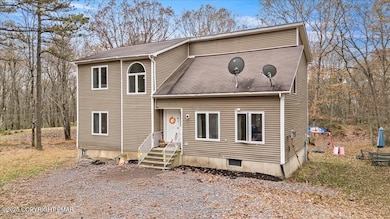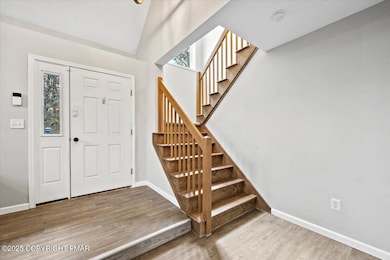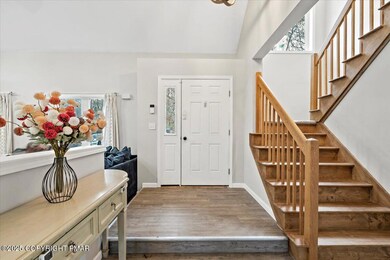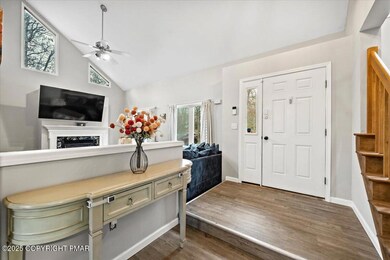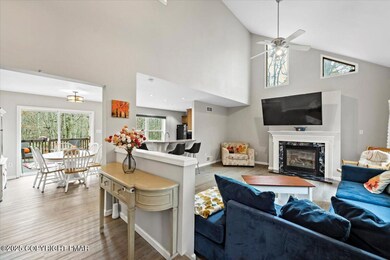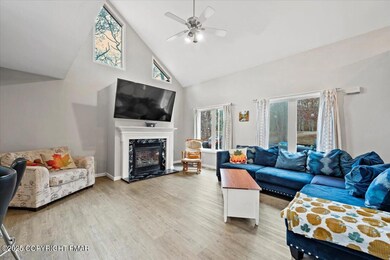219 Mountain View Jim Thorpe, PA 18229
Estimated payment $2,747/month
Highlights
- Open Floorplan
- Contemporary Architecture
- Main Floor Primary Bedroom
- Mountain View
- Cathedral Ceiling
- Granite Countertops
About This Home
Discover modern mountain living in this 4-bedroom, 2.5-bath contemporary home located in the amenity-rich, short-term-rental-friendly community of Bear Creek Lakes in Jim Thorpe. Set on nearly an acre of wooded privacy, this property offers the perfect blend of comfort, convenience, and opportunity—ideal for full-time living, a vacation retreat, or investment use. The spacious open layout features luxury vinyl plank flooring, cathedral ceilings, and a propane fireplace that anchors the bright living area. The kitchen includes a peninsula island, abundant cabinetry, and sliding glass doors leading to a private elevated deck overlooking nature. The first-floor primary suite provides a peaceful retreat with a walk-in closet and full bath featuring a jetted soaking tub and walk-in shower. Upstairs offers three additional bedrooms, a full bath, and a second-floor laundry room for convenience. The high-ceiling basement is ready to finish—ideal for a recreation room, gym, or workshop. Residents of Bear Creek Lakes enjoy two private beaches, a 160-acre lake for swimming, boating, and fishing, an Olympic-sized heated pool, clubhouse, tennis and basketball courts, ball fields, playgrounds, and 24-hour gated security. Located just minutes from historic Downtown Jim Thorpe, Beltzville State Park, Blue Mountain Resort, and the PA Turnpike, this home offers access to the best of the Poconos lifestyle.
Open House Schedule
-
Saturday, November 22, 202512:00 to 2:00 pm11/22/2025 12:00:00 PM +00:0011/22/2025 2:00:00 PM +00:00Add to Calendar
Home Details
Home Type
- Single Family
Est. Annual Taxes
- $5,085
Year Built
- Built in 2004
Lot Details
- 1 Acre Lot
- Lot Dimensions are 135 x 325
- Southwest Facing Home
- Property is zoned R2
HOA Fees
- $109 Monthly HOA Fees
Home Design
- Contemporary Architecture
- Asphalt Roof
- Vinyl Siding
- Concrete Perimeter Foundation
Interior Spaces
- 2,342 Sq Ft Home
- 2-Story Property
- Open Floorplan
- Cathedral Ceiling
- Ceiling Fan
- Recessed Lighting
- Chandelier
- Sliding Doors
- Entrance Foyer
- Family Room with Fireplace
- Living Room
- Dining Room
- Storage
- Luxury Vinyl Tile Flooring
- Mountain Views
Kitchen
- Eat-In Kitchen
- Electric Range
- Range Hood
- Granite Countertops
Bedrooms and Bathrooms
- 4 Bedrooms
- Primary Bedroom on Main
- Walk-In Closet
- Primary bathroom on main floor
- Soaking Tub
Laundry
- Laundry Room
- Laundry on upper level
- Dryer
- Washer
Unfinished Basement
- Basement Fills Entire Space Under The House
- Sump Pump
Parking
- 45 Parking Spaces
- 45 Open Parking Spaces
Utilities
- Forced Air Heating and Cooling System
- Heating System Powered By Owned Propane
- 200+ Amp Service
- Well
- On Site Septic
Listing and Financial Details
- Bankruptcy Property
- Assessor Parcel Number 546608424242 001
Community Details
Overview
- Bear Creek Lakes Subdivision
Amenities
- Coin Laundry
Map
Home Values in the Area
Average Home Value in this Area
Tax History
| Year | Tax Paid | Tax Assessment Tax Assessment Total Assessment is a certain percentage of the fair market value that is determined by local assessors to be the total taxable value of land and additions on the property. | Land | Improvement |
|---|---|---|---|---|
| 2025 | $4,939 | $80,281 | $12,400 | $67,881 |
| 2024 | $4,698 | $80,281 | $12,400 | $67,881 |
| 2023 | $4,638 | $80,281 | $12,400 | $67,881 |
| 2022 | $4,638 | $80,281 | $12,400 | $67,881 |
| 2021 | $4,638 | $80,281 | $12,400 | $67,881 |
| 2020 | $4,638 | $80,281 | $12,400 | $67,881 |
| 2019 | $4,477 | $80,281 | $12,400 | $67,881 |
| 2018 | $4,477 | $80,281 | $12,400 | $67,881 |
| 2017 | $4,477 | $80,281 | $12,400 | $67,881 |
| 2016 | -- | $80,281 | $12,400 | $67,881 |
| 2015 | -- | $80,281 | $12,400 | $67,881 |
| 2014 | -- | $80,281 | $12,400 | $67,881 |
Property History
| Date | Event | Price | List to Sale | Price per Sq Ft | Prior Sale |
|---|---|---|---|---|---|
| 11/09/2025 11/09/25 | For Sale | $420,000 | +16.7% | $179 / Sq Ft | |
| 07/24/2023 07/24/23 | Sold | $360,000 | 0.0% | $154 / Sq Ft | View Prior Sale |
| 05/27/2023 05/27/23 | Pending | -- | -- | -- | |
| 05/25/2023 05/25/23 | For Sale | $360,000 | -- | $154 / Sq Ft |
Purchase History
| Date | Type | Sale Price | Title Company |
|---|---|---|---|
| Deed | $360,000 | Realty Abstract Services | |
| Sheriffs Deed | $255,000 | -- | |
| Deed | $225,000 | First American Title Insuran |
Mortgage History
| Date | Status | Loan Amount | Loan Type |
|---|---|---|---|
| Open | $353,479 | FHA |
Source: Pocono Mountains Association of REALTORS®
MLS Number: PM-137012
APN: 51A-51-169MV
- 180 Mountain View
- 23 Maple Dr
- 86 Mountain View
- Lot# 367 & 368 Sparrow Ln
- 135 Rosewood Dr
- 24 Indian Trail Rd
- A278 Sunrise Dr
- A280 Sunrise Dr
- A279 Sunrise Dr
- 148 Broad Mountain View Dr
- 44 White Oak Dr
- 0 Rd
- 0 Bear & Behrens Rd Unit 764100
- A384 Sunset Dr
- A385 Sunset Dr
- 2281 Seneca & W Cherokee Trail
- 367 Sparrow Ln
- 36 Piney Woods Dr
- 367 & 368 Sparrow Ln
- 0 Lot 20alas Piney Woods Dr
- 161 Piney Woods Dr
- 514 North St Unit 2
- 226 Fern St
- 241 Center Ave Unit 241
- 432 N 3rd St
- 1500 Rock St Unit 2
- 1500 Rock St
- 1500 Rock St Unit 1
- 318 N 4th St
- 318 N 4th St
- 353 N 6th St Unit 355
- 207 N 1st St Unit A
- 211 South St Unit 7
- 227 South St Unit 229
- 404 Mahoning St Unit 2
- 406 Mahoning St Unit 2
- 406 Mahoning St
- 201 S 2nd St Unit B
- 201 S 2nd St Unit C
- 201 S 2nd St Unit A
