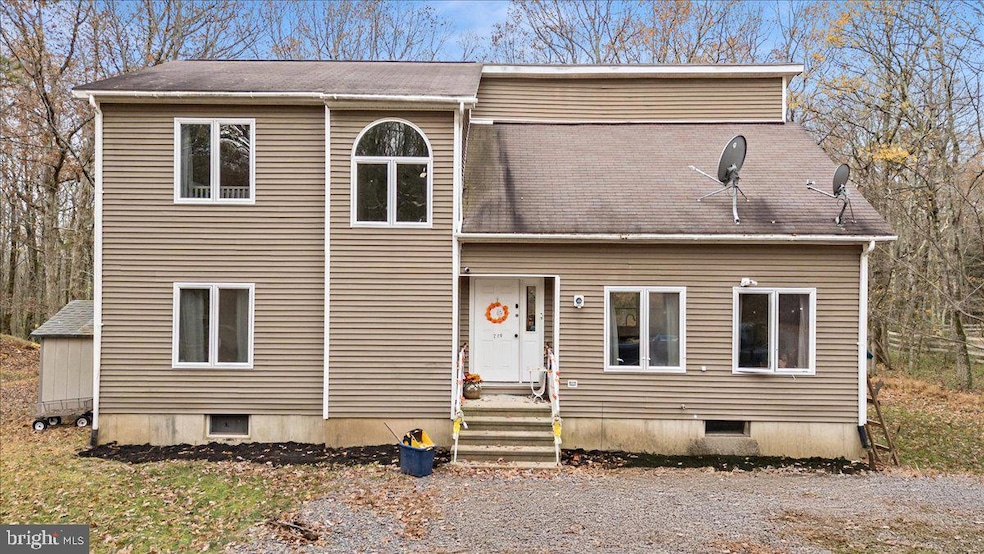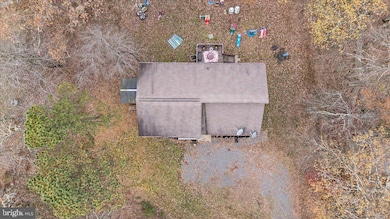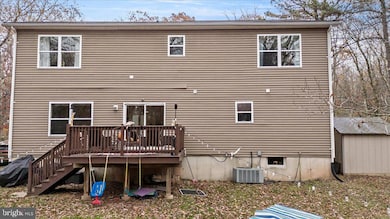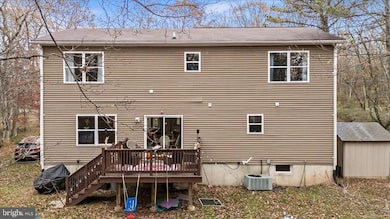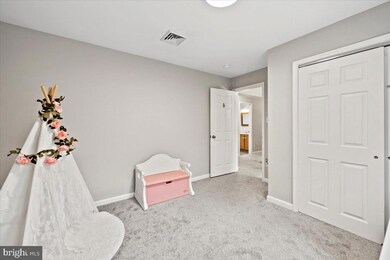219 Mountain View Jim Thorpe, PA 18229
Estimated payment $2,721/month
Highlights
- View of Trees or Woods
- Community Lake
- Cathedral Ceiling
- Lake Privileges
- Contemporary Architecture
- Community Pool
About This Home
Discover modern mountain living in this 4-bedroom, 2.5-bath contemporary home located in the amenity-rich, short-term-rental–friendly community of Bear Creek Lakes in Jim Thorpe. Set on nearly an acre of wooded privacy, this property offers the perfect blend of comfort, convenience, and opportunity—ideal for full-time living, a vacation retreat, or investment use. The spacious open layout features luxury vinyl plank flooring, cathedral ceilings, and a propane fireplace that anchors the bright living area. The kitchen includes a peninsula island, abundant cabinetry, and sliding glass doors leading to a private elevated deck overlooking nature. The first-floor primary suite provides a peaceful retreat with a walk-in closet and full bath featuring a jetted soaking tub and walk-in shower. Upstairs offers three additional bedrooms, a full bath, and a second-floor laundry room for convenience. The high-ceiling basement is ready to finish—ideal for a recreation room, gym, or workshop. Residents of Bear Creek Lakes enjoy two private beaches, a 160-acre lake for swimming, boating, and fishing, an Olympic-sized heated pool, clubhouse, tennis and basketball courts, ball fields, playgrounds, and 24-hour gated security. Located just minutes from historic Downtown Jim Thorpe, Beltzville State Park, Blue Mountain Resort, and the PA Turnpike, this home offers access to the best of the Poconos lifestyle.
Listing Agent
(610) 510-8064 sam@samdelrosariogroup.com SERHANT PENNSYLVANIA LLC License #AB069329 Listed on: 11/11/2025

Home Details
Home Type
- Single Family
Est. Annual Taxes
- $5,085
Year Built
- Built in 2004
Lot Details
- 1 Acre Lot
- Property is in very good condition
- Property is zoned R2
HOA Fees
- $86 Monthly HOA Fees
Parking
- Driveway
Property Views
- Woods
- Mountain
Home Design
- Contemporary Architecture
- Slab Foundation
- Shingle Roof
- Asphalt Roof
- Vinyl Siding
- Concrete Perimeter Foundation
Interior Spaces
- Property has 2 Levels
- Cathedral Ceiling
- Gas Fireplace
- Basement Fills Entire Space Under The House
- Laundry Room
Flooring
- Carpet
- Laminate
Bedrooms and Bathrooms
- En-Suite Bathroom
- Soaking Tub
Outdoor Features
- Lake Privileges
Schools
- Penn-Kidder Campus Elementary And Middle School
- Jim Thorpe Area SHS High School
Utilities
- Central Air
- Back Up Electric Heat Pump System
- 200+ Amp Service
- Well
- Electric Water Heater
- On Site Septic
Listing and Financial Details
- Assessor Parcel Number 51A-51-169MV
Community Details
Overview
- Association fees include management, pool(s), recreation facility, security gate, snow removal, trash
- Bear Creek Lakes Civic Association
- Bear Creek Lake Subdivision
- Community Lake
Amenities
- Picnic Area
- Common Area
- Community Center
Recreation
- Community Basketball Court
- Community Pool
- Jogging Path
Map
Home Values in the Area
Average Home Value in this Area
Tax History
| Year | Tax Paid | Tax Assessment Tax Assessment Total Assessment is a certain percentage of the fair market value that is determined by local assessors to be the total taxable value of land and additions on the property. | Land | Improvement |
|---|---|---|---|---|
| 2025 | $4,939 | $80,281 | $12,400 | $67,881 |
| 2024 | $4,698 | $80,281 | $12,400 | $67,881 |
| 2023 | $4,638 | $80,281 | $12,400 | $67,881 |
| 2022 | $4,638 | $80,281 | $12,400 | $67,881 |
| 2021 | $4,638 | $80,281 | $12,400 | $67,881 |
| 2020 | $4,638 | $80,281 | $12,400 | $67,881 |
| 2019 | $4,477 | $80,281 | $12,400 | $67,881 |
| 2018 | $4,477 | $80,281 | $12,400 | $67,881 |
| 2017 | $4,477 | $80,281 | $12,400 | $67,881 |
| 2016 | -- | $80,281 | $12,400 | $67,881 |
| 2015 | -- | $80,281 | $12,400 | $67,881 |
| 2014 | -- | $80,281 | $12,400 | $67,881 |
Property History
| Date | Event | Price | List to Sale | Price per Sq Ft | Prior Sale |
|---|---|---|---|---|---|
| 11/09/2025 11/09/25 | For Sale | $420,000 | +16.7% | $179 / Sq Ft | |
| 07/24/2023 07/24/23 | Sold | $360,000 | 0.0% | $154 / Sq Ft | View Prior Sale |
| 05/27/2023 05/27/23 | Pending | -- | -- | -- | |
| 05/25/2023 05/25/23 | For Sale | $360,000 | -- | $154 / Sq Ft |
Purchase History
| Date | Type | Sale Price | Title Company |
|---|---|---|---|
| Deed | $360,000 | Realty Abstract Services | |
| Sheriffs Deed | $255,000 | -- | |
| Deed | $225,000 | First American Title Insuran |
Mortgage History
| Date | Status | Loan Amount | Loan Type |
|---|---|---|---|
| Open | $353,479 | FHA |
Source: Bright MLS
MLS Number: PACC2006878
APN: 51A-51-169MV
- 180 Mountain View
- 23 Maple Dr
- Lot# 367 & 368 Sparrow Ln
- 135 Rosewood Dr
- 24 Indian Trail Rd
- A278 Sunrise Dr
- A280 Sunrise Dr
- A279 Sunrise Dr
- 148 Broad Mountain View Dr
- 44 White Oak Dr
- 0 Rd
- 0 Bear & Behrens Rd Unit 764100
- A384 Sunset Dr
- A385 Sunset Dr
- 20 Pool Dr
- 2281 Seneca & W Cherokee Trail
- 367 Sparrow Ln
- 36 Piney Woods Dr
- 367 & 368 Sparrow Ln
- 0 Lot 20alas Piney Woods Dr
- 161 Piney Woods Dr
- 71 Dogwood Dr
- 514 North St Unit 2
- 226 Fern St
- 241 Center Ave Unit 241
- 65 Poco Cir
- 1500 Rock St Unit 2
- 1500 Rock St
- 1500 Rock St Unit 1
- 481 Main Rd
- 318 N 4th St
- 318 N 4th St
- 353 N 6th St Unit 355
- 207 N 1st St Unit A
- 207 N 1st St Unit A
- 211 South St Unit 7
- 227 South St Unit 229
- 404 Mahoning St Unit 2
- 406 Mahoning St Unit 2
- 406 Mahoning St
