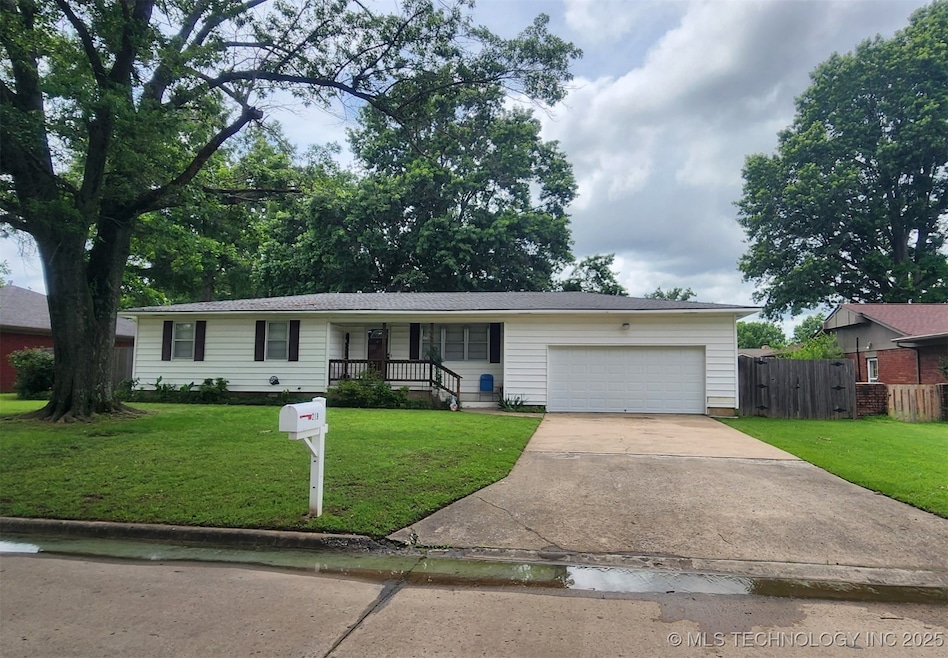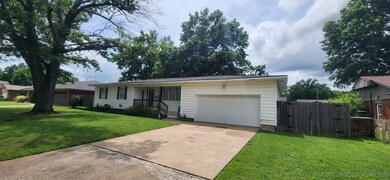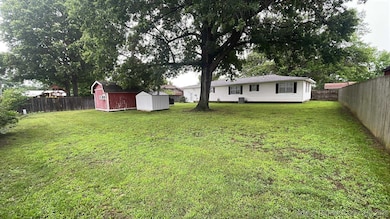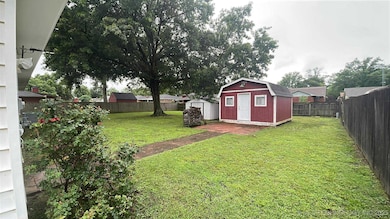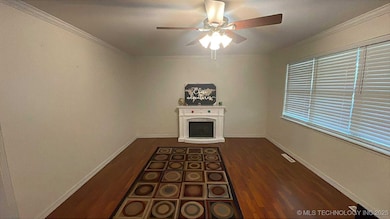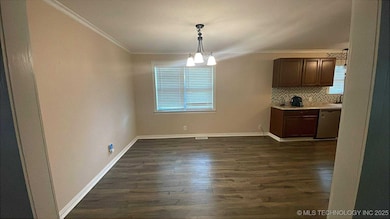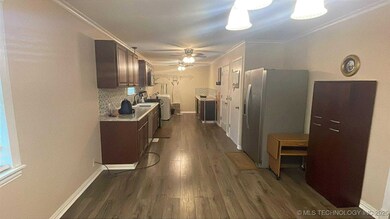219 N Anthony St Muskogee, OK 74403
Phoenix Village NeighborhoodEstimated payment $1,234/month
Total Views
39,360
3
Beds
2
Baths
1,583
Sq Ft
$133
Price per Sq Ft
Highlights
- Mature Trees
- No HOA
- Separate Outdoor Workshop
- Granite Countertops
- Covered Patio or Porch
- 2 Car Attached Garage
About This Home
Charming, updated 3/2/2 in wonderful, east side neighborhood w/ mature trees! Features spacious kitchen & dining area with newer appliances only 4yrs old. Both bathrooms updated. Home has fenced backyard with 16x17 shop w/electric, bonus work area off garage. MOVE IN READY!! Being Sold AS-IS.
Home Details
Home Type
- Single Family
Est. Annual Taxes
- $1,475
Year Built
- Built in 1970
Lot Details
- 0.28 Acre Lot
- East Facing Home
- Privacy Fence
- Landscaped
- Mature Trees
Parking
- 2 Car Attached Garage
- Workshop in Garage
- Driveway
Home Design
- Wood Frame Construction
- Fiberglass Roof
- Vinyl Siding
- Asphalt
Interior Spaces
- 1,583 Sq Ft Home
- 1-Story Property
- Ceiling Fan
- Decorative Fireplace
- Crawl Space
- Washer and Electric Dryer Hookup
Kitchen
- Oven
- Stove
- Range
- Microwave
- Dishwasher
- Granite Countertops
- Laminate Countertops
- Disposal
Flooring
- Carpet
- Laminate
- Tile
- Vinyl
Bedrooms and Bathrooms
- 3 Bedrooms
- 2 Full Bathrooms
Home Security
- Storm Windows
- Fire and Smoke Detector
Outdoor Features
- Covered Patio or Porch
- Separate Outdoor Workshop
- Outdoor Storage
- Rain Gutters
Schools
- Goetz Elementary School
- Muskogee High School
Utilities
- Zoned Heating and Cooling
- Heating System Uses Gas
- Gas Water Heater
Community Details
- No Home Owners Association
- Bel Aire Village Subdivision
Map
Create a Home Valuation Report for This Property
The Home Valuation Report is an in-depth analysis detailing your home's value as well as a comparison with similar homes in the area
Home Values in the Area
Average Home Value in this Area
Tax History
| Year | Tax Paid | Tax Assessment Tax Assessment Total Assessment is a certain percentage of the fair market value that is determined by local assessors to be the total taxable value of land and additions on the property. | Land | Improvement |
|---|---|---|---|---|
| 2025 | $1,475 | $14,213 | $1,711 | $12,502 |
| 2024 | $1,475 | $13,536 | $1,630 | $11,906 |
| 2023 | $1,475 | $12,892 | $1,337 | $11,555 |
| 2022 | $1,285 | $12,892 | $1,337 | $11,555 |
| 2021 | $1,547 | $15,456 | $1,238 | $14,218 |
| 2020 | $937 | $10,341 | $1,238 | $9,103 |
| 2019 | $929 | $10,342 | $1,238 | $9,104 |
| 2018 | $911 | $10,342 | $1,238 | $9,104 |
| 2017 | $881 | $10,341 | $1,238 | $9,103 |
| 2016 | $986 | $10,352 | $1,238 | $9,114 |
| 2015 | $955 | $10,127 | $1,238 | $8,889 |
| 2014 | -- | $10,127 | $1,238 | $8,889 |
Source: Public Records
Property History
| Date | Event | Price | List to Sale | Price per Sq Ft | Prior Sale |
|---|---|---|---|---|---|
| 09/17/2025 09/17/25 | Price Changed | $211,000 | -0.5% | $133 / Sq Ft | |
| 06/20/2025 06/20/25 | For Sale | $212,000 | +51.0% | $134 / Sq Ft | |
| 02/17/2020 02/17/20 | Sold | $140,400 | +4.1% | $98 / Sq Ft | View Prior Sale |
| 01/07/2020 01/07/20 | Pending | -- | -- | -- | |
| 01/07/2020 01/07/20 | For Sale | $134,900 | +43.5% | $94 / Sq Ft | |
| 06/05/2015 06/05/15 | Sold | $94,000 | -5.9% | $66 / Sq Ft | View Prior Sale |
| 01/14/2015 01/14/15 | Pending | -- | -- | -- | |
| 01/14/2015 01/14/15 | For Sale | $99,900 | -- | $70 / Sq Ft |
Source: MLS Technology
Purchase History
| Date | Type | Sale Price | Title Company |
|---|---|---|---|
| Warranty Deed | $140,500 | Muskogee Abstract & Title Co | |
| Deed | $94,000 | None Available | |
| Warranty Deed | $94,000 | Muskogee Abstract & Title Co | |
| Warranty Deed | $89,500 | None Available | |
| Warranty Deed | $77,000 | -- | |
| Warranty Deed | -- | -- |
Source: Public Records
Mortgage History
| Date | Status | Loan Amount | Loan Type |
|---|---|---|---|
| Open | $129,149 | FHA | |
| Previous Owner | $84,360 | New Conventional | |
| Previous Owner | $89,500 | VA |
Source: Public Records
Source: MLS Technology
MLS Number: 2525845
APN: 6298
Nearby Homes
- 213 N David Ln
- 410 N Crabtree Rd
- 2500 Elmira St
- 2405 Dayton St
- 520 Belmont Rd
- 215 N Edmond St
- 2336 Elmira St
- 2506 Haskell Blvd
- 700 N York St
- 2219 Elmira St
- 109 S Camden Place
- 2815 Monta Place
- 820 N David Ln
- 303 Gawf Ln
- 3549 E Okmulgee St
- 2139 Elmira St
- 501 S Bacone St
- 311 Gawf Rd
- 201 S Camden St
- 1812 Houston St
- 1613 Center Ln
- 516 Warwick Dr
- 1002 Columbus St
- 18466 W Woodhaven Dr
- 201 Southridge Rd
- 1209 Crystal Ln
- 339 W Hickory St
- 312 W Pecan St
- 404 E Redwood St
- 424 W Chickasaw St
- 278 Hickory Dr
- 13858 S 292nd East Ave Unit B
- 725 N Vinita Ave
- 13657 S 285th East Ave
- 14153 S 270th E Ave
- 1390 N Heritage Ln
- 110 S Mockingbird Ln
- 27784 E 109th St S
- 27745 E 109th Place S
- 23699 E 114th St S
