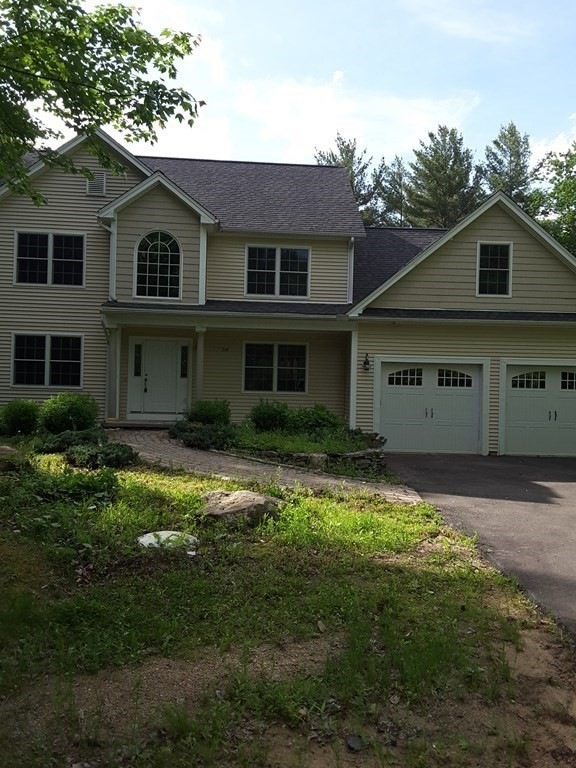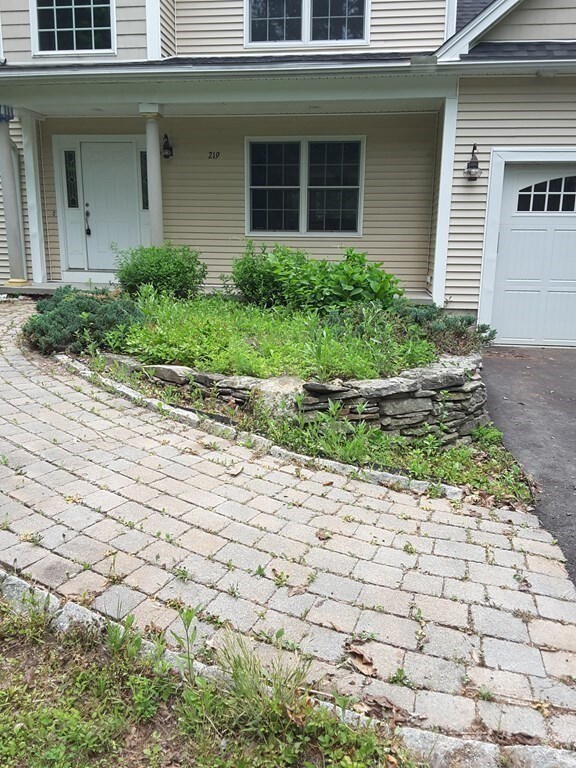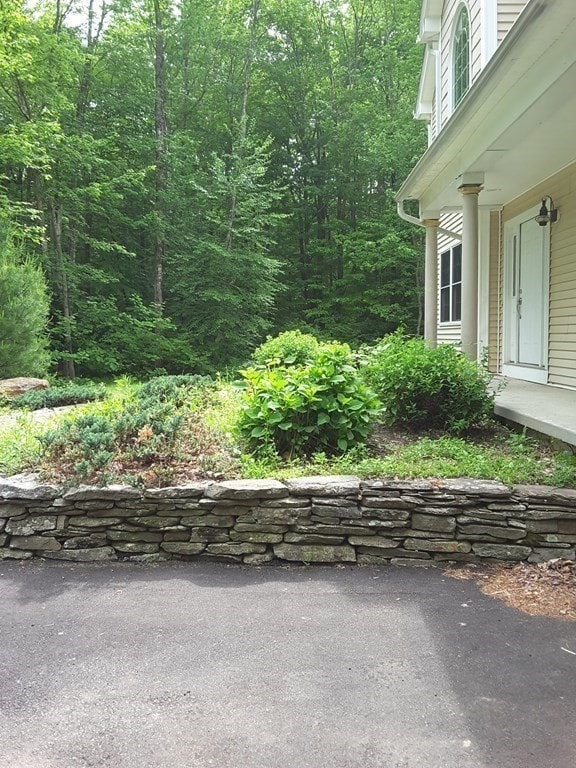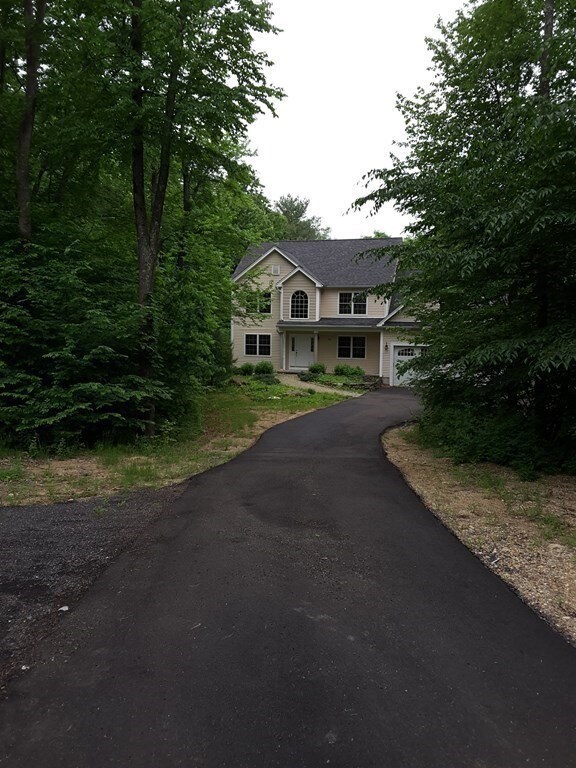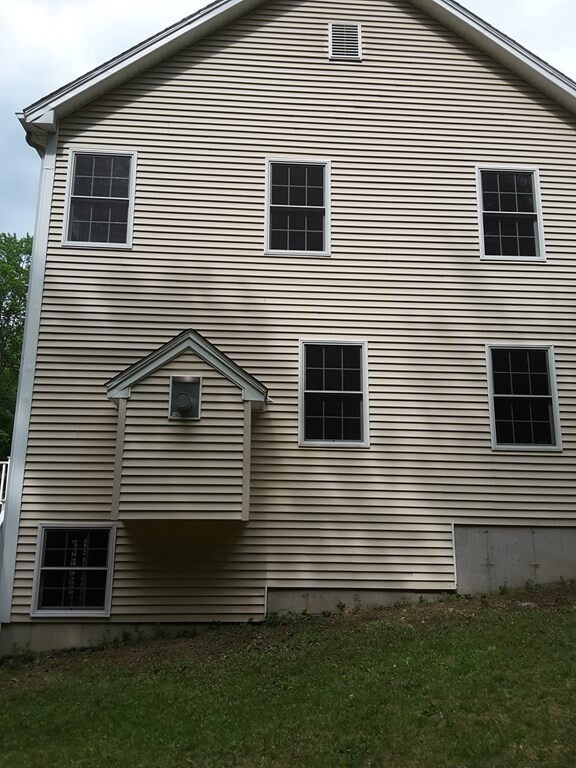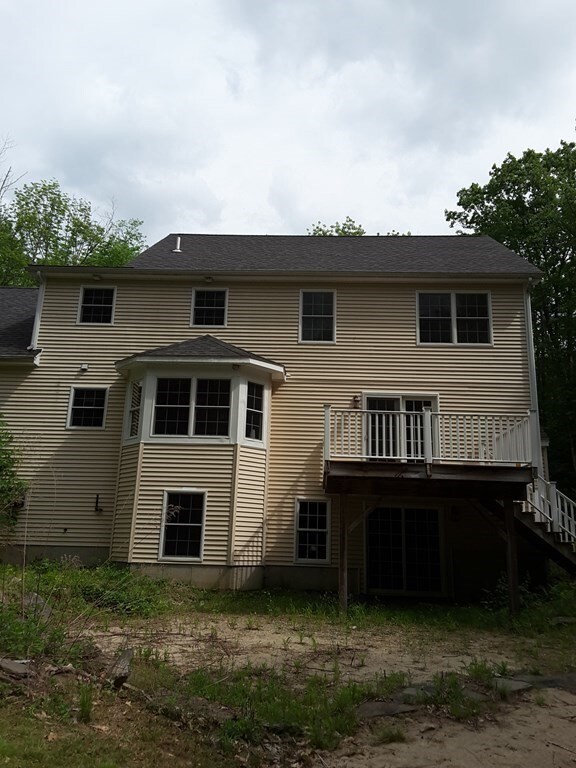
219 N Spencer Rd Spencer, MA 01562
Highlights
- Golf Course Community
- Open Floorplan
- Deck
- 3.62 Acre Lot
- Colonial Architecture
- Wooded Lot
About This Home
As of August 2022Lovely 8 room colonial nestles on 3.6 acres of land. Home features kitchen with custom cabinets and granite counter tops. Master bath has whirl pool tub and separate stand upshower and double closets. The bathroom vanities have stone tops. There are wood and tile floors throughout this home The home has an open concept that flows freely from room to room. The living room has a gas fireplace and the home has a central vacuum system. Don't miss this opportunity to own this beautiful home in conveniently located part of north Spencer. Located 10 minutes from route 9 and route 56. 15 minute to Worcester airport.
Home Details
Home Type
- Single Family
Est. Annual Taxes
- $4,863
Year Built
- Built in 2007
Lot Details
- 3.62 Acre Lot
- Wooded Lot
Parking
- 2 Car Attached Garage
- Side Facing Garage
- Garage Door Opener
- Driveway
- Open Parking
Home Design
- Colonial Architecture
- Frame Construction
- Shingle Roof
- Concrete Perimeter Foundation
Interior Spaces
- 2,700 Sq Ft Home
- Open Floorplan
- Central Vacuum
- Ceiling Fan
- Recessed Lighting
- Decorative Lighting
- Light Fixtures
- Insulated Windows
- Window Screens
- Mud Room
- Living Room with Fireplace
Kitchen
- Oven
- Built-In Range
- Plumbed For Ice Maker
- Dishwasher
- Kitchen Island
- Solid Surface Countertops
Flooring
- Engineered Wood
- Ceramic Tile
Bedrooms and Bathrooms
- 3 Bedrooms
- Primary bedroom located on second floor
- Linen Closet
- Walk-In Closet
- Dual Vanity Sinks in Primary Bathroom
- Bathtub with Shower
- Separate Shower
Laundry
- Laundry on upper level
- Washer and Electric Dryer Hookup
Basement
- Walk-Out Basement
- Basement Fills Entire Space Under The House
Outdoor Features
- Balcony
- Deck
- Rain Gutters
Utilities
- No Cooling
- Forced Air Heating System
- 2 Heating Zones
- Heating System Uses Oil
- 200+ Amp Service
- Well
- Oil Water Heater
- Sewer Inspection Required for Sale
Listing and Financial Details
- Assessor Parcel Number 1691922
Community Details
Recreation
- Golf Course Community
Additional Features
- No Home Owners Association
- Shops
Ownership History
Purchase Details
Purchase Details
Purchase Details
Home Financials for this Owner
Home Financials are based on the most recent Mortgage that was taken out on this home.Similar Homes in Spencer, MA
Home Values in the Area
Average Home Value in this Area
Purchase History
| Date | Type | Sale Price | Title Company |
|---|---|---|---|
| Not Resolvable | $321,066 | None Available | |
| Foreclosure Deed | $487,372 | -- | |
| Deed | $380,000 | -- |
Mortgage History
| Date | Status | Loan Amount | Loan Type |
|---|---|---|---|
| Open | $453,500 | Purchase Money Mortgage | |
| Previous Owner | $265,000 | Purchase Money Mortgage | |
| Previous Owner | $247,000 | No Value Available | |
| Previous Owner | $125,000 | No Value Available | |
| Previous Owner | $44,000 | No Value Available |
Property History
| Date | Event | Price | Change | Sq Ft Price |
|---|---|---|---|---|
| 08/03/2022 08/03/22 | Sold | $510,000 | +8.7% | $189 / Sq Ft |
| 06/14/2022 06/14/22 | Pending | -- | -- | -- |
| 06/07/2022 06/07/22 | For Sale | $469,000 | +46.1% | $174 / Sq Ft |
| 04/23/2021 04/23/21 | Sold | $321,065 | -13.6% | $138 / Sq Ft |
| 08/04/2020 08/04/20 | Pending | -- | -- | -- |
| 06/27/2020 06/27/20 | For Sale | $371,450 | -- | $160 / Sq Ft |
Tax History Compared to Growth
Tax History
| Year | Tax Paid | Tax Assessment Tax Assessment Total Assessment is a certain percentage of the fair market value that is determined by local assessors to be the total taxable value of land and additions on the property. | Land | Improvement |
|---|---|---|---|---|
| 2025 | $63 | $534,900 | $58,600 | $476,300 |
| 2024 | $6,115 | $534,500 | $58,600 | $475,900 |
| 2023 | $5,066 | $420,100 | $58,600 | $361,500 |
| 2022 | $4,863 | $369,500 | $53,700 | $315,800 |
| 2021 | $4,696 | $334,500 | $53,700 | $280,800 |
| 2020 | $4,425 | $313,400 | $53,700 | $259,700 |
| 2019 | $4,284 | $309,100 | $49,400 | $259,700 |
| 2018 | $4,009 | $298,700 | $55,900 | $242,800 |
| 2017 | $4,019 | $287,500 | $53,700 | $233,800 |
| 2016 | $3,684 | $257,800 | $53,700 | $204,100 |
| 2015 | $3,547 | $259,500 | $58,600 | $200,900 |
| 2014 | $3,412 | $259,500 | $58,600 | $200,900 |
Agents Affiliated with this Home
-
Anthony Pangione
A
Seller's Agent in 2022
Anthony Pangione
Khattar Realty, Inc.
(413) 281-4860
1 in this area
6 Total Sales
-
Eve Patterson

Buyer's Agent in 2022
Eve Patterson
Property Investors & Advisors, LLC
(508) 341-4434
1 in this area
24 Total Sales
-
Brian Dietter
B
Seller's Agent in 2021
Brian Dietter
B & B Real Estate
(413) 214-4119
1 in this area
45 Total Sales
-
N
Buyer's Agent in 2021
Non Member
Non Member Office
Map
Source: MLS Property Information Network (MLS PIN)
MLS Number: 72993741
APN: SPEN-000057R-000003-000002
- 196 N Spencer Rd
- 47 Lakeshore Dr
- 17 Shore Dr
- 6 Black Hill Rd
- 230 West St
- 21 Brooks Pond Cross Rd
- 4 Gold Nugget Rd
- 111 Northwest Rd
- 130 Paxton Rd
- 61 Suomi St
- LOT 8 Pierre Cir
- 5 Brigham Rd
- 0 Brooks Pond Rd (Large Parcel)
- 0 Brooks Pond Rd (Entire Parcel)
- 0 Brooks Pond Rd (Small Parcel)
- 72 Wire Village Rd
- 54 Hastings Rd
- 2 Laurel Ln
- 165 Barre Paxton Rd
- 6 Wildwood Ln
