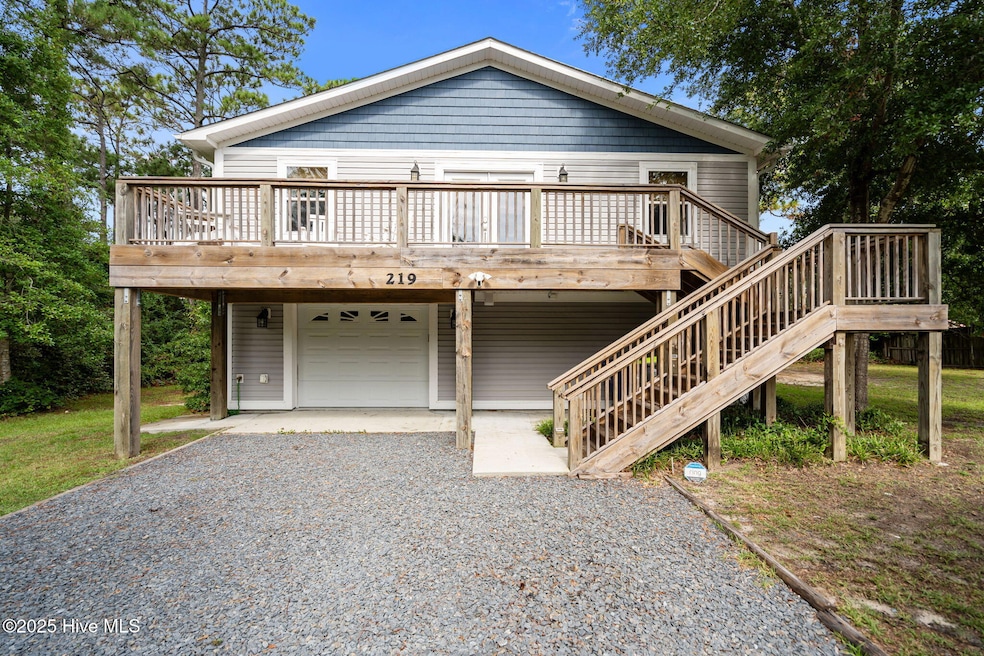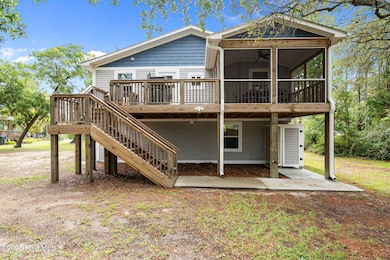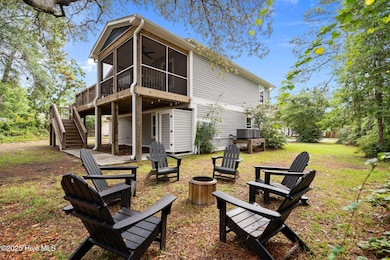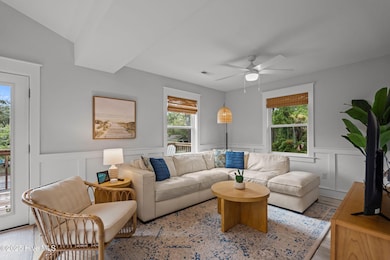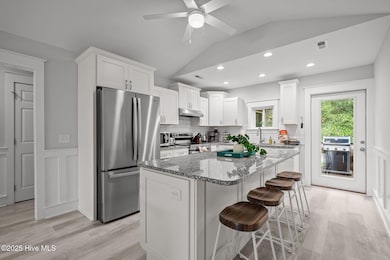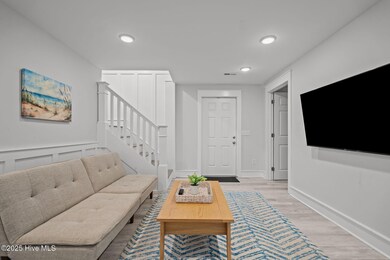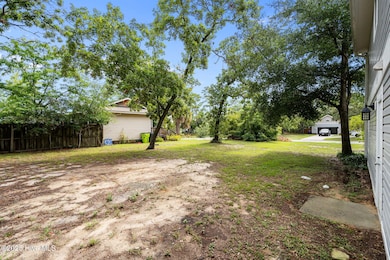219 NE 49th St Oak Island, NC 28465
Estimated payment $4,207/month
Highlights
- Community Beach Access
- Golf Course Community
- Fitness Center
- Southport Elementary School Rated 9+
- Community Cabanas
- Main Floor Primary Bedroom
About This Home
This fully furnished pristine open floor plan beach home offers 4-bedroom, 3-bathrooms, 2 primary suites, 1-car garage, 1,923 heated square feet, extra flex space, double lot at 0.3 acres, and less than a 10-minute walk to the beach, shops, restaurants, live entertainment, parks and much more!!! The Double lot provides endless possibilities such as room to add an in-ground pool, outdoor kitchen, workshop, golf putting green and more!! The outdoor space boats a front porch, back porch, covered screened porch, and fire pit sitting area!! House has been updated and maintained, 2021 HVAC, 2021 Roof, 2023 hot water heater, LVT floor throughout, etc. The open kitchen comes fully equipped with stainless steel appliances, white cabinets, granite counter tops, oversized sink, island, and door to back deck! There are 2 primary suites and 2 couch sitting areas/living rooms (one upstairs and one downstairs)! Oak Island offers many amenities in addition to the beautiful ocean and beach such as restaurants, shops, fishing piers, boat launches, parks, splash pad, basketball court, tennis courts, pickleball courts, dog park, golf course, outdoor amphitheater, weekly farmer's market, rec center, senior center, summer & fall concert series, sea turtle protection program, water rescue squad and much more!!!
Home Details
Home Type
- Single Family
Est. Annual Taxes
- $4,229
Year Built
- Built in 1984
Lot Details
- 0.3 Acre Lot
- Lot Dimensions are 109x120
- Property is zoned Ok-R-6
Parking
- 1 Car Attached Garage
Home Design
- Wood Frame Construction
- Architectural Shingle Roof
- Vinyl Siding
- Piling Construction
- Stick Built Home
Interior Spaces
- 1,928 Sq Ft Home
- 2-Story Property
- Furnished
- Ceiling Fan
- Blinds
- Combination Dining and Living Room
- Luxury Vinyl Plank Tile Flooring
Kitchen
- Dishwasher
- Solid Surface Countertops
Bedrooms and Bathrooms
- 4 Bedrooms
- Primary Bedroom on Main
- 3 Full Bathrooms
- Walk-in Shower
Laundry
- Dryer
- Washer
Accessible Home Design
- Accessible Ramps
Outdoor Features
- Outdoor Shower
- Covered Patio or Porch
Schools
- Southport Elementary School
- South Brunswick Middle School
- South Brunswick High School
Utilities
- Heat Pump System
- Electric Water Heater
- Cable TV Available
Listing and Financial Details
- Tax Lot 10 & 11
- Assessor Parcel Number 235mr023
Community Details
Recreation
- Community Beach Access
- Golf Course Community
- Tennis Courts
- Community Basketball Court
- Community Playground
- Fitness Center
- Community Cabanas
- Park
- Dog Park
Additional Features
- No Home Owners Association
- Picnic Area
Map
Home Values in the Area
Average Home Value in this Area
Tax History
| Year | Tax Paid | Tax Assessment Tax Assessment Total Assessment is a certain percentage of the fair market value that is determined by local assessors to be the total taxable value of land and additions on the property. | Land | Improvement |
|---|---|---|---|---|
| 2025 | $2,636 | $619,230 | $247,500 | $371,730 |
| 2024 | $2,636 | $619,230 | $247,500 | $371,730 |
| 2023 | $2,115 | $619,230 | $247,500 | $371,730 |
| 2022 | $2,115 | $354,280 | $94,500 | $259,780 |
| 2021 | $1,714 | $297,980 | $94,500 | $203,480 |
| 2020 | $1,689 | $297,980 | $94,500 | $203,480 |
| 2019 | $1,689 | $95,410 | $94,500 | $910 |
| 2018 | $1,255 | $61,090 | $60,000 | $1,090 |
| 2017 | $1,255 | $61,090 | $60,000 | $1,090 |
| 2016 | $1,230 | $61,090 | $60,000 | $1,090 |
| 2015 | $1,230 | $215,210 | $60,000 | $155,210 |
| 2014 | $1,022 | $191,049 | $67,500 | $123,549 |
Property History
| Date | Event | Price | List to Sale | Price per Sq Ft | Prior Sale |
|---|---|---|---|---|---|
| 08/09/2025 08/09/25 | For Sale | $735,000 | +27.8% | $381 / Sq Ft | |
| 12/02/2021 12/02/21 | Sold | $575,000 | -4.0% | $313 / Sq Ft | View Prior Sale |
| 10/31/2021 10/31/21 | Pending | -- | -- | -- | |
| 10/07/2021 10/07/21 | Price Changed | $599,000 | -6.3% | $326 / Sq Ft | |
| 09/23/2021 09/23/21 | For Sale | $639,000 | -- | $348 / Sq Ft |
Purchase History
| Date | Type | Sale Price | Title Company |
|---|---|---|---|
| Warranty Deed | $575,000 | None Available | |
| Warranty Deed | $148,000 | None Available | |
| Warranty Deed | $95,000 | -- |
Mortgage History
| Date | Status | Loan Amount | Loan Type |
|---|---|---|---|
| Open | $517,000 | New Conventional |
Source: Hive MLS
MLS Number: 100523824
APN: 235MR023
- 303 NE 50th St
- 301 NE 51st St
- 224 NE 51st St
- 206 NE 51st St
- 114 NE 50th St
- 322 NE 50th St
- 210 NE 52nd St
- 117 NE 52nd St
- 331 NE 49th St
- 316 NE 52nd St
- 334 NE 47th St
- 226 NE 43rd St
- 220 NE 54th St
- 214 NE 54th St
- 211 NE 55th St
- 209 NE 55th St
- 318 NE 55th St
- 4401 E Oak Island Dr
- 5106 E Yacht Dr
- 209 NE 56th St
- 201 NE 48th St
- 133 SE 48th St Unit 3
- 321 NE 59th St Unit ID1266304P
- 2555 St James Dr Unit 304
- 2775 Pinecrest Se Dr
- 3350 Club Villas Dr Unit 1003
- 3350 Club Villas Dr Unit 1302
- 3350 Club Villas Dr Unit 806
- 3350 Club Villas Dr Unit 1505
- 3030 Marsh Winds Cir Unit 102
- 3030 Marsh Winds Cir Unit 302
- 3030 Marsh Winds Cir Unit 1103
- 3145 Lakeside Commons Dr SE Unit 1
- 3201 Wild Azalea Way SE
- 3266 Wild Azalea Way SE
- 111 NE 19th St Unit D
- 2357 Saint James Dr SE
- 1308 E Oak Island Dr
- 4139 Preston Place SE
- 3185 Wexford Way
