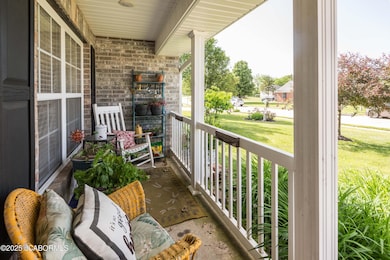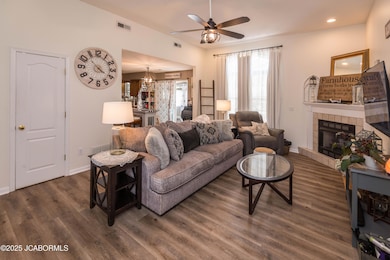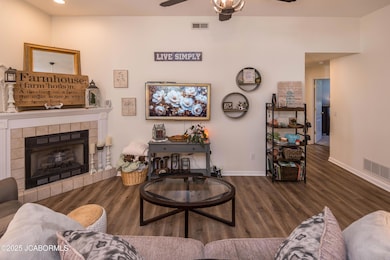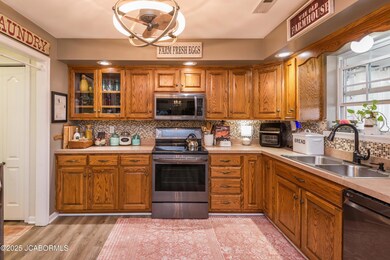
219 Northrup Ave Holts Summit, MO 65043
Estimated payment $1,716/month
Highlights
- Primary Bedroom Suite
- Sun or Florida Room
- Walk-In Closet
- Ranch Style House
- Fenced Yard
- Patio
About This Home
Stunning MAIN LEVEL LIVING Home--You'll Fall in Love Instantly! This beautifully maintained 3-bed, 2-bath home has been thoughtfully cared for, and it shows from the moment you arrive. The inviting covered front porch and well-manicured landscaping create the perfect first impression. Step inside to find an open layout that makes both everyday living and entertaining feel effortless. Relax in the living room with large windows and cozy gas fireplace. The spacious kitchen offers plenty of room for meals and gatherings, and the sunroom is truly a dream--filled with natural light and perfect for morning coffee or quiet evenings. The primary suite features a walk-in closet and a relaxing en suite with a specialty tub for unwinding. Out back, the private fenced yard is a nature lover's retreat with stunning, thoughtful landscaping, a firepit, and patio! This home is a true gem--schedule your showing today before it's gone!
Home Details
Home Type
- Single Family
Est. Annual Taxes
- $2,128
Year Built
- 2004
Lot Details
- Lot Dimensions are 150x85
- Fenced Yard
Parking
- 2 Car Garage
Home Design
- Ranch Style House
- Brick Exterior Construction
- Slab Foundation
- Vinyl Siding
Interior Spaces
- 1,640 Sq Ft Home
- Gas Fireplace
- Living Room
- Sun or Florida Room
Kitchen
- Stove
- Microwave
- Dishwasher
- Disposal
Bedrooms and Bathrooms
- 3 Bedrooms
- Primary Bedroom Suite
- Walk-In Closet
- 2 Full Bathrooms
Laundry
- Laundry Room
- Laundry on main level
Outdoor Features
- Patio
Schools
- Callaway Hills Elementary School
- Lewis & Clark Middle School
- Jefferson City High School
Utilities
- Central Air
- Heating Available
Map
Home Values in the Area
Average Home Value in this Area
Tax History
| Year | Tax Paid | Tax Assessment Tax Assessment Total Assessment is a certain percentage of the fair market value that is determined by local assessors to be the total taxable value of land and additions on the property. | Land | Improvement |
|---|---|---|---|---|
| 2024 | $2,128 | $34,128 | $0 | $0 |
| 2023 | $2,128 | $33,653 | $0 | $0 |
| 2022 | $2,097 | $33,653 | $3,800 | $29,853 |
| 2021 | $2,083 | $33,653 | $3,800 | $29,853 |
| 2020 | $2,110 | $33,653 | $3,800 | $29,853 |
| 2019 | $2,024 | $33,653 | $3,800 | $29,853 |
| 2018 | $2,030 | $33,653 | $3,800 | $29,853 |
| 2017 | $1,605 | $26,974 | $3,800 | $23,174 |
| 2016 | $1,375 | $26,970 | $0 | $0 |
| 2015 | $1,377 | $26,970 | $0 | $0 |
| 2014 | -- | $26,970 | $0 | $0 |
Property History
| Date | Event | Price | Change | Sq Ft Price |
|---|---|---|---|---|
| 05/19/2025 05/19/25 | Pending | -- | -- | -- |
| 05/16/2025 05/16/25 | For Sale | $274,900 | -- | $168 / Sq Ft |
Purchase History
| Date | Type | Sale Price | Title Company |
|---|---|---|---|
| Warranty Deed | -- | None Available |
Mortgage History
| Date | Status | Loan Amount | Loan Type |
|---|---|---|---|
| Open | $16,200 | Credit Line Revolving | |
| Closed | $50,000 | New Conventional | |
| Open | $110,415 | Purchase Money Mortgage |
About the Listing Agent

Beth McGeorge's track record of success, combined with her unparalleled dedication and expertise, make her THE go-to real estate professional in Mid-Missouri. In her 20+ years of tenure with the RE/MAX franchise she has earned "RE/MAX Rookie of the year", RE/MAX Torchbearer (RE/MAX's 40 under 40), RE/MAX Lifetime Achievement and consistently produces at a level of RE/MAX Titan & Diamond club levels. Beth leads a small team & has exceeded 2,000 sales closed in her career. She credits her success
Beth's Other Listings
Source: Jefferson City Area Board of REALTORS®
MLS Number: 10070361
APN: 25-07.0-25.0-40-001-001.013






