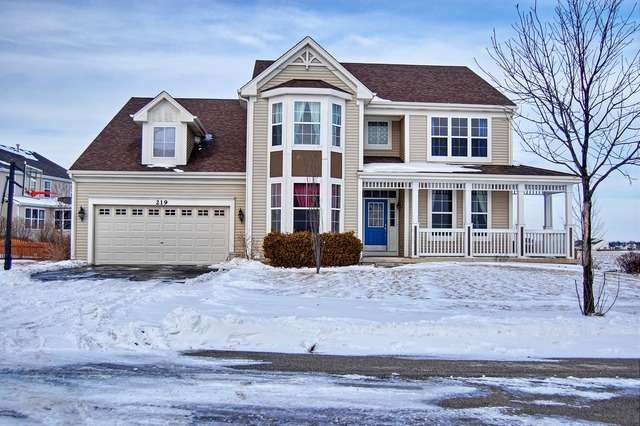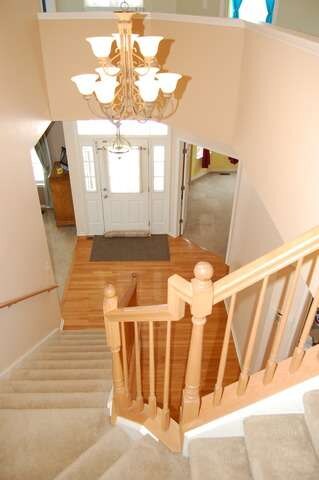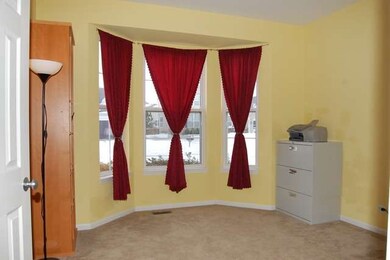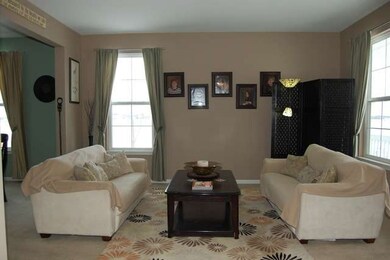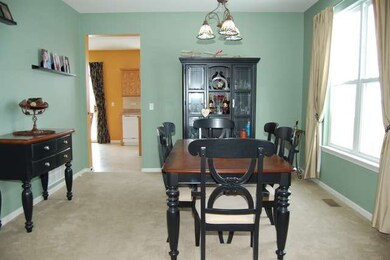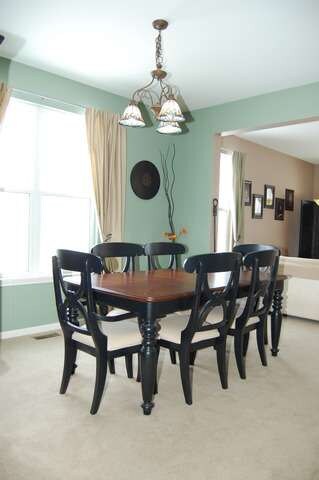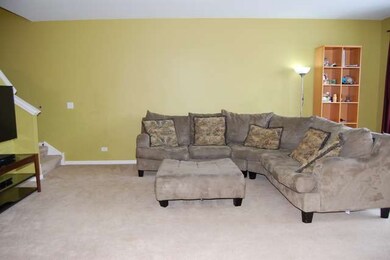
219 Ohio Grove Unit GV Sycamore, IL 60178
Highlights
- Home Theater
- Whirlpool Bathtub
- Walk-In Pantry
- Recreation Room
- Home Office
- Attached Garage
About This Home
As of March 2025This spacious 5 BR, 3.5 Bath home features two staircases, office, finished basement, and large fenced in yard. The main floor boasts office, formal LR, formal DR, kitchen with all appliances, and a large FR. Finished basement boasts rec room, bonus room, and movie room or additional bedroom. The master BR showcases private master bath with whirlpool tub, separate shower and two closets. 4 BRs and Jack n Jill bath.
Last Agent to Sell the Property
Hometown Realty Group License #471019198 Listed on: 01/13/2015
Home Details
Home Type
- Single Family
Est. Annual Taxes
- $10,020
Year Built
- 2004
HOA Fees
- $32 per month
Parking
- Attached Garage
- Parking Included in Price
- Garage Is Owned
Home Design
- Vinyl Siding
Interior Spaces
- Home Theater
- Home Office
- Recreation Room
- Bonus Room
- Finished Basement
- Basement Fills Entire Space Under The House
- Laundry on main level
Kitchen
- Breakfast Bar
- Walk-In Pantry
- Oven or Range
- Microwave
- Dishwasher
Bedrooms and Bathrooms
- Primary Bathroom is a Full Bathroom
- Whirlpool Bathtub
- Separate Shower
Utilities
- Forced Air Heating and Cooling System
- Heating System Uses Gas
Listing and Financial Details
- Homeowner Tax Exemptions
- $4,000 Seller Concession
Ownership History
Purchase Details
Home Financials for this Owner
Home Financials are based on the most recent Mortgage that was taken out on this home.Purchase Details
Home Financials for this Owner
Home Financials are based on the most recent Mortgage that was taken out on this home.Purchase Details
Similar Homes in Sycamore, IL
Home Values in the Area
Average Home Value in this Area
Purchase History
| Date | Type | Sale Price | Title Company |
|---|---|---|---|
| Warranty Deed | $450,000 | None Listed On Document | |
| Warranty Deed | $257,000 | First American Title | |
| Quit Claim Deed | -- | -- |
Mortgage History
| Date | Status | Loan Amount | Loan Type |
|---|---|---|---|
| Open | $427,500 | New Conventional | |
| Previous Owner | $35,000 | Commercial | |
| Previous Owner | $226,500 | New Conventional | |
| Previous Owner | $252,345 | FHA | |
| Previous Owner | $232,200 | Stand Alone First | |
| Previous Owner | $240,000 | New Conventional | |
| Previous Owner | $61,000 | New Conventional | |
| Previous Owner | $60,000 | New Conventional | |
| Previous Owner | $252,000 | New Conventional | |
| Previous Owner | $250,000 | New Conventional | |
| Previous Owner | $30,000 | New Conventional |
Property History
| Date | Event | Price | Change | Sq Ft Price |
|---|---|---|---|---|
| 03/31/2025 03/31/25 | Sold | $450,000 | +3.4% | $140 / Sq Ft |
| 02/25/2025 02/25/25 | Pending | -- | -- | -- |
| 02/21/2025 02/21/25 | For Sale | $435,000 | +69.3% | $135 / Sq Ft |
| 03/31/2015 03/31/15 | Sold | $257,000 | -6.5% | $80 / Sq Ft |
| 01/28/2015 01/28/15 | Pending | -- | -- | -- |
| 01/13/2015 01/13/15 | For Sale | $274,900 | -- | $85 / Sq Ft |
Tax History Compared to Growth
Tax History
| Year | Tax Paid | Tax Assessment Tax Assessment Total Assessment is a certain percentage of the fair market value that is determined by local assessors to be the total taxable value of land and additions on the property. | Land | Improvement |
|---|---|---|---|---|
| 2024 | $10,020 | $129,867 | $17,511 | $112,356 |
| 2023 | $10,020 | $118,193 | $16,382 | $101,811 |
| 2022 | $9,920 | $112,071 | $15,635 | $96,436 |
| 2021 | $9,590 | $106,704 | $14,886 | $91,818 |
| 2020 | $9,395 | $103,376 | $14,422 | $88,954 |
| 2019 | $9,053 | $99,038 | $13,817 | $85,221 |
| 2018 | $8,781 | $94,637 | $14,042 | $80,595 |
| 2017 | $7,702 | $82,269 | $13,368 | $68,901 |
| 2016 | $7,398 | $77,321 | $12,564 | $64,757 |
| 2015 | -- | $72,608 | $11,798 | $60,810 |
| 2014 | -- | $64,560 | $11,355 | $53,205 |
| 2013 | -- | $79,815 | $11,767 | $68,048 |
Agents Affiliated with this Home
-

Seller's Agent in 2025
Giovanna Schmieder
Keller Williams Infinity
(630) 333-2798
1 in this area
312 Total Sales
-

Buyer's Agent in 2025
Rhiannon Foster
Hometown Realty Group
(847) 387-9345
15 in this area
24 Total Sales
-

Seller's Agent in 2015
Melissa Mobile
Hometown Realty Group
(815) 501-4011
131 in this area
255 Total Sales
-

Buyer's Agent in 2015
James Dumont
Baird Warner
(630) 364-9119
32 in this area
99 Total Sales
Map
Source: Midwest Real Estate Data (MRED)
MLS Number: MRD08815957
APN: 09-05-405-001
- 1452 Bethany Rd
- 1927 Parkside Dr
- 1858 Parkside Dr
- 337 George St
- 1617 Kaylee Ct
- 437 E Becker Place
- 2113 Waterbury Ln W
- 2182 Waterbury Ln E Unit 2182
- 460 Cloverlane Dr
- 901 Nottingham Rd
- Meadowlark Plan at Reston Ponds
- Starling Plan at Reston Ponds
- Wren Plan at Reston Ponds
- Brighton Plan at Reston Ponds
- Townsend Plan at Reston Ponds
- Siena II Plan at Reston Ponds
- 1125 Juniper Dr
- 1137 Greenleaf St
- 1129 Greenleaf St
- 1121 Greenleaf St
