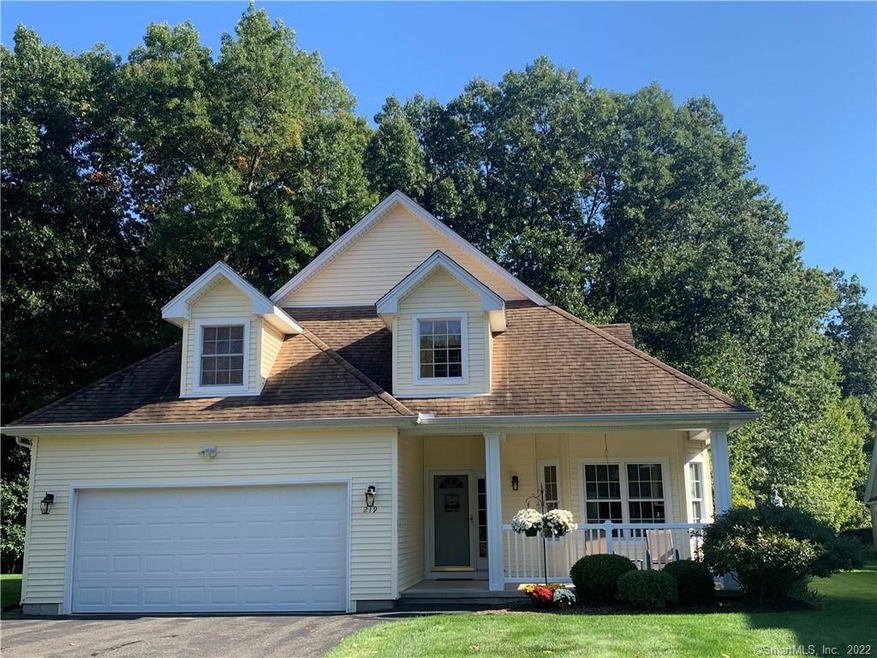
219 Oliver Way Unit 219 Bloomfield, CT 06002
Highlights
- Ranch Style House
- 1 Fireplace
- Screened Porch
- Attic
- End Unit
- 2 Car Attached Garage
About This Home
As of January 2023Step into this charming light-filled condo, kick your feet up and call it HOME! Enjoy the backdrop of the fall foliage that surrounds you in this beautifully maintained 4-bedroom, 3-bath ranch-style free-standing condo. Everything you need is located on the main floor, so you really can enjoy one-level living. Upon entering, you'll be ushered into the large eat-in kitchen which has tons of cabinet space, a pantry and countertops that go on for days! Just off the kitchen is a living room with a formal dining area, a corner fireplace, oversized windows and a slider to a lovely screened-in porch. Just down the hall you'll find a spacious primary bedroom with a gorgeous full bath which has recently been renovated and giant walk-in closet, a second bedroom with a walk-in closet, an additional bedroom currently being used as a home office and a full bath which has also been tastefully renovated. It's worth noting that, with it's convenient layout this unit may offer a great in-law setup with its own bedroom and full bath.
Head upstairs and enjoy a movie or game night in the spacious recently completed bonus room with full bath. Part of the space is currently set up as a guest room, but it would make for a great workout area or home office. Additional storage space is also available in the upper level. Additional features include 2-zone heating and AC, a 2-car garage and amazing light that pours in from every room!
You will love
Last Agent to Sell the Property
KW Legacy Partners License #RES.0779469 Listed on: 10/19/2022

Home Details
Home Type
- Single Family
Est. Annual Taxes
- $7,465
Year Built
- Built in 2005
Lot Details
- Level Lot
- Property is zoned PLR
HOA Fees
- $346 Monthly HOA Fees
Home Design
- Ranch Style House
- Frame Construction
- Concrete Siding
- Vinyl Siding
Interior Spaces
- 2,742 Sq Ft Home
- Ceiling Fan
- 1 Fireplace
- Screened Porch
- Crawl Space
Kitchen
- Oven or Range
- Range Hood
- Microwave
- Dishwasher
- Disposal
Bedrooms and Bathrooms
- 4 Bedrooms
- 3 Full Bathrooms
Laundry
- Laundry on main level
- Dryer
- Washer
Attic
- Attic Floors
- Walkup Attic
Parking
- 2 Car Attached Garage
- Automatic Garage Door Opener
- Guest Parking
- Visitor Parking
Outdoor Features
- Rain Gutters
Schools
- Laurel Elementary School
- Carmen Arace Middle School
- Bloomfield High School
Utilities
- Central Air
- Floor Furnace
- Heating System Uses Natural Gas
- Electric Water Heater
- Cable TV Available
Community Details
- Association fees include grounds maintenance, trash pickup, snow removal, property management
- Glenwood Green Community
- Property managed by Imagineers
Similar Homes in the area
Home Values in the Area
Average Home Value in this Area
Property History
| Date | Event | Price | Change | Sq Ft Price |
|---|---|---|---|---|
| 01/17/2023 01/17/23 | Sold | $390,000 | 0.0% | $142 / Sq Ft |
| 11/01/2022 11/01/22 | For Sale | $389,900 | +63.1% | $142 / Sq Ft |
| 07/18/2016 07/18/16 | Sold | $239,000 | -4.4% | $129 / Sq Ft |
| 06/06/2016 06/06/16 | Pending | -- | -- | -- |
| 03/13/2016 03/13/16 | For Sale | $250,000 | -- | $135 / Sq Ft |
Tax History Compared to Growth
Agents Affiliated with this Home
-
Matthew Miale

Seller's Agent in 2023
Matthew Miale
KW Legacy Partners
(860) 416-1815
13 in this area
1,092 Total Sales
-
Kori Gauvin

Seller Co-Listing Agent in 2023
Kori Gauvin
KW Legacy Partners
(860) 620-7550
2 in this area
80 Total Sales
-
Suzanne Walsh

Buyer's Agent in 2023
Suzanne Walsh
William Raveis Real Estate
(860) 306-1927
3 in this area
58 Total Sales
-
Margaret Leicach

Seller's Agent in 2016
Margaret Leicach
Berkshire Hathaway Home Services
(860) 214-3974
3 in this area
31 Total Sales
-
D
Buyer's Agent in 2016
Denise Palmeri
Berkshire Hathaway Home Services
Map
Source: SmartMLS
MLS Number: 170530605
- 14 Filley St
- 12 Filley St
- 41 Florence Rd
- 1220 Blue Hills Ave
- 48 Sutton Place Unit 48
- 2 Wyndemere Rd
- 1130 Blue Hills Ave
- 256 Park Ave
- 1333 Blue Hills Ave
- 13 White Birch Cir
- 168 Park Ave
- 1087 Blue Hills Ave Unit H
- 1085 Blue Hills Ave Unit J
- 8 Matthew Ln
- 26 Nolan Dr
- 780 Park Ave
- 18 Nolan Dr
- 23 Nolan Dr
- 35 Jubrey Dr
- 86 Gabb Rd
