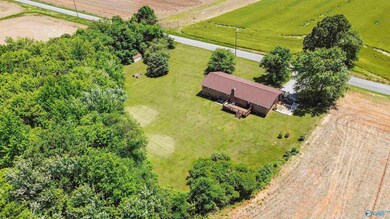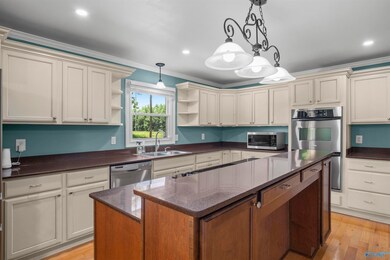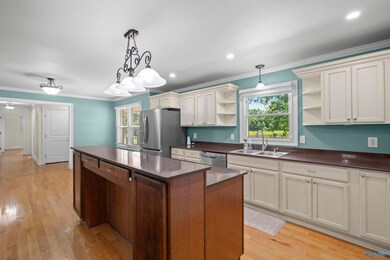
219 Opp Reynolds Rd Hazel Green, AL 35750
Highlights
- Open Floorplan
- Deck
- No HOA
- Hazel Green Elementary School Rated A-
- 1 Fireplace
- Central Heating and Cooling System
About This Home
As of July 2025ALMOST 2 ACRES CLOSE TO AMENITIES! Located just 9 minutes from the Hazel Green shopping area, this home is located on a tranquil, treed and quiet lot offering almost 2 acres of land. With just about 2000 square feet, this home offers the perfect mix of space between land and home. There is a large kitchen with island, updated countertops and plenty of cabinet space. The living room offers an open floor plan with lots of natural light. There is also not an inch of carpet in this home! The 4 bedrooms in this home offer plenty of room as well as spacious closets! There is plenty of room to do anything you want with the land with no HOA and is zoned for highly rated Hazel Green schools!
Last Agent to Sell the Property
KW Huntsville Keller Williams License #138390 Listed on: 05/19/2025

Home Details
Home Type
- Single Family
Est. Annual Taxes
- $604
Home Design
- Brick Exterior Construction
Interior Spaces
- 2,040 Sq Ft Home
- Property has 1 Level
- Open Floorplan
- 1 Fireplace
- Crawl Space
Bedrooms and Bathrooms
- 4 Bedrooms
- 2 Full Bathrooms
Schools
- Meridianville Elementary School
- Hazel Green High School
Utilities
- Central Heating and Cooling System
- Septic Tank
Additional Features
- Deck
- 1.87 Acre Lot
Community Details
- No Home Owners Association
- Metes And Bounds Subdivision
Similar Homes in Hazel Green, AL
Home Values in the Area
Average Home Value in this Area
Mortgage History
| Date | Status | Loan Amount | Loan Type |
|---|---|---|---|
| Closed | $81,000 | New Conventional | |
| Closed | $35,525 | Unknown |
Property History
| Date | Event | Price | Change | Sq Ft Price |
|---|---|---|---|---|
| 07/28/2025 07/28/25 | Sold | $370,000 | +3.1% | $181 / Sq Ft |
| 06/21/2025 06/21/25 | Pending | -- | -- | -- |
| 05/28/2025 05/28/25 | Price Changed | $359,000 | -1.6% | $176 / Sq Ft |
| 05/19/2025 05/19/25 | For Sale | $365,000 | +9.0% | $179 / Sq Ft |
| 02/02/2024 02/02/24 | Sold | $335,000 | -3.4% | $164 / Sq Ft |
| 01/10/2024 01/10/24 | Pending | -- | -- | -- |
| 01/04/2024 01/04/24 | Price Changed | $346,800 | -3.6% | $170 / Sq Ft |
| 10/10/2023 10/10/23 | Price Changed | $359,900 | -4.0% | $176 / Sq Ft |
| 09/28/2023 09/28/23 | For Sale | $374,900 | -- | $184 / Sq Ft |
Tax History Compared to Growth
Tax History
| Year | Tax Paid | Tax Assessment Tax Assessment Total Assessment is a certain percentage of the fair market value that is determined by local assessors to be the total taxable value of land and additions on the property. | Land | Improvement |
|---|---|---|---|---|
| 2024 | $604 | $18,200 | $3,940 | $14,260 |
| 2023 | $604 | $18,200 | $3,940 | $14,260 |
| 2022 | $499 | $15,160 | $2,240 | $12,920 |
| 2021 | $448 | $13,780 | $2,240 | $11,540 |
| 2020 | $416 | $12,890 | $2,160 | $10,730 |
| 2019 | $402 | $12,500 | $2,160 | $10,340 |
| 2018 | $370 | $11,600 | $0 | $0 |
| 2017 | $370 | $11,600 | $0 | $0 |
| 2016 | $370 | $11,600 | $0 | $0 |
| 2015 | $370 | $11,600 | $0 | $0 |
| 2014 | $365 | $11,480 | $0 | $0 |
Agents Affiliated with this Home
-
Kerri Denney

Seller's Agent in 2025
Kerri Denney
KW Huntsville Keller Williams
(256) 969-7685
122 Total Sales
-
Joseph Cuevas

Buyer's Agent in 2025
Joseph Cuevas
Wyze Realty
(256) 221-8075
81 Total Sales
-
Cody Perreault

Seller's Agent in 2024
Cody Perreault
Lamica Realty
(256) 566-7096
11 Total Sales
-
Candice Ary

Seller Co-Listing Agent in 2024
Candice Ary
Lamica Realty
(256) 813-8421
30 Total Sales
-
Zach Bingham

Buyer's Agent in 2024
Zach Bingham
RE/MAX
(256) 679-1235
161 Total Sales
Map
Source: ValleyMLS.com
MLS Number: 21889353
APN: 04-08-28-0-000-021.000
- 424 Banyon Rd
- 515 Banyon Rd
- 118 Hazelcrest Rd
- 496 Ready Section Rd
- 505 Ready Section Rd
- 3.0 Grimwood Rd
- 115 Azuba Ct
- 104 Nicholas View Ln
- 6 Shady Ln
- .9 Acres Grimwood Rd
- 140 Whitfield Dr
- 316 Butter and Egg Rd
- 178 Bolden Hughey Rd
- 521 Shady Ln
- 147 Quiet Ln
- 14 Acres Stephens Rd
- 6 Acres Stephens Rd
- 131 Alex Ln
- 2353 Grimwood Rd
- 138 Phantom Dr






