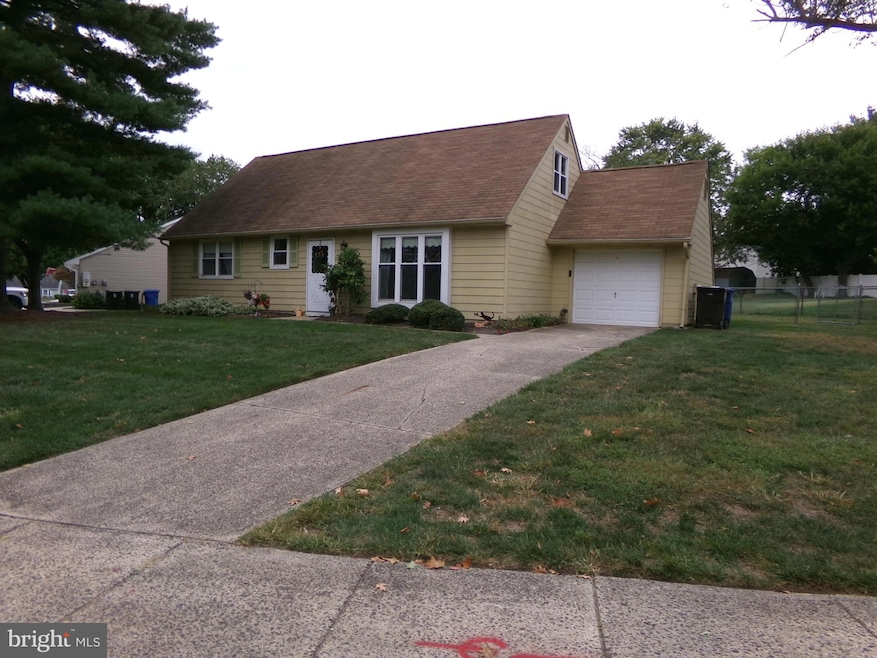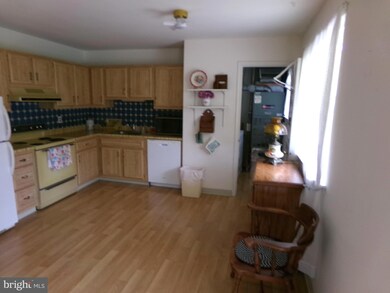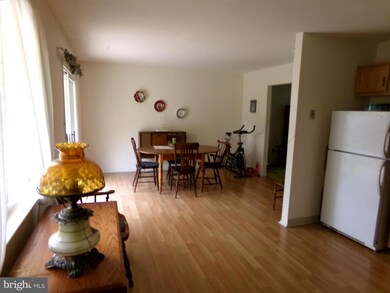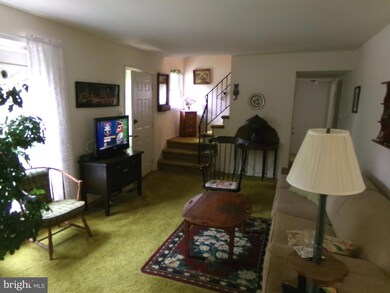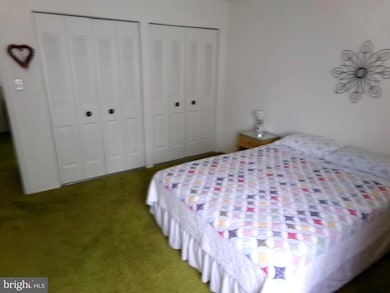
219 Paddock Way Delran, NJ 08075
Tenby Chase Neighborhood
4
Beds
2
Baths
1,638
Sq Ft
1970
Built
Highlights
- Cape Cod Architecture
- No HOA
- Eat-In Kitchen
- Main Floor Bedroom
- 1 Car Attached Garage
- 5-minute walk to Tenby Chase Playground / Don Deutsch Fields
About This Home
As of October 2024Welcome home to this 4 bedroom, 2 full bath Cape Cod. Located in the desirable "Tenby Chase" neighborhood in Delran Township. Although this home is in need of tender loving care, its price allows the new owners to create the home of their dreams. Insulated windows were installed in 1999, furnace was replaced in 2002, and Air Conditioning was replaced in 2022.
Home Details
Home Type
- Single Family
Est. Annual Taxes
- $7,812
Year Built
- Built in 1970
Parking
- 1 Car Attached Garage
- Front Facing Garage
- Driveway
Home Design
- Cape Cod Architecture
- Slab Foundation
- Frame Construction
Interior Spaces
- 1,638 Sq Ft Home
- Property has 2 Levels
- Living Room
- Laundry on main level
Kitchen
- Eat-In Kitchen
- Electric Oven or Range
- Dishwasher
- Disposal
Bedrooms and Bathrooms
Utilities
- Forced Air Heating and Cooling System
- Heating System Uses Oil
- Electric Water Heater
Additional Features
- Patio
- Lot Dimensions are 164.00 x 128
Community Details
- No Home Owners Association
- Tenby Chase Subdivision
Listing and Financial Details
- Tax Lot 00012
- Assessor Parcel Number 10-00139-00012
Ownership History
Date
Name
Owned For
Owner Type
Purchase Details
Listed on
Sep 17, 2024
Closed on
Oct 18, 2024
Sold by
Birkenbach Benita
Bought by
Kumas Gizem Bilge
Seller's Agent
Gary Lamon
Lamon Associates-Cinnaminson
Buyer's Agent
Gary Lamon
Lamon Associates-Cinnaminson
List Price
$359,900
Sold Price
$350,000
Premium/Discount to List
-$9,900
-2.75%
Views
50
Current Estimated Value
Home Financials for this Owner
Home Financials are based on the most recent Mortgage that was taken out on this home.
Estimated Appreciation
$12,767
Avg. Annual Appreciation
7.82%
Purchase Details
Closed on
Sep 13, 1979
Bought by
Birkenbach Benita
Similar Homes in the area
Create a Home Valuation Report for This Property
The Home Valuation Report is an in-depth analysis detailing your home's value as well as a comparison with similar homes in the area
Home Values in the Area
Average Home Value in this Area
Purchase History
| Date | Type | Sale Price | Title Company |
|---|---|---|---|
| Deed | $350,000 | Surety Title | |
| Deed | -- | -- |
Source: Public Records
Mortgage History
| Date | Status | Loan Amount | Loan Type |
|---|---|---|---|
| Previous Owner | $20,000 | Credit Line Revolving | |
| Previous Owner | $10,000 | Future Advance Clause Open End Mortgage |
Source: Public Records
Property History
| Date | Event | Price | Change | Sq Ft Price |
|---|---|---|---|---|
| 10/18/2024 10/18/24 | Sold | $350,000 | -2.8% | $214 / Sq Ft |
| 09/26/2024 09/26/24 | Pending | -- | -- | -- |
| 09/17/2024 09/17/24 | For Sale | $359,900 | -- | $220 / Sq Ft |
Source: Bright MLS
Tax History Compared to Growth
Tax History
| Year | Tax Paid | Tax Assessment Tax Assessment Total Assessment is a certain percentage of the fair market value that is determined by local assessors to be the total taxable value of land and additions on the property. | Land | Improvement |
|---|---|---|---|---|
| 2024 | $7,813 | $198,300 | $58,500 | $139,800 |
| 2023 | $7,813 | $198,300 | $58,500 | $139,800 |
| 2022 | $7,712 | $198,300 | $58,500 | $139,800 |
| 2021 | $7,094 | $198,300 | $58,500 | $139,800 |
| 2020 | $7,700 | $198,300 | $58,500 | $139,800 |
| 2019 | $7,629 | $198,300 | $58,500 | $139,800 |
| 2018 | $7,502 | $198,300 | $58,500 | $139,800 |
| 2017 | $7,383 | $198,300 | $58,500 | $139,800 |
| 2016 | $7,274 | $198,300 | $58,500 | $139,800 |
| 2015 | $7,153 | $198,300 | $58,500 | $139,800 |
| 2014 | $6,841 | $198,300 | $58,500 | $139,800 |
Source: Public Records
Agents Affiliated with this Home
-
G
Seller's Agent in 2024
Gary Lamon
Lamon Associates-Cinnaminson
Map
Source: Bright MLS
MLS Number: NJBL2073004
APN: 10-00139-0000-00012
Nearby Homes
- 88 Princeton Dr
- 225 Bentwood Dr
- 25 Holyoke Dr
- 2 Dartmouth Dr
- 114 Pelham Rd
- 13 Rutgers Dr
- 128 Dorado Dr
- 2213 Chestnut Hill Dr
- 104 Dorado Dr
- 325 Tenby Chase Dr
- 164 Fox Chase Dr
- 19 Stevens Dr
- 57 Cornell Dr
- 111 Kevin Rd
- 157 Oxford Rd
- 616 Dartmouth Ave
- 142 Fox Chase Dr
- 601 Willow Dr
- 2706 New Albany Rd
- 3103 Woodhaven Dr
