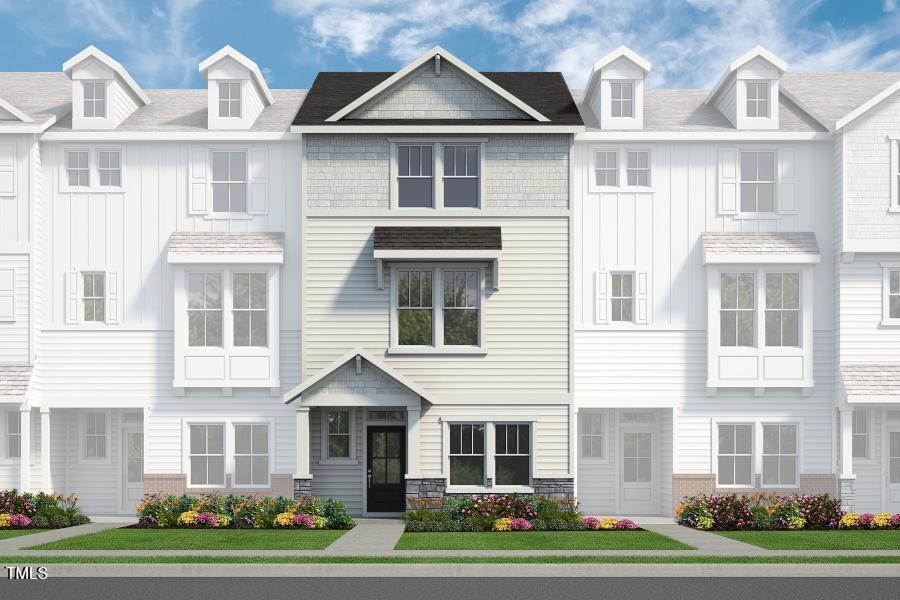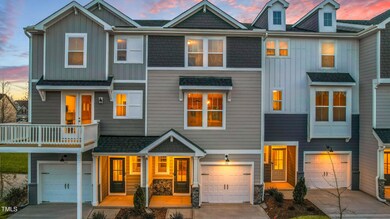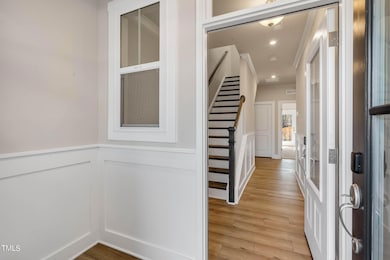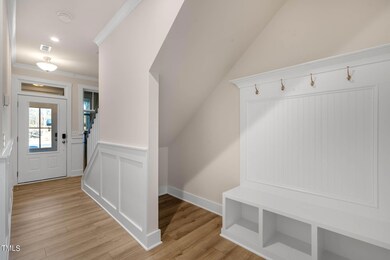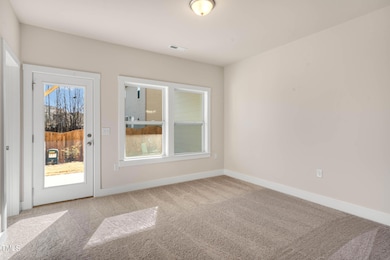
219 Pond View Ct Unit 8 Fuquay Varina, NC 27526
Highlights
- Under Construction
- Craftsman Architecture
- Loft
- Open Floorplan
- Deck
- High Ceiling
About This Home
As of July 2025Hurry—Your Dream Townhome at The Brier Won't Last Long!
Act NOW to secure your modern luxury home at The Brier! This stunning, three-story townhome is the perfect combination of style, functionality, and location—just a short walk from vibrant downtown. But time is running out—with only a few homes remaining in this highly desirable community, you can't afford to wait!
Ground Level:
Step inside to discover the convenience of NHI's exclusive Smart Door Delivery Center, a secure, dedicated space for your package deliveries—no more worrying about missed packages. The ground floor also features a private home office for your work-from-home needs, plus a guest bedroom with a full bath, offering the perfect space for visitors. The one-car garage adds extra convenience and storage for your everyday essentials.
Second Floor:
This is where the magic happens. The spacious family room is the ideal space for hosting gatherings with friends and family, and the adjacent cafe area provides a cozy spot for casual dining. The chef-inspired kitchen is a true standout with a wrap-around island for ample cooking and entertaining space. And for those who love to keep things tidy, NHI's signature Messy Kitchen ensures your main kitchen stays clutter-free with additional prep space and storage.
Third Floor:
The luxurious owner's suite offers the perfect retreat, featuring a large walk-in closet and a spa-like bath with an oversized shower and built-in seating. A versatile loft area, a generous laundry room, and an additional spacious bedroom complete this level—giving you all the room you need to live comfortably.
Outdoor Living:
Enjoy the best of both worlds with a main-floor deck and a ground-level fenced in yard, ideal for soaking up the sun, entertaining, or simply unwinding after a busy day.
This is the moment you've been waiting for! The Brier offers the perfect blend of contemporary design, unparalleled comfort, and an unbeatable location. With only a limited number of homes available, you must act quickly before they're all gone. Homes like this don't last long—secure your new home at The Brier TODAY!
Call to schedule your tour NOW—don't miss out on this incredible opportunity!
Townhouse Details
Home Type
- Townhome
Year Built
- Built in 2025 | Under Construction
Lot Details
- 2,052 Sq Ft Lot
- North Facing Home
HOA Fees
- $175 Monthly HOA Fees
Parking
- 1 Car Attached Garage
- Electric Vehicle Home Charger
- Rear-Facing Garage
- Garage Door Opener
- Private Driveway
- 2 Open Parking Spaces
Home Design
- Home is estimated to be completed on 7/16/25
- Craftsman Architecture
- Tri-Level Property
- Brick or Stone Mason
- Slab Foundation
- Frame Construction
- Architectural Shingle Roof
- Shake Siding
- Low Volatile Organic Compounds (VOC) Products or Finishes
- Radiant Barrier
- Stone
Interior Spaces
- 2,271 Sq Ft Home
- Open Floorplan
- Wired For Data
- Crown Molding
- Smooth Ceilings
- High Ceiling
- Low Emissivity Windows
- Window Screens
- Entrance Foyer
- Family Room
- Dining Room
- Home Office
- Loft
- Pull Down Stairs to Attic
Kitchen
- Butlers Pantry
- Electric Range
- Microwave
- Dishwasher
- Kitchen Island
- Quartz Countertops
Flooring
- Carpet
- Ceramic Tile
- Luxury Vinyl Tile
Bedrooms and Bathrooms
- 3 Bedrooms
- Walk-In Closet
- Double Vanity
- Bathtub with Shower
- Shower Only
- Walk-in Shower
Laundry
- Laundry Room
- Laundry on upper level
- Washer and Electric Dryer Hookup
Home Security
- Smart Lights or Controls
- Smart Locks
- Smart Thermostat
Eco-Friendly Details
- Energy-Efficient Lighting
- Energy-Efficient Thermostat
- No or Low VOC Paint or Finish
- Ventilation
Outdoor Features
- Deck
- Rain Gutters
Schools
- Wake County Schools Elementary And Middle School
- Wake County Schools High School
Utilities
- Forced Air Zoned Heating and Cooling System
- Heat Pump System
- Electric Water Heater
Listing and Financial Details
- Home warranty included in the sale of the property
- Assessor Parcel Number 0666033592
Community Details
Overview
- Association fees include ground maintenance, maintenance structure
- Elite Management Association, Phone Number (919) 233-7660
- Built by New Home Inc., LLC
- Springwood Townes Subdivision, Brier Floorplan
Recreation
- Dog Park
Similar Homes in the area
Home Values in the Area
Average Home Value in this Area
Property History
| Date | Event | Price | Change | Sq Ft Price |
|---|---|---|---|---|
| 07/31/2025 07/31/25 | Sold | $419,700 | 0.0% | $185 / Sq Ft |
| 06/08/2025 06/08/25 | Pending | -- | -- | -- |
| 04/17/2025 04/17/25 | For Sale | $419,700 | -- | $185 / Sq Ft |
Tax History Compared to Growth
Agents Affiliated with this Home
-
D
Seller's Agent in 2025
Debra Nagle
New Home Inc LLC
(919) 417-8864
163 in this area
205 Total Sales
-

Seller Co-Listing Agent in 2025
Matthew Riley
New Home Inc LLC
(919) 358-9271
68 in this area
178 Total Sales
-

Buyer's Agent in 2025
Heather Donovan
Choice Residential Real Estate
(315) 447-6145
14 in this area
100 Total Sales
Map
Source: Doorify MLS
MLS Number: 10089921
- 215 Pond View Ct Unit 6
- 207 Pond View Ct Unit 3
- 124 Sugar Run Dr Unit 11
- 501 Corwood Dr
- 304 E Quailwood Dr
- 1036 S Fieldhaven Dr
- 432 Barn View Ct
- 909 Clearhaven Ln
- 1014 S Main St
- 200 Old Spring Hill Ln
- 602 S Main St
- 212 Brook Farm Ln
- 202 W Ransom St
- 515 Angier Rd
- 303 Holland Rd
- 733 Bluffcreek Dr
- 501 E Spring St
- 612 Lawson Cypress Ln
- 321 Timber Meadow Lake
- 305 Theys Mill Way
