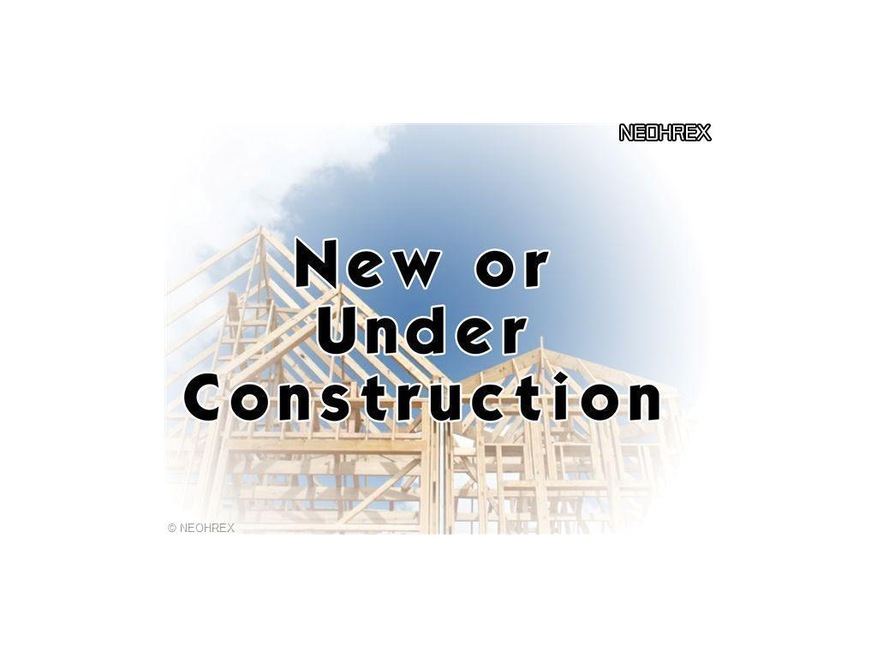
Highlights
- New Construction
- Cul-De-Sac
- Forced Air Heating and Cooling System
- Richfield Elementary School Rated A-
- 3 Car Attached Garage
About This Home
As of April 2017This home is located at 219 Provence Point Unit 18, Akron, OH 44333 and is currently priced at $468,321, approximately $151 per square foot. 219 Provence Point Unit 18 is a home located in Summit County with nearby schools including Richfield Elementary School, Bath Elementary School, and Revere Middle School.
Last Agent to Sell the Property
Non-Member Non-Member
Non-Member License #9999 Listed on: 01/22/2013
Property Details
Home Type
- Condominium
Lot Details
- Cul-De-Sac
HOA Fees
- $284 Monthly HOA Fees
Parking
- 3 Car Attached Garage
Home Design
- New Construction
- Asphalt Roof
- Stone Siding
Interior Spaces
- 3,084 Sq Ft Home
- Basement Fills Entire Space Under The House
Bedrooms and Bathrooms
- 3 Bedrooms
- 3 Full Bathrooms
Utilities
- Forced Air Heating and Cooling System
- Heating System Uses Gas
Community Details
- Association fees include landscaping, property management, reserve fund, snow removal, trash removal
- Reserve At Waterford Community
Listing and Financial Details
- Assessor Parcel Number 0407492
Similar Homes in Akron, OH
Home Values in the Area
Average Home Value in this Area
Property History
| Date | Event | Price | Change | Sq Ft Price |
|---|---|---|---|---|
| 04/21/2017 04/21/17 | Sold | $575,000 | -3.3% | $123 / Sq Ft |
| 03/14/2017 03/14/17 | Pending | -- | -- | -- |
| 03/03/2017 03/03/17 | For Sale | $594,500 | +26.9% | $127 / Sq Ft |
| 07/22/2013 07/22/13 | Sold | $468,321 | 0.0% | $152 / Sq Ft |
| 03/12/2013 03/12/13 | Pending | -- | -- | -- |
| 01/22/2013 01/22/13 | For Sale | $468,321 | -- | $152 / Sq Ft |
Tax History Compared to Growth
Agents Affiliated with this Home
-

Seller's Agent in 2017
Pat Sadataki
Howard Hanna
(216) 314-3880
10 Total Sales
-
N
Seller's Agent in 2013
Non-Member Non-Member
Non-Member
Map
Source: MLS Now
MLS Number: 3450504
- 31 Westwick Way
- 255 Harmony Hills Dr
- 184 Creekledge Ln
- 30 Harvester Dr
- 5118 Duxbury Dr
- V/L 4655 Medina Rd
- 4609 Barnsleigh Dr Unit 47
- 4700 Barnsleigh Dr
- 4643 Barnsleigh Dr Unit 46
- 196 Scenic View Dr
- 4339 Sierra Dr
- 230 S Medina Line Rd
- 282 Hollythorn Dr
- 4837 Arbour Green Dr
- 4548 Regal Dr
- 464 Marfa Cir
- 635 N Hametown Rd
- 4388 Wedgewood Dr
- 665 N Medina Line Rd
- 4474 Litchfield Dr
