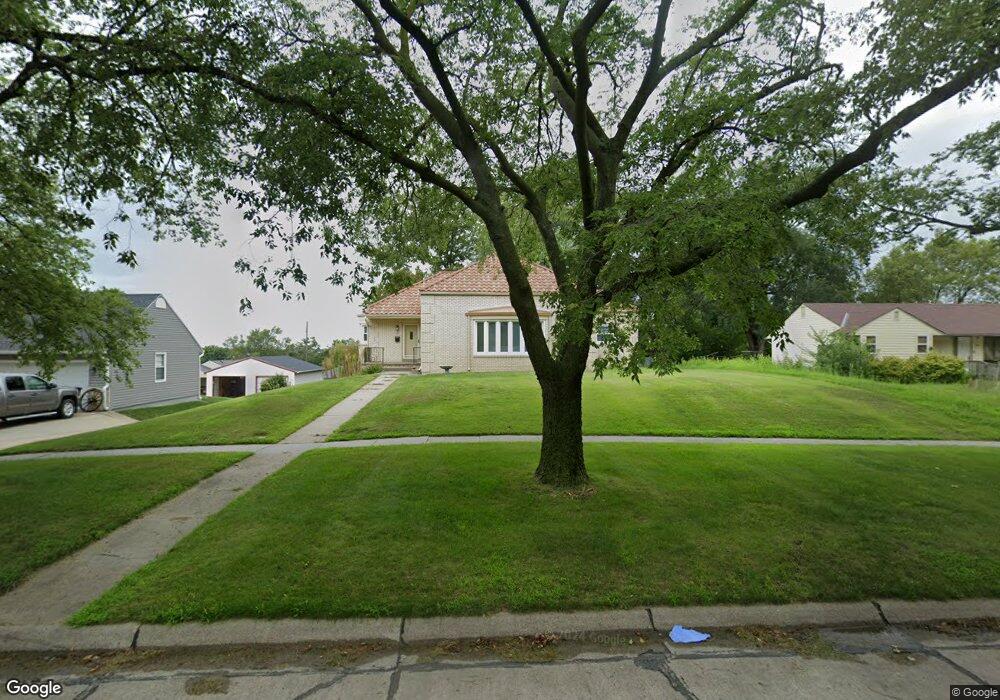219 S Monitor St West Point, NE 68788
Estimated Value: $233,000 - $369,000
3
Beds
3
Baths
2,470
Sq Ft
$116/Sq Ft
Est. Value
About This Home
This home is located at 219 S Monitor St, West Point, NE 68788 and is currently estimated at $285,430, approximately $115 per square foot. 219 S Monitor St is a home located in Cuming County with nearby schools including West Point-Beemer Junior/Senior High School, St. Paul Lutheran School, and Guardian Angels Elementary School.
Ownership History
Date
Name
Owned For
Owner Type
Purchase Details
Closed on
Nov 22, 2021
Sold by
Cass Nancy J and Carlson Jeffrey A
Bought by
Cass Nancy J
Current Estimated Value
Create a Home Valuation Report for This Property
The Home Valuation Report is an in-depth analysis detailing your home's value as well as a comparison with similar homes in the area
Home Values in the Area
Average Home Value in this Area
Purchase History
| Date | Buyer | Sale Price | Title Company |
|---|---|---|---|
| Cass Nancy J | $73,000 | None Available |
Source: Public Records
Tax History Compared to Growth
Tax History
| Year | Tax Paid | Tax Assessment Tax Assessment Total Assessment is a certain percentage of the fair market value that is determined by local assessors to be the total taxable value of land and additions on the property. | Land | Improvement |
|---|---|---|---|---|
| 2025 | $2,272 | $269,005 | $24,925 | $244,080 |
| 2024 | $2,272 | $251,200 | $24,925 | $226,275 |
| 2023 | $1,749 | $151,590 | $22,030 | $129,560 |
| 2022 | $2,341 | $185,065 | $17,390 | $167,675 |
| 2021 | $1,224 | $91,880 | $14,495 | $77,385 |
| 2020 | $1,166 | $87,325 | $14,495 | $72,830 |
| 2019 | $1,136 | $83,120 | $14,495 | $68,625 |
| 2018 | $1,049 | $76,440 | $14,495 | $61,945 |
| 2017 | $1,072 | $76,440 | $14,495 | $61,945 |
| 2016 | $1,135 | $78,550 | $14,495 | $64,055 |
| 2015 | $1,207 | $78,550 | $14,495 | $64,055 |
| 2014 | $1,614 | $74,930 | $14,495 | $60,435 |
| 2013 | $1,614 | $92,665 | $14,495 | $78,170 |
Source: Public Records
Map
Nearby Homes
- 219 S Monitor St
- 432 E Grant St
- 418 E Grant St
- 212 S Monitor St
- 206 S Niphon St
- 222 S Niphon St
- 218 S Niphon St
- 406 E Grant St
- 137 S Monitor St
- 232 S Monitor St
- 433 E Grant St
- 142 S Niphon St
- 127 S Monitor St
- 305 S Monitor St
- 211 S Niphon St
- 205 S Niphon St
- 140 S Monitor St
- 311 S Monitor St
- 130 S Niphon St
- 308 S Monitor St
