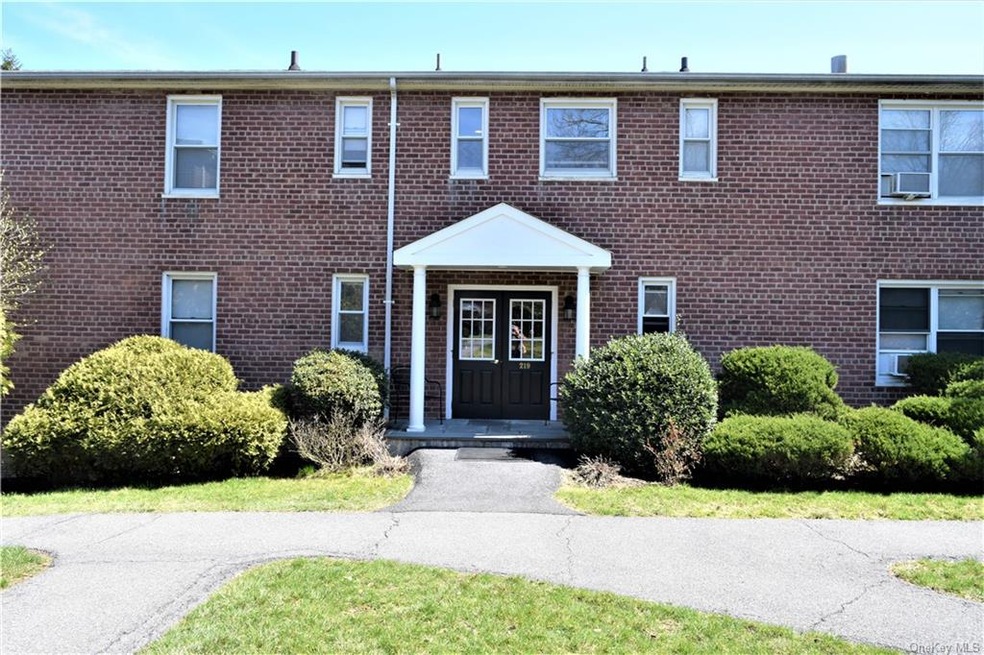
219 Schrade Rd Unit 1A Briarcliff Manor, NY 10510
Highlights
- Property is near public transit
- Wood Flooring
- 1-Story Property
- Todd Elementary School Rated A+
- Window Unit Cooling System
- Hot Water Heating System
About This Home
As of September 2020First floor corner unit with windows on three sides just a few yards from parking. Outside your ground level front door is the scenic courtyard. Laundry room is in the next building. Plenty of free parking! Well maintained complex with two on site supers. Close to village shopping and restaurants. Freshly painted, wood floors.
Last Agent to Sell the Property
Coldwell Banker Realty License #30WE0704544 Listed on: 04/02/2020

Property Details
Home Type
- Co-Op
Year Built
- Built in 1954 | Remodeled in 1987
HOA Fees
- $1,178 Monthly HOA Fees
Home Design
- Garden Apartment
- Brick Exterior Construction
- Frame Construction
Interior Spaces
- 950 Sq Ft Home
- 1-Story Property
- Wood Flooring
- No Attic
Kitchen
- Oven
- Dishwasher
Bedrooms and Bathrooms
- 2 Bedrooms
- 1 Full Bathroom
Parking
- Driveway
- Unassigned Parking
Schools
- Todd Elementary School
- Briarcliff Middle School
- Briarcliff High School
Utilities
- Window Unit Cooling System
- 1 Heating Zone
- Hot Water Heating System
- Heating System Uses Oil
- Oil Water Heater
Additional Features
- Two or More Common Walls
- Property is near public transit
Community Details
Overview
- Association fees include heat, hot water, sewer
- Prime Locations Association
- Briar Hill Subdivision, Junior 4 Floorplan
- Briar Hill Community
Amenities
- Laundry Facilities
Pet Policy
- Cats Allowed
Similar Homes in the area
Home Values in the Area
Average Home Value in this Area
Property History
| Date | Event | Price | Change | Sq Ft Price |
|---|---|---|---|---|
| 09/09/2020 09/09/20 | Sold | $161,000 | -8.0% | $169 / Sq Ft |
| 06/18/2020 06/18/20 | Price Changed | $175,000 | -2.2% | $184 / Sq Ft |
| 04/02/2020 04/02/20 | For Sale | $179,000 | +31.1% | $188 / Sq Ft |
| 04/02/2020 04/02/20 | Pending | -- | -- | -- |
| 06/09/2015 06/09/15 | Sold | $136,500 | -4.5% | $144 / Sq Ft |
| 04/17/2015 04/17/15 | Pending | -- | -- | -- |
| 02/08/2015 02/08/15 | For Sale | $143,000 | -- | $151 / Sq Ft |
Tax History Compared to Growth
Agents Affiliated with this Home
-
Hans Weber

Seller's Agent in 2020
Hans Weber
Coldwell Banker Realty
(914) 329-8601
8 in this area
81 Total Sales
-
Donna McKenna Edlund

Seller Co-Listing Agent in 2020
Donna McKenna Edlund
Coldwell Banker Realty
(914) 403-4237
8 in this area
85 Total Sales
-
Janet Brand

Seller's Agent in 2015
Janet Brand
Houlihan Lawrence Inc.
(914) 391-1409
9 in this area
106 Total Sales
-
Lisa Christopoulos
L
Buyer's Agent in 2015
Lisa Christopoulos
Julia B Fee Sothebys Int. Rlty
(914) 424-4425
1 in this area
25 Total Sales
Map
Source: OneKey® MLS
MLS Number: KEY6031205
- 221 Schrade Rd Unit 2G
- 223 Schrade Rd Unit 2C
- 352 N State Rd Unit 2H
- 56 Deer Tree Ln
- 17 Deertree Ln
- 15 Deertree Ln
- 175 Chappaqua Rd
- 173B Chappaqua Rd
- 144 Hungerford Rd N
- 10 Haymont Terrace
- 1450 Pleasantville Rd
- 21 Tappan Terrace
- 48 Gordon Ave
- 6 Leawood Dr
- 38 Ganung Dr
- 25 Ganung Dr
- 177 Old Briarcliff Rd
- 5 Amawalk Ct
- 2 Shadow Tree Ln
- 858 Pleasantville Rd
