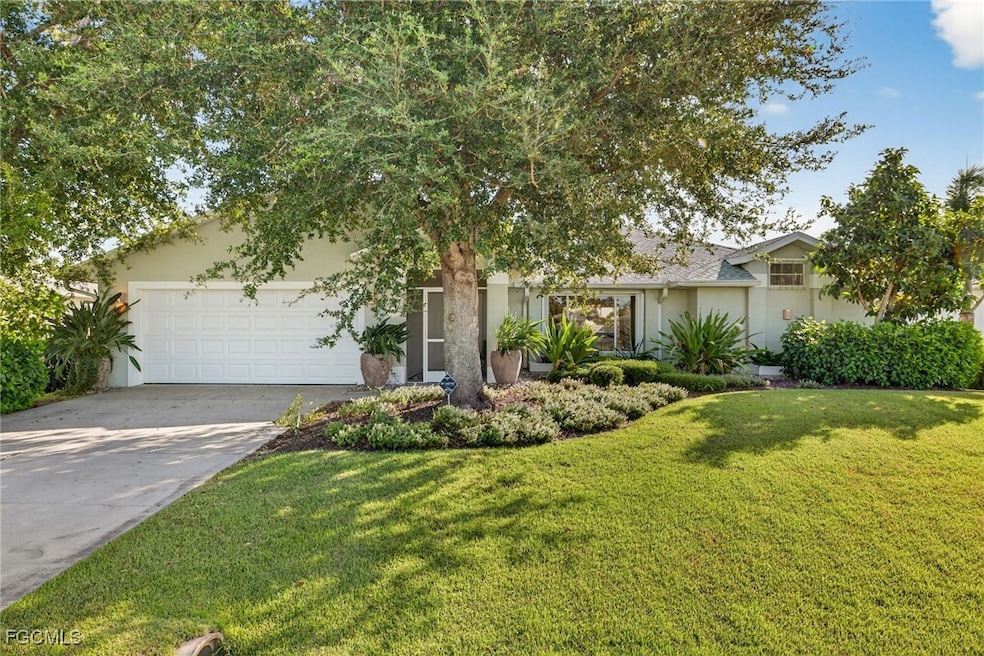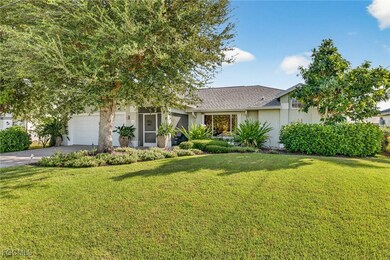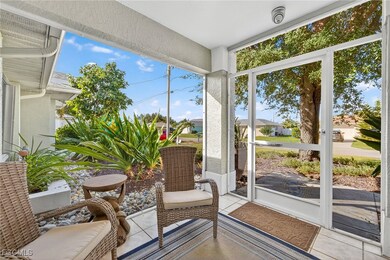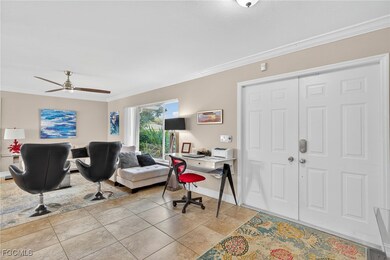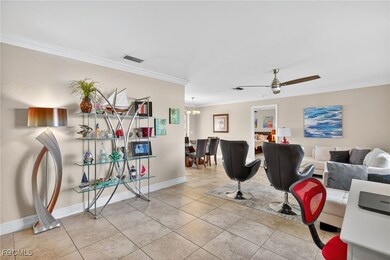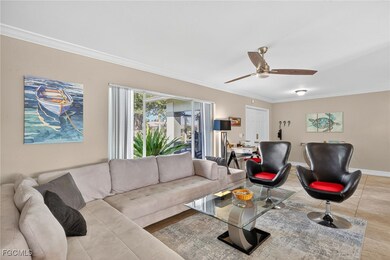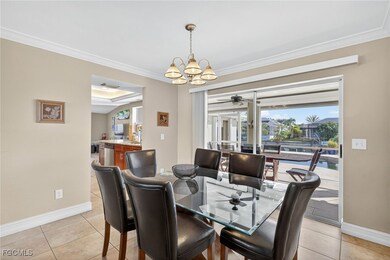219 SE 1st Place Cape Coral, FL 33990
Hancock NeighborhoodEstimated payment $3,275/month
Highlights
- Home fronts a seawall
- Concrete Pool
- Canal View
- Cape Elementary School Rated A-
- Canal Access
- Vaulted Ceiling
About This Home
Welcome to Turtle House, a serene escape tucked along the Washington Canal in Cape Coral, where lush landscaping, graceful palms, and gentle breezes set the tone for easy tropical living. This beautifully furnished 3-bedroom, 2-bath home offers an open, light-filled design with two inviting living areas, a split-bedroom floor plan, tile floors throughout, and sliders that invite the outdoors in.
The spacious kitchen features classic shaker cabinets, granite countertops, and stainless steel appliances—perfect for preparing a meal to enjoy out on the lanai overlooking the sparkling pool with its whimsical turtle mosaic and tranquil canal views. From here, follow the flagstone captain’s walk to your private canal patio, where you can unwind by the fire pit or watch herons, turtles, and otters drift by.
Every corner of the property reflects care and creativity, from the tropical gardens and living jasmine fence to the turtle-shaped planting bed and lush zoysia lawn. The home also includes a relaxing spa, hurricane-rated improvements, and a transferable home warranty, offering both comfort and peace of mind.
Enjoy kayaking or small boating right from your backyard, with access to Cape Coral’s freshwater lakes. Saratoga Lake Park—with its kayak launch, walking paths, and playful burrowing owls—is just minutes away, along with local shops, restaurants, golf, and family attractions.
With no flood insurance required, a transferable home warranty, and all city assessments paid, Turtle House is the perfect blend of comfort, style, and tropical-inspired tranquility—ready to be your personal paradise.
Home Details
Home Type
- Single Family
Est. Annual Taxes
- $6,413
Year Built
- Built in 1992
Lot Details
- 10,019 Sq Ft Lot
- Lot Dimensions are 80 x 125 x 80 x 125
- Home fronts a seawall
- West Facing Home
- Rectangular Lot
- Sprinkler System
- Property is zoned R1-W
Parking
- 2 Car Attached Garage
- Garage Door Opener
Home Design
- Entry on the 1st floor
- Shingle Roof
- Stucco
Interior Spaces
- 1,900 Sq Ft Home
- 1-Story Property
- Furnished
- Built-In Features
- Vaulted Ceiling
- Ceiling Fan
- Electric Shutters
- Single Hung Windows
- Sliding Windows
- Family Room
- Combination Dining and Living Room
- Screened Porch
- Tile Flooring
- Canal Views
- Fire and Smoke Detector
Kitchen
- Range
- Microwave
- Ice Maker
- Dishwasher
Bedrooms and Bathrooms
- 3 Bedrooms
- Split Bedroom Floorplan
- Walk-In Closet
- 2 Full Bathrooms
- Dual Sinks
- Bathtub with Shower
Laundry
- Dryer
- Washer
- Laundry Tub
Pool
- Concrete Pool
- In Ground Pool
- Above Ground Spa
- Pool Equipment or Cover
Outdoor Features
- Canal Access
- Screened Patio
Utilities
- Central Heating and Cooling System
- Sewer Assessments
- Cable TV Available
Community Details
- No Home Owners Association
- Cape Coral Subdivision
Listing and Financial Details
- Legal Lot and Block 18 / 1096
- Assessor Parcel Number 13-44-23-C1-01096.0180
Map
Home Values in the Area
Average Home Value in this Area
Tax History
| Year | Tax Paid | Tax Assessment Tax Assessment Total Assessment is a certain percentage of the fair market value that is determined by local assessors to be the total taxable value of land and additions on the property. | Land | Improvement |
|---|---|---|---|---|
| 2025 | $6,413 | $378,357 | -- | -- |
| 2024 | $6,413 | $343,961 | -- | -- |
| 2023 | $6,098 | $312,692 | $0 | $0 |
| 2022 | $5,526 | $284,265 | $0 | $0 |
| 2021 | $5,079 | $258,423 | $27,185 | $231,238 |
| 2020 | $4,825 | $234,975 | $30,000 | $204,975 |
| 2019 | $4,725 | $230,954 | $23,000 | $207,954 |
| 2018 | $4,576 | $218,027 | $23,000 | $195,027 |
| 2017 | $4,581 | $213,988 | $22,000 | $191,988 |
| 2016 | $4,428 | $207,846 | $24,452 | $183,394 |
| 2015 | $4,019 | $180,312 | $24,128 | $156,184 |
| 2014 | $3,723 | $163,000 | $20,005 | $142,995 |
| 2013 | -- | $152,488 | $13,229 | $139,259 |
Property History
| Date | Event | Price | List to Sale | Price per Sq Ft | Prior Sale |
|---|---|---|---|---|---|
| 11/12/2025 11/12/25 | For Sale | $520,000 | +116.7% | $274 / Sq Ft | |
| 04/15/2014 04/15/14 | Sold | $240,000 | -4.0% | $126 / Sq Ft | View Prior Sale |
| 03/16/2014 03/16/14 | Pending | -- | -- | -- | |
| 01/16/2014 01/16/14 | For Sale | $249,888 | -- | $132 / Sq Ft |
Purchase History
| Date | Type | Sale Price | Title Company |
|---|---|---|---|
| Warranty Deed | $240,000 | Safe Harbor Title Company | |
| Warranty Deed | $151,097 | Realty Title Solutions Lllp | |
| Warranty Deed | -- | -- | |
| Quit Claim Deed | -- | -- |
Source: Florida Gulf Coast Multiple Listing Service
MLS Number: 2025019801
APN: 13-44-23-C1-01096.0180
- 215 SE 1st Place
- 201 SE 2nd St
- 234 SE 1st Ave
- 242 SE 1st Ave
- 258 SE 1st Ave
- 306 SE 2nd St
- 137 SE Santa Barbara Place
- 310 SE 3rd Terrace
- 158 Hancock Bridge Pkwy
- 232 SE van Loon Terrace
- 402 SE 1st Terrace
- 141 Hancock Bridge Pkwy W
- 314 SE van Loon Terrace
- 0 48' Boat Slip at Gulf Harbour G-1 Unit 1
- 2616 Santa Barbara Blvd
- 159 SE 6th St
- 217 SE 4th Place
- 1429 SE 4th Place
- 219 SE 5th Ave
- 213 SE 6th St
- 241 SE 1st Ave
- 209 SE 3rd Terrace
- 233 SE 3rd St
- 235 SE 1st Terrace
- 143 Santa Barbara Blvd
- 111 SE 2nd Ave
- 117 SE 4th St
- 229 Hancock Bridge Pkwy
- 205 SE 4th Place
- 136 SE 5th St
- 509 SE 4th Terrace
- 248 SW 3rd St
- 528 SE 5th Ave
- 530 SE 5th Ave
- 529 Hancock Bridge Pkwy
- 522 SE van Loon Terrace
- 516 SE 5th Place
- 427 NE Pine Island Ln Unit 1
- 264 SW 3rd Terrace Unit 201
- 511 SE 5th Place Unit A
