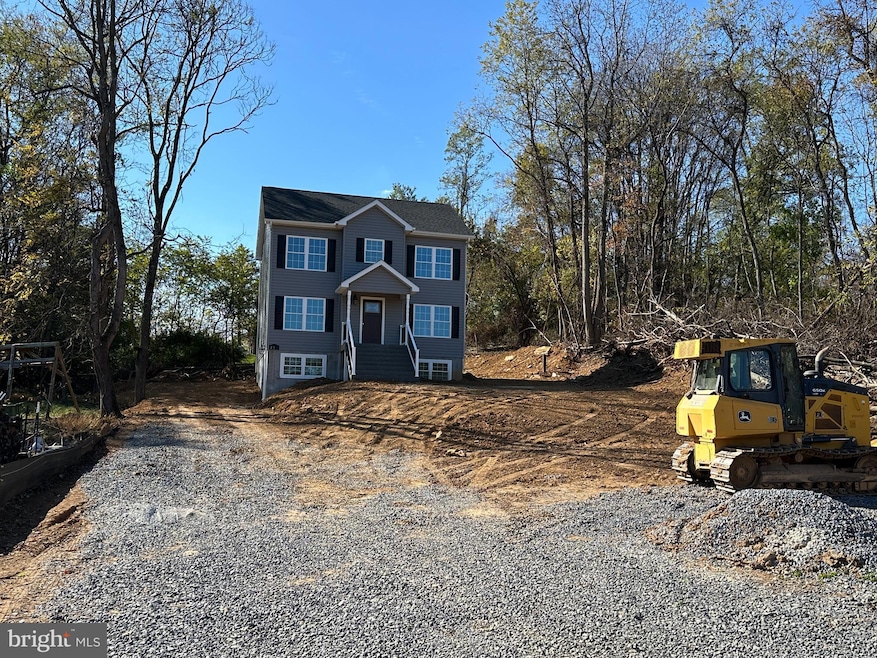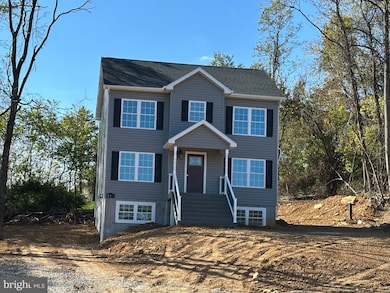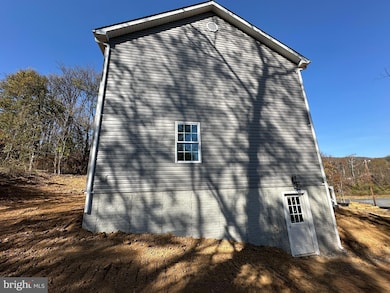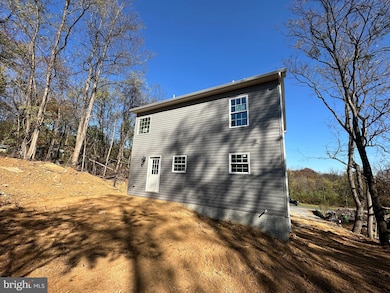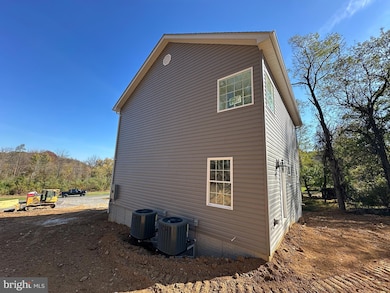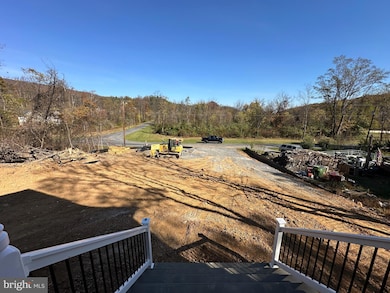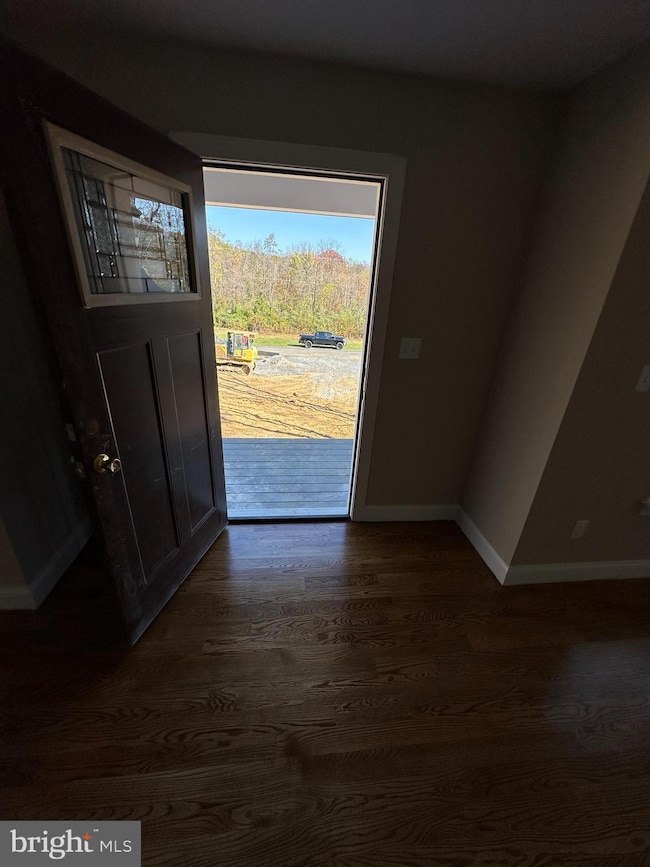219 Shenandoah Trail Winchester, VA 22602
Estimated payment $2,309/month
Highlights
- New Construction
- Wood Flooring
- Breakfast Area or Nook
- Colonial Architecture
- No HOA
- Central Air
About This Home
10-27-25 Pictures. Nearing completion. Hardwoods just completed with builder upgraded Early American stain color. Cabinets to be white shaker. Door, hardware, knobs, lights and plumbing fixtures to be brush nickel. Low in the community, close to entrance, walking distance to beach. No attached garage to be included. HW floors entire main floor and stairs, tile floors in all baths, BUILDER BONUS HARDWOOD TO INCLUDE BEDROOMS (no carpet in house), UPGRADED CABINETS, GRANITE COUNTERTOPS IN KITCHEN. New Colonial home. 3 bed, 2.5 full baths, open floor plan, family rm, Kitchean w/ island and breakfast rm & sep. dining rm, Lg owner suite & true master bath w/sep. shower & soaker tub & two walk in closets. Basement with ruff in future bath and radon pipe installed through roof. Pictures are example of house to be built.
Listing Agent
(540) 327-1309 jimthomson1966@gmail.com Realty ONE Group Old Towne License #0024540 Listed on: 01/15/2025

Home Details
Home Type
- Single Family
Year Built
- Built in 2025 | New Construction
Lot Details
- 0.3 Acre Lot
- Property is zoned RA
Home Design
- Colonial Architecture
- Permanent Foundation
- Shingle Roof
- Architectural Shingle Roof
- Vinyl Siding
- Passive Radon Mitigation
- Concrete Perimeter Foundation
Interior Spaces
- Property has 2 Levels
- Wood Flooring
- Unfinished Basement
- Basement Fills Entire Space Under The House
Kitchen
- Breakfast Area or Nook
- Electric Oven or Range
- Microwave
- Dishwasher
Bedrooms and Bathrooms
- 3 Bedrooms
- En-Suite Bathroom
Laundry
- Laundry on main level
- Washer and Dryer Hookup
Parking
- 4 Parking Spaces
- 4 Driveway Spaces
- Gravel Driveway
- Off-Street Parking
Schools
- Indian Hollow Elementary School
- Frederick County Middle School
- James Wood High School
Utilities
- Central Air
- Heat Pump System
- Well
- Electric Water Heater
- Septic Less Than The Number Of Bedrooms
Community Details
- No Home Owners Association
- Built by WESTVIEW CUSTOM HOMES LLC
- Shawneeland Subdivision
Listing and Financial Details
- Assessor Parcel Number 49A04 1 A 178
Map
Home Values in the Area
Average Home Value in this Area
Property History
| Date | Event | Price | List to Sale | Price per Sq Ft |
|---|---|---|---|---|
| 08/20/2025 08/20/25 | Price Changed | $369,900 | -5.1% | $223 / Sq Ft |
| 05/05/2025 05/05/25 | Price Changed | $389,900 | 0.0% | $235 / Sq Ft |
| 05/05/2025 05/05/25 | For Sale | $389,900 | +8.3% | $235 / Sq Ft |
| 03/05/2025 03/05/25 | Off Market | $359,900 | -- | -- |
| 01/15/2025 01/15/25 | For Sale | $359,900 | -- | $217 / Sq Ft |
Source: Bright MLS
MLS Number: VAFV2023792
- 230 Shenandoah Trail
- 119 Buffalo Trail
- 0 Tomahawk Trail Unit VAFV2033070
- 108 Cheyenne Trail
- 108 Comanche Trail
- 129 Indiana Trail
- 133 Erie Trail
- 129 Jalapa Trail
- Lot 57, 58, 59 Iroquois Trail
- 1133 Tomahawk Trail
- 205 Doe Trail
- Lot 30 Cochise Trail
- Lot 133 Tomahawk Trail
- LOT 147 Tomahawk Trail
- Lot 132 Tomahawk Trail
- Lot 9 Dogwood Trail
- Lot 102 Dogwood Trail
- Lot 103 Dogwood Trail
- Lot 101 Dogwood Trail
- Lot 102 Bow Wood Trail
- 1909 Back Mountain Rd
- 1608 Laurel Grove Rd
- 1608 Laurel Grove Rd
- 1561 Carpers Pike
- 239 McDonald Rd
- 1042 Laurel Grove Rd Unit Luxury Apartment for rent
- 709 Dicks Hollow Rd
- 5452 Middle Rd
- 424 Ridgewood Ln
- 1958 Cidermill Ln
- 1970 Cidermill Ln
- 1950 Melvor Ln
- 2639 Middle Rd
- 2047 Harvest Dr
- 1310 Ramseur Ln
- 2250 Sofia Way
- 660 Pemberton Dr
- 1981 Randolph Place
- 616 Hemsworth Ln
- 557 Bellview Ave
