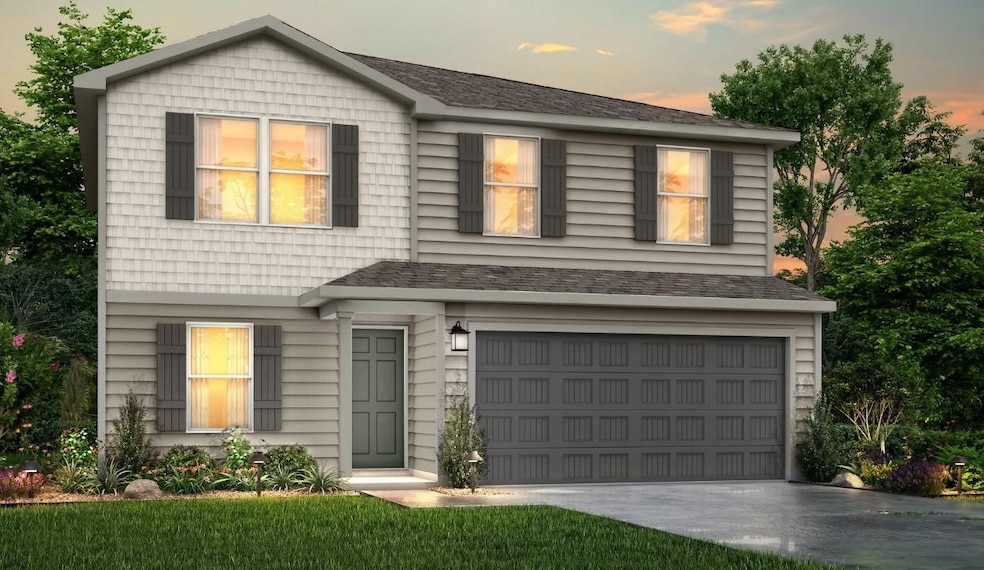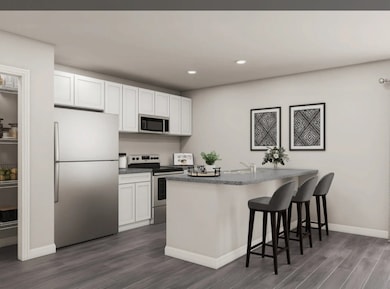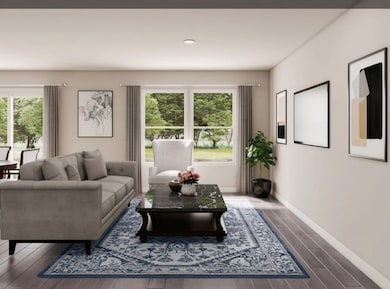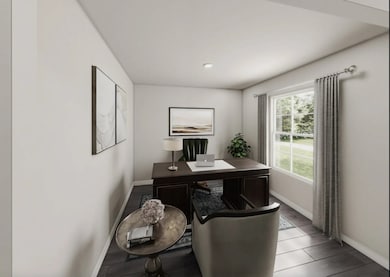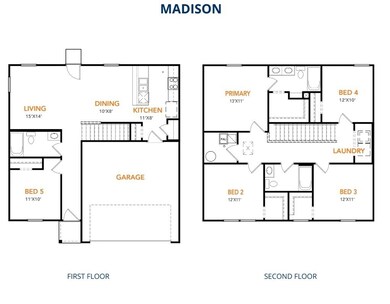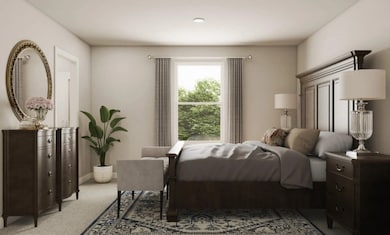219 Stoney Ridge Lufkin, TX 75904
Estimated payment $1,589/month
Highlights
- Under Construction
- Traditional Architecture
- Laundry Room
- W.F. Peavy Primary School Rated A
- 2 Car Attached Garage
- Central Heating and Cooling System
About This Home
MLS# 45954699 - Built by NHC - Feb 2026 completion! ~ The Madison Plan from our Liberty Series combines style and functionality in a layout that maximizes space for your family’s needs. This 2-story home features 5 bedrooms, 3 bathrooms, a 2-car garage, and 1,804 square feet of well-designed living space. As you step inside, you’ll find a main-level bedroom and a full bathroom, offering a convenient option for guests or a home office. Beyond that, the home opens to a bright and airy living area, where the family room, dining area, and open kitchen with a central island come together seamlessly to create a welcoming space for entertainment and everyday living. Stairs located in the family room lead to the upper level. Upstairs, the primary suite serves as a private retreat, complete with an ensuite bathroom. The upper level also includes three additional bedrooms, another full bathroom, and a conveniently located laundry room to simplify daily tasks. .
Home Details
Home Type
- Single Family
Year Built
- Built in 2025 | Under Construction
HOA Fees
- $13 Monthly HOA Fees
Parking
- 2 Car Attached Garage
Home Design
- Traditional Architecture
- Slab Foundation
- Composition Roof
- Wood Siding
Interior Spaces
- 1,804 Sq Ft Home
- 2-Story Property
- Laundry Room
Kitchen
- Electric Oven
- Electric Range
- Microwave
- Dishwasher
Flooring
- Carpet
- Laminate
Bedrooms and Bathrooms
- 5 Bedrooms
- 3 Full Bathrooms
Schools
- W.H. Bonner Elementary School
- Hudson Middle School
- Hudson High School
Utilities
- Central Heating and Cooling System
Community Details
- Association Of Stoney Ridge Subdi Association, Phone Number (941) 960-5000
- Built by NHC
- Stoney Ridge Subdivision
Listing and Financial Details
- Seller Concessions Offered
Map
Home Values in the Area
Average Home Value in this Area
Property History
| Date | Event | Price | List to Sale | Price per Sq Ft |
|---|---|---|---|---|
| 11/19/2025 11/19/25 | For Sale | $251,488 | -- | $139 / Sq Ft |
Source: Houston Association of REALTORS®
MLS Number: 45954699
- 218 Stoney Ridge
- 217 Stoney Ridge
- 220 Stoney Ridge
- 216 Stoney Ridge
- 126 Stoney Ridge
- 224 Stoney Ridge
- 226 Stoney Ridge
- 228 Stoney Ridge
- 230 Stoney Ridge
- 232 Stoney Ridge
- 234 Stoney Ridge
- 2988 Ted Trout Dr
- 467 Fm 1194s
- 635 Oscar Berry Rd
- R135471 Oscar Berry Rd
- 4414 Ted Trout Dr
- 105 Stoney Ridge
- 107 Stoney Ridge
- 127 Stoney Ridge
- 1026 Berry Rd
- 114 Gatewood Ln
- 3205 Old Union Rd
- 300 S John Redditt Dr
- 712 Allendale Dr
- 706 Henderson St
- 310 Mott Rd
- 802 Abney Ave Unit B
- 802 Abney Ave Unit D
- 1516 Norwood Dr
- 2807 Daniel McCall Dr
- 3200 Daniel McCall Dr
- 2605 S 1st St
- 3000 S 1st St
- 2138 Richardson Rd
- 110 Champions Dr
- 201 Hickory Hill Dr
- 300 Champions Dr
- 103 Shady Bend Dr
- 12750 Fm2501
- 408 S Gibson St
