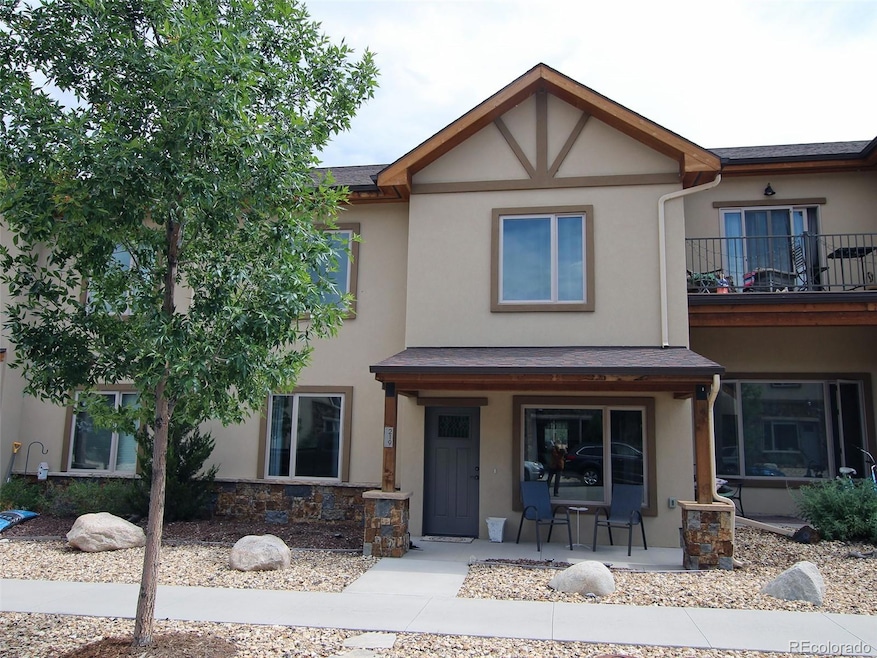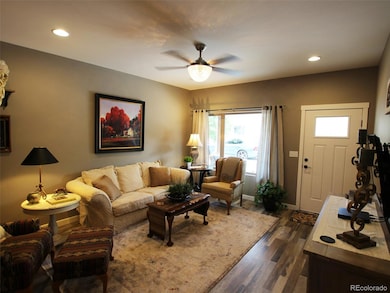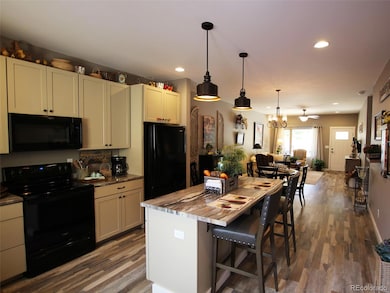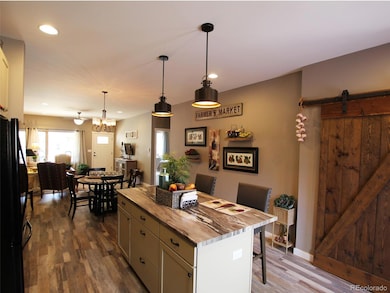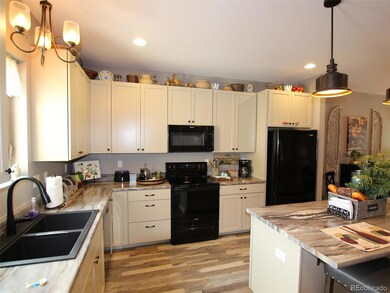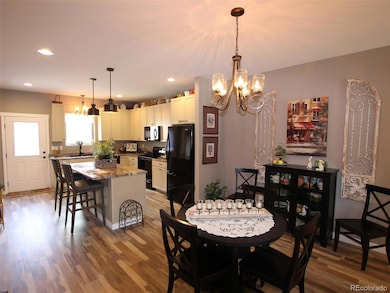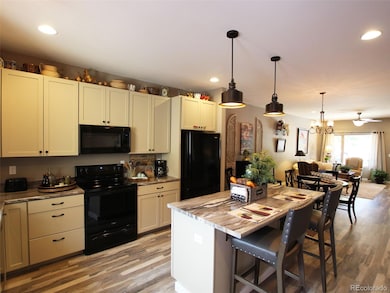219 Summitview Ln Poncha Springs, CO 81201
Estimated payment $4,442/month
Highlights
- 1 Car Attached Garage
- Eat-In Kitchen
- Laundry Room
- Longfellow Elementary School Rated 9+
- Living Room
- Tile Flooring
About This Home
Welcome to this beautifully maintained townhouse offering a rare and valuable dual-living setup — perfect for multi-generational living, live/work, or extended guest accommodations. With two fully separate living quarters, this turnkey property combines flexibility with impeccable style in every detail. The residence boasts open-concept layouts featuring sun-filled living and dining areas, gleaming laminate wood floors, and modern kitchens equipped with stainless steel appliances and custom cabinetry. The bedrooms are spacious with ample closet space throughout. The second living space — with its own private entrance — includes a full kitchen, comfortable living area, bedroom, and bathroom, all in pristine condition. Whether you're hosting long-term guests or housing in-laws, this space offers total privacy and independence without compromise. Step outside to enjoy a low-maintenance courtyard, perfect for relaxing or entertaining, along with a private high ceiling garage to accommodate RVs and additional off-street parking in the back. Located in a quiet, well-kept community close to shops, restaurants and pubs, this unique property blends functionality, quality, and convenience. Historic downtown Salida, Colorado is only five miles away accessed by bike trails or a short country drive. Truly move-in ready, with nothing to do but unpack and enjoy. Don’t miss this exceptional opportunity — schedule your private showing today!
Listing Agent
Western Life Real Estate Brokerage Email: danny@westernliferealestate.com,720-232-1350 License #40003564 Listed on: 07/15/2025
Townhouse Details
Home Type
- Townhome
Est. Annual Taxes
- $1,873
Year Built
- Built in 2017
Lot Details
- 1 Common Wall
HOA Fees
- $70 Monthly HOA Fees
Parking
- 1 Car Attached Garage
Home Design
- Stucco
Interior Spaces
- 2,229 Sq Ft Home
- 2-Story Property
- Living Room
- Laundry Room
Kitchen
- Eat-In Kitchen
- Oven
- Range
- Dishwasher
Flooring
- Carpet
- Tile
Bedrooms and Bathrooms
Schools
- Longfellow Elementary School
- Salida Middle School
- Salida High School
Utilities
- No Cooling
- Forced Air Heating System
- Radiant Heating System
- Gas Water Heater
Community Details
- Monarch Crossing Association, Phone Number (719) 000-0000
- Monarch Crossing Subdivision
Listing and Financial Details
- Exclusions: Seller's personal property
- Assessor Parcel Number R380510200272
Map
Home Values in the Area
Average Home Value in this Area
Tax History
| Year | Tax Paid | Tax Assessment Tax Assessment Total Assessment is a certain percentage of the fair market value that is determined by local assessors to be the total taxable value of land and additions on the property. | Land | Improvement |
|---|---|---|---|---|
| 2024 | $1,873 | $36,460 | $5,980 | $30,480 |
| 2023 | $1,823 | $36,460 | $5,980 | $30,480 |
| 2022 | $1,571 | $29,110 | $2,190 | $26,920 |
| 2021 | $1,579 | $29,950 | $2,260 | $27,690 |
| 2020 | $1,539 | $27,890 | $120 | $27,770 |
| 2019 | $772 | $13,970 | $120 | $13,850 |
| 2018 | $306 | $5,600 | $120 | $5,480 |
Property History
| Date | Event | Price | List to Sale | Price per Sq Ft |
|---|---|---|---|---|
| 10/16/2025 10/16/25 | Price Changed | $800,000 | -5.9% | $359 / Sq Ft |
| 07/15/2025 07/15/25 | For Sale | $850,000 | -- | $381 / Sq Ft |
Purchase History
| Date | Type | Sale Price | Title Company |
|---|---|---|---|
| Warranty Deed | $387,907 | None Available |
Source: REcolorado®
MLS Number: 8261322
APN: R380510200272
- 123 Halley's Ave Unit C
- 10720 County Road 128 Unit 7
- 882 Hoover Cir
- 000 Hwy 50
- 10612 County Road 128
- 10814 Bristlecone Ave
- 401 Alabama St Unit A
- 401 Alabama St Unit B
- 525 Alabama St
- 10821 Sherwood Ave Unit 1
- 10804 Bristlecone Ave Unit 14
- 10510 County Road 128
- 10820 Engelmann Ave
- 0 US Highway 285
- 110 Evans Ave
- 840 Hoover Cir Unit 24
- 810 Hoover Cir Unit 27
- 830 Hoover Cir Unit 25
- 850 Hoover Cir Unit 23
- 820 Hoover Cir Unit 26
