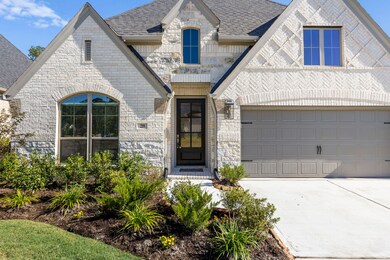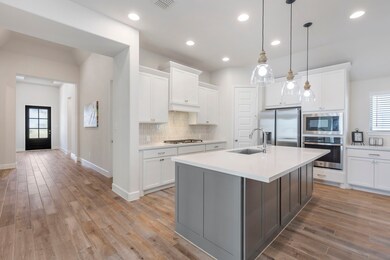219 W Netleaf Ct Montgomery, TX 77316
Estimated payment $3,227/month
Highlights
- Fitness Center
- Tennis Courts
- Deck
- Stewart Elementary School Rated A
- French Provincial Architecture
- High Ceiling
About This Home
Enjoy the convenience of one story living in this better-than-new Perry home, perfectly located in a secluded yet convenient section of Woodforest. Filled with natural light from walls of windows, this home offers a bright, open feel throughout. A versatile flex room provides endless possibilities—office, library, gym, or game room. Outside, an extended covered back patio, surrounded by a beautifully landscaped backyard that overlooks the woods. No back neighbors!
Extensive upgrades since purchase include an HVAC air purification system, climate-controlled garage, hardscaping & turf, heavy-duty gutters, and French drains. Prepped for a portable generator, hot tub, and water softener/filtration system. Enjoy all that Woodforest has to offer: resort-style pools, golf, trails, parks, gyms, shopping, and restaurants—all just minutes from Conroe, Montgomery, Lake Conroe, and The Woodlands.
Why settle for a builder-grade home when you can move into this enhanced, truly move-in-ready gem!
Listing Agent
Keller Williams Realty The Woodlands License #0464634 Listed on: 10/16/2025

Open House Schedule
-
Saturday, October 25, 202511:00 am to 1:00 pm10/25/2025 11:00:00 AM +00:0010/25/2025 1:00:00 PM +00:00Add to Calendar
-
Saturday, October 25, 20253:00 to 5:00 pm10/25/2025 3:00:00 PM +00:0010/25/2025 5:00:00 PM +00:00Add to Calendar
Home Details
Home Type
- Single Family
Year Built
- Built in 2024
Lot Details
- 7,530 Sq Ft Lot
- Northwest Facing Home
- Back Yard Fenced
- Sprinkler System
HOA Fees
- $116 Monthly HOA Fees
Parking
- 2 Car Attached Garage
- Garage Door Opener
Home Design
- French Provincial Architecture
- Brick Exterior Construction
- Slab Foundation
- Composition Roof
- Stone Siding
Interior Spaces
- 2,608 Sq Ft Home
- 1-Story Property
- High Ceiling
- Gas Log Fireplace
- Window Treatments
- Entrance Foyer
- Family Room Off Kitchen
- Combination Kitchen and Dining Room
- Game Room
- Utility Room
- Electric Dryer Hookup
- Fire and Smoke Detector
Kitchen
- Walk-In Pantry
- Gas Oven
- Gas Cooktop
- Microwave
- Dishwasher
- Kitchen Island
- Disposal
Flooring
- Carpet
- Tile
Bedrooms and Bathrooms
- 4 Bedrooms
- 3 Full Bathrooms
- Double Vanity
- Soaking Tub
- Bathtub with Shower
- Separate Shower
Eco-Friendly Details
- Energy-Efficient Exposure or Shade
Outdoor Features
- Tennis Courts
- Deck
- Covered Patio or Porch
Schools
- Stewart Elementary School
- Peet Junior High School
- Conroe High School
Utilities
- Central Heating and Cooling System
- Heating System Uses Gas
Community Details
Overview
- First Service Residential Association, Phone Number (936) 447-2830
- Built by Perry Homes
- Woodforest Subdivision
- Greenbelt
Recreation
- Community Basketball Court
- Sport Court
- Community Playground
- Fitness Center
- Community Pool
- Dog Park
Map
Home Values in the Area
Average Home Value in this Area
Property History
| Date | Event | Price | List to Sale | Price per Sq Ft | Prior Sale |
|---|---|---|---|---|---|
| 10/22/2025 10/22/25 | Price Changed | $495,000 | -5.7% | $190 / Sq Ft | |
| 10/16/2025 10/16/25 | For Sale | $525,000 | -0.9% | $201 / Sq Ft | |
| 01/30/2025 01/30/25 | Sold | -- | -- | -- | View Prior Sale |
| 12/26/2024 12/26/24 | Pending | -- | -- | -- | |
| 12/09/2024 12/09/24 | Price Changed | $529,900 | -6.0% | $208 / Sq Ft | |
| 10/01/2024 10/01/24 | For Sale | $563,900 | -- | $222 / Sq Ft |
Source: Houston Association of REALTORS®
MLS Number: 46487899
- 2595W Plan at Stewart Heights - Woodforest 50'
- 2797W Plan at Stewart Heights - Woodforest 50'
- 2504W Plan at Stewart Heights - Woodforest 50'
- 2100P Plan at Whistling Duck View - Audubon 45'
- 2251W Plan at Stewart Heights - Woodforest 50'
- 2712P Plan at Whistling Duck View - Audubon 45'
- 2443W Plan at Woodhavyn - 40'
- 2722H Plan at Stewart Heights - Woodforest 50'
- 2545W Plan at Stewart Heights - Woodforest 50'
- 2330W Plan at Woodhavyn - 40'
- 2169P Plan at Whistling Duck View - Audubon 45'
- 2663W Plan at Stewart Heights - Woodforest 50'
- 2476W Plan at Stewart Heights - Woodforest 50'
- 2796W Plan at Stewart Heights - Woodforest 50'
- 2544W Plan at Stewart Heights - Woodforest 50'
- 1500W Plan at Woodhavyn - 40'
- 2442P Plan at Whistling Duck View - Audubon 45'
- 2754H Plan at Stewart Heights - Woodforest 50'
- 2300P Plan at Whistling Duck View - Audubon 45'
- 1743W Plan at Woodhavyn - 40'
- 528 Oakview Bend Dr
- 325 Mallorn Ln
- 648 Silver Pear Ct
- 288 Mallorn Ln
- 216 Cider Gum Place
- 619 Silver Pear Ct Ct
- 343 E Coralburst Loop
- 323 Biltmore Loop
- 114 Axlewood Ct
- 219 Biltmore Loop
- 158 Biltmore Loop
- 150 N Greatwood Glen Place
- 193 Climbing Oaks Place
- 143 N Greatwood Glen Place
- 119 Red Eagle Ct
- 183 Knollbrook Cir
- 418 Glacier Pass
- 900 New Day Ave
- 405 Rise Ln
- 127 Clearmont Place






