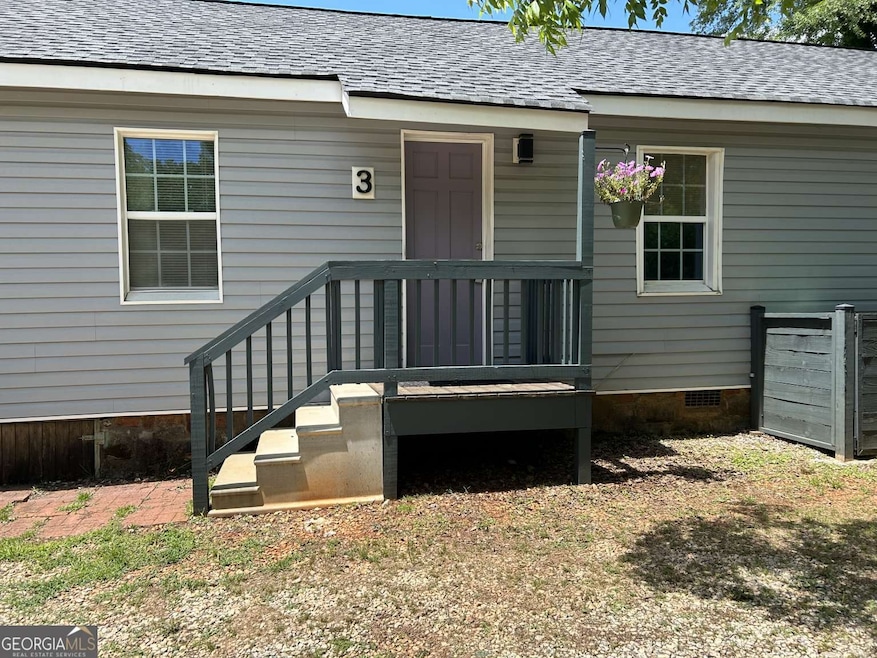219 W Oak St Unit 3 Griffin, GA 30224
Spalding County NeighborhoodHighlights
- Ranch Style House
- Solid Surface Countertops
- Vinyl Flooring
- 1 Fireplace
- Central Heating and Cooling System
About This Home
Modern 2 bedroom 1 bathroom apartment just a short distance to Downtown Griffin and in the Crescent Road elementary school district! This unit has been totally renovated, including new "oak" LVP floors throughout, tile shower walls, tile bathroom floors, subway tile kitchen backsplash/accent wall, and a cozy electric fireplace. Kitchen cabinetry is industrial and custom-built with butcher block countertops, open shelving above, and black/stainless appliances. The kitchen and living room are "open concept" making this small apartment more spacious and more functional. There is room for a small dining table in the kitchen and there is a collapsible counter top that can be used for dining or as a workspace. The laundry room is "in unit" and will accommodate a stackable washer and dryer. If you do not have stackable appliances or you simply do not want the hassle of moving your own, ask us about appliance rental opportunities. The unit is total electric, with a brand new high efficiency heat pump. Enjoy your backyard outdoor space with a gravel packed patio and partition walls for privacy, perfect for grilling. There are closets throughout the home and the attic has been substantially floored to create a large additional storage space. Come and take a look! Don't Miss out! Please read the required qualifications that we have listed, before paying for & submitting your application. Qualifications: 1) Credit score of 640+ , 2) NET household income of 2.4x the monthly rental amount , 3) Clean criminal/housing background , 4) good references from employer & current/previous landlord or management. To apply, please reach out for instructions. Please read the required qualifications that we have listed, before paying for & submitting your application. Qualifications: 1) Credit score of 640+ , 2) NET household income of 2.4x the monthly rental amount , 3) Clean criminal/housing background , 4) good references from employer & current/previous landlord or management.
Property Details
Home Type
- Apartment
Year Built
- Built in 1949
Lot Details
- 10,454 Sq Ft Lot
Parking
- Off-Street Parking
Home Design
- Ranch Style House
- Composition Roof
- Vinyl Siding
Interior Spaces
- 1 Fireplace
- Vinyl Flooring
Kitchen
- Dishwasher
- Solid Surface Countertops
Bedrooms and Bathrooms
- 1 Full Bathroom
Laundry
- Dryer
- Washer
Schools
- Crescent Road Elementary School
- Rehoboth Road Middle School
- Griffin High School
Utilities
- Central Heating and Cooling System
- Underground Utilities
- Phone Available
- Cable TV Available
Listing and Financial Details
- 12-Month Lease Term
- $75 Application Fee
Community Details
Overview
- Property has a Home Owners Association
- Oak Street Subdivision
Pet Policy
- Pets Allowed
- Pet Deposit $350
Map
Source: Georgia MLS
MLS Number: 10517447
- 422 S Collins St
- 401 W College St
- 132 E College St
- 3000 S 6th St
- 523 S 6th St
- 1728 Westminster Cir Unit 36860089
- 115 Kennelsman Dr Unit LOT FC 1
- 1019 W College St
- 541 S 6th St
- 320 S 12th St
- 18 Terracedale Ct
- 0 10 Unit Package Unit 10462284
- 102 N Hill St Unit 303
- 622 W Poplar St
- 709 W Poplar St
- 218 W Central Ave
- 304 Tilney Ave
- 754 Scales St
- 717 Scales St
- 216 N 6th St
- 617 Meriwether St
- 306 N 6th St
- 502 W Broadway St
- 1110 W Poplar St
- 438 N 5th St
- 416 N 2nd St
- 706 E Tinsley St
- 1034 Ray St
- 714 E Tinsley St
- 138 Alabama St
- 140 Realty St
- 360 N 19th St Unit C
- 823 E Tinsley St
- 113-135 West Ave
- 512 Elles Way
- 904 N 9th St
- 829 N Hill St
- 110 W Lexington Ave
- 1030 S Hill St
- 1569 Georgia Highway 16 W



