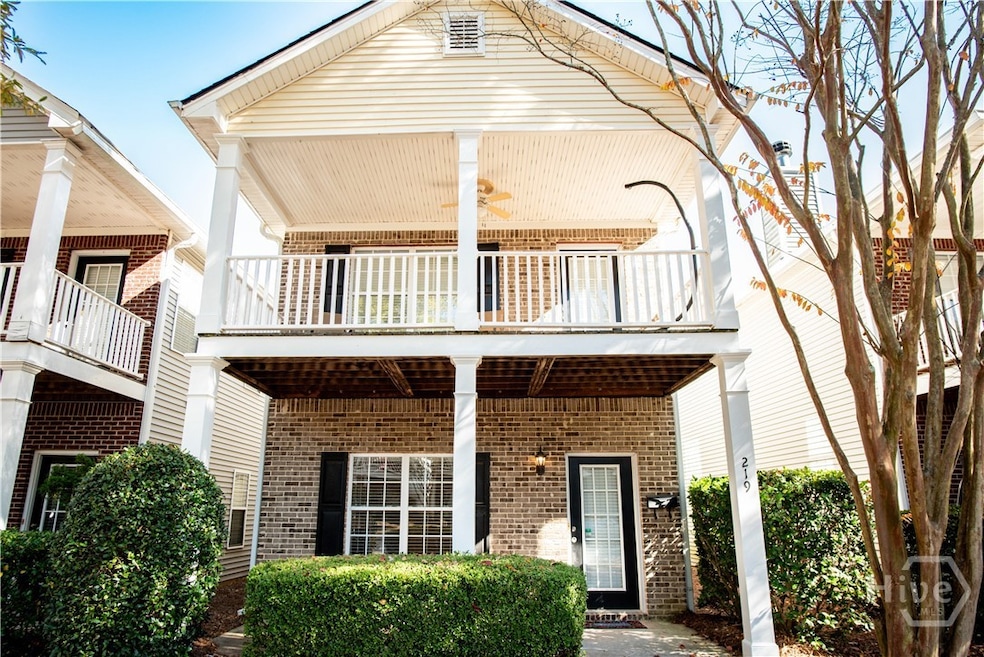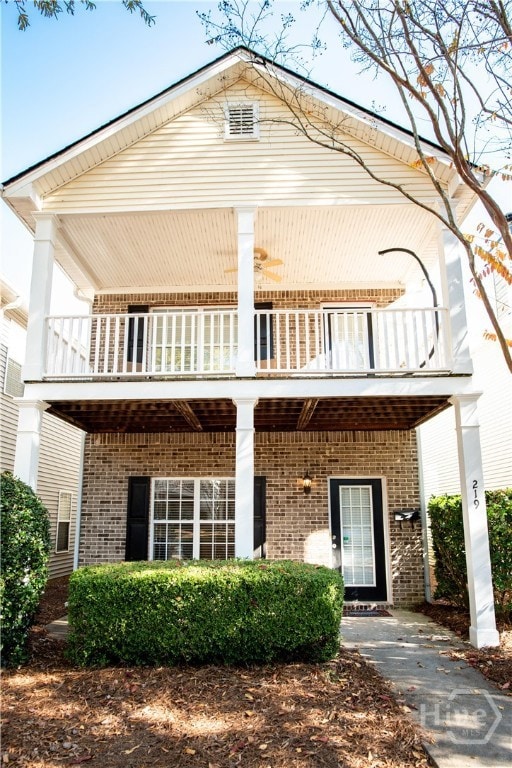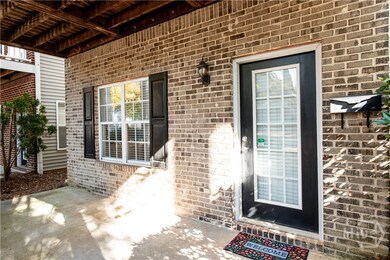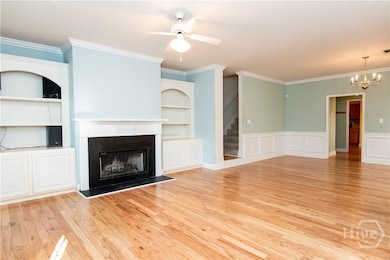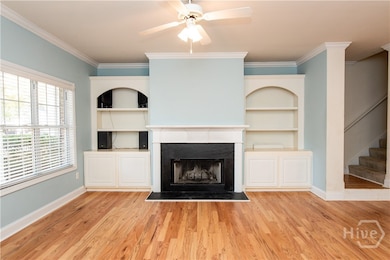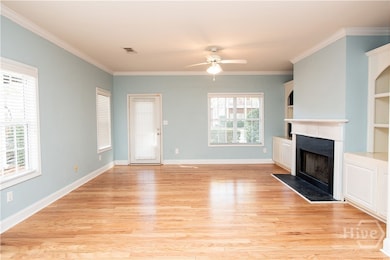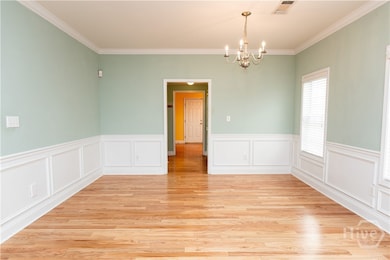219 Wiltshire Dr Athens, GA 30605
Estimated payment $1,895/month
Highlights
- Primary Bedroom Suite
- Breakfast Area or Nook
- Front Porch
- Traditional Architecture
- Balcony
- 2 Car Attached Garage
About This Home
Spacious, low-maintenance, and perfectly located on Athens’ east side—this Charleston Style home is a smart choice for anyone looking for comfort and convenience. The open main level features custom built-ins and natural light throughout, creating a welcoming space for relaxing or gathering with friends. Upstairs, three oversized bedrooms offer plenty of privacy and flexibility for roommates, guests, or a growing family. The neighborhood’s sidewalks and walkable layout make it easy to enjoy morning runs, dog walks, or quick trips to nearby shops and restaurants. A covered porch, rear-entry garage, and minimal yard work add to the appeal. With a new roof and new HVAC system, this property is ready for its next chapter—whether that’s as a personal home, an income property, or housing for UGA students. Well-kept and move-in ready, it’s a solid opportunity in one of Athens’ most convenient east-side communities.
Home Details
Home Type
- Single Family
Est. Annual Taxes
- $3,119
Year Built
- Built in 2003
HOA Fees
- $51 Monthly HOA Fees
Parking
- 2 Car Attached Garage
- Garage Door Opener
Home Design
- Traditional Architecture
- Brick Exterior Construction
- Slab Foundation
- Asphalt Roof
- Aluminum Siding
Interior Spaces
- 1,980 Sq Ft Home
- 2-Story Property
- Built-In Features
- Wood Burning Fireplace
- Living Room with Fireplace
- Pull Down Stairs to Attic
Kitchen
- Breakfast Area or Nook
- Oven
- Range
- Microwave
- Dishwasher
Bedrooms and Bathrooms
- 3 Bedrooms
- Primary Bedroom Suite
- Double Vanity
- Bathtub
- Garden Bath
- Separate Shower
Laundry
- Laundry in Hall
- Laundry on upper level
Outdoor Features
- Balcony
- Front Porch
Schools
- Barnett Shoals Elementary School
- Hilsman Middle School
- Cedar Shoals High School
Utilities
- Central Air
- Heat Pump System
- Underground Utilities
- Electric Water Heater
- Cable TV Available
Additional Features
- 2,614 Sq Ft Lot
- Property is near schools
Community Details
- Milford Hills Homeowners Association
- Milford Hills Subdivision
Listing and Financial Details
- Assessor Parcel Number 243C1 E007
Map
Home Values in the Area
Average Home Value in this Area
Tax History
| Year | Tax Paid | Tax Assessment Tax Assessment Total Assessment is a certain percentage of the fair market value that is determined by local assessors to be the total taxable value of land and additions on the property. | Land | Improvement |
|---|---|---|---|---|
| 2025 | $3,119 | $120,975 | $12,000 | $108,975 |
| 2024 | $3,119 | $109,326 | $12,000 | $97,326 |
| 2023 | $2,129 | $103,132 | $10,400 | $92,732 |
| 2022 | $2,471 | $87,451 | $10,400 | $77,051 |
| 2021 | $2,220 | $75,869 | $10,400 | $65,469 |
| 2020 | $2,023 | $70,023 | $10,400 | $59,623 |
| 2019 | $1,826 | $63,798 | $8,320 | $55,478 |
| 2018 | $1,451 | $52,740 | $6,600 | $46,140 |
| 2017 | $1,330 | $49,165 | $6,600 | $42,565 |
| 2016 | $1,184 | $44,860 | $6,600 | $38,260 |
| 2015 | $1,091 | $42,062 | $6,600 | $35,462 |
| 2014 | $1,181 | $44,652 | $8,800 | $35,852 |
Property History
| Date | Event | Price | List to Sale | Price per Sq Ft |
|---|---|---|---|---|
| 11/17/2025 11/17/25 | Pending | -- | -- | -- |
| 11/05/2025 11/05/25 | For Sale | $300,000 | -- | $152 / Sq Ft |
Purchase History
| Date | Type | Sale Price | Title Company |
|---|---|---|---|
| Deed | $103,900 | -- | |
| Deed | $215,000 | -- | |
| Deed | $33,100 | -- |
Source: CLASSIC MLS (Athens Area Association of REALTORS®)
MLS Number: CL342974
APN: 243C1-E-007
