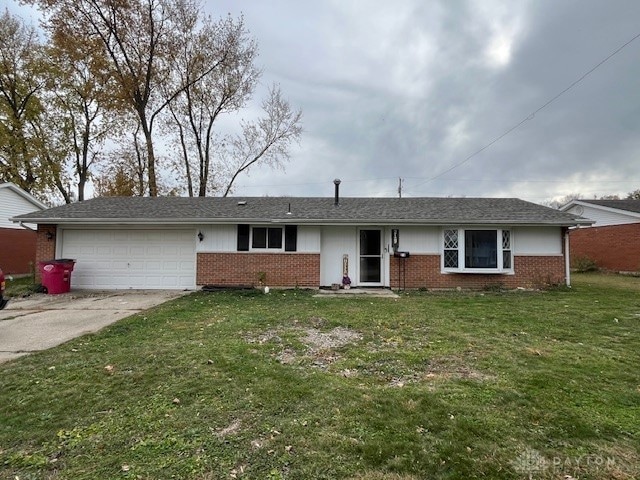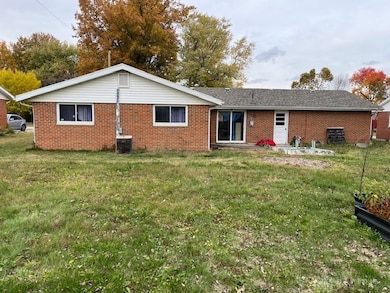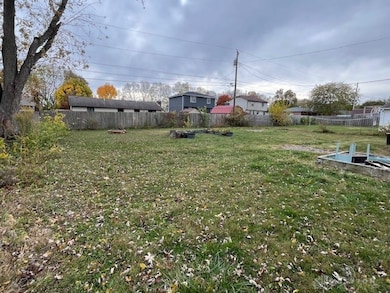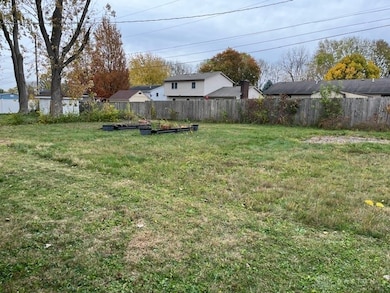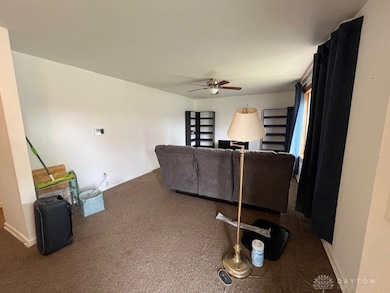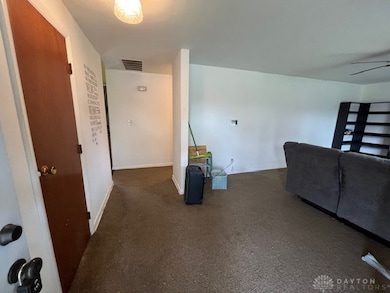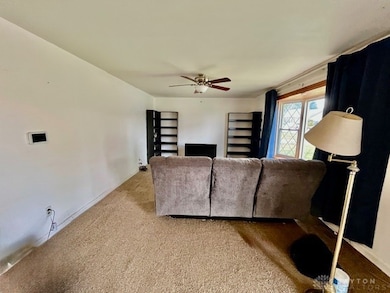219 Yount Rd West Milton, OH 45383
Estimated payment $1,105/month
Highlights
- Combination Kitchen and Living
- Porch
- Patio
- No HOA
- 2 Car Attached Garage
- Bathroom on Main Level
About This Home
This West Milton ranch is ideal for those looking to respect the budget, build value and finish to taste. Built to last, this solid brick home is complimented by newer dimensional roofing, vinyl replacement windows & replacement entry/exit doors for added efficiency and easy care. What’s more? A 15 year old HVAC system confidently keeps this home comfortable all year round. Light renovations in paint, flooring and general cleaning departments WILL easily elevate this homes value making it perfect for those looking to score a great value and incorporate their personal style with big returns. Owner occupant or avid investor... this one’s for you. You’ll love the floorplan showcasing just over 1,200 sqft, a formal entry, living room w/bayed window, central kitchen, open flex space for use a family or dining room, 3 bedrooms, a bonus half bath and 2 car attached garage with dedicated workshop. Property is to be sold in it's current "AS-IS/WHERE-IS" condition and will NOT BE TRASHED OUT. Priced reflectively as seller is unable to make repairs - NO EXCEPTIONS. No due diligence or inspection periods will be considered so please inspect and walk the property prior to offer submission.
Listing Agent
RE/MAX Alliance Realty Brokerage Phone: (937) 898-4400 License #0000386681 Listed on: 11/11/2025

Home Details
Home Type
- Single Family
Est. Annual Taxes
- $1,562
Year Built
- 1964
Lot Details
- 10,454 Sq Ft Lot
Parking
- 2 Car Attached Garage
- Parking Storage or Cabinetry
Home Design
- Brick Exterior Construction
- Slab Foundation
Interior Spaces
- 1,204 Sq Ft Home
- 1-Story Property
- Ceiling Fan
- Double Hung Windows
- Combination Kitchen and Living
- Fire and Smoke Detector
Kitchen
- Built-In Oven
- Cooktop
Bedrooms and Bathrooms
- 3 Bedrooms
- Bathroom on Main Level
Outdoor Features
- Patio
- Porch
Utilities
- Forced Air Heating and Cooling System
- Heating System Uses Natural Gas
- Gas Water Heater
- Cable TV Available
Community Details
- No Home Owners Association
- Locust Hill Sec Two Subdivision, Ranch Floorplan
Listing and Financial Details
- Assessor Parcel Number L39010240
Map
Home Values in the Area
Average Home Value in this Area
Tax History
| Year | Tax Paid | Tax Assessment Tax Assessment Total Assessment is a certain percentage of the fair market value that is determined by local assessors to be the total taxable value of land and additions on the property. | Land | Improvement |
|---|---|---|---|---|
| 2024 | $1,562 | $41,510 | $9,660 | $31,850 |
| 2023 | $1,562 | $41,510 | $9,660 | $31,850 |
| 2022 | $1,578 | $41,510 | $9,660 | $31,850 |
| 2021 | $1,400 | $31,920 | $7,420 | $24,500 |
| 2020 | $1,404 | $31,920 | $7,420 | $24,500 |
| 2019 | $1,411 | $31,920 | $7,420 | $24,500 |
| 2018 | $1,255 | $26,500 | $7,420 | $19,080 |
| 2017 | $1,255 | $26,500 | $7,420 | $19,080 |
| 2016 | $1,201 | $26,500 | $7,420 | $19,080 |
| 2015 | $1,192 | $25,970 | $7,280 | $18,690 |
| 2014 | $1,192 | $25,970 | $7,280 | $18,690 |
| 2013 | $1,147 | $25,970 | $7,280 | $18,690 |
Property History
| Date | Event | Price | List to Sale | Price per Sq Ft | Prior Sale |
|---|---|---|---|---|---|
| 11/17/2025 11/17/25 | Price Changed | $184,990 | -2.6% | $154 / Sq Ft | |
| 11/11/2025 11/11/25 | For Sale | $189,990 | +44.0% | $158 / Sq Ft | |
| 10/09/2020 10/09/20 | Sold | $131,900 | +1.5% | $110 / Sq Ft | View Prior Sale |
| 08/20/2020 08/20/20 | For Sale | $129,900 | -- | $108 / Sq Ft |
Purchase History
| Date | Type | Sale Price | Title Company |
|---|---|---|---|
| Warranty Deed | $80,000 | Home Services Title Llc | |
| Interfamily Deed Transfer | -- | None Available | |
| Certificate Of Transfer | -- | -- | |
| Deed | -- | -- |
Source: Dayton REALTORS®
MLS Number: 947555
APN: L39010240
- 224 Locust Ln
- 173 Hamilton St
- 173 W Hamilton St
- 105 W Market St
- 207 Palm Ct
- 125 S Miami St
- 128 S Miami St
- 111 Hayes St
- 514 S Miami St
- 275 N Jay St
- 664 S Main St
- 216 N Miami St
- 0 Frederick-Garland Unit 934666
- 470 N Main St
- 6477 W State Route 571
- 7565 Ohio 571
- 488 N Jay St
- 490 N Jay St
- 100 Whitney Way
- 65 June Cir
- 11 N Miami St Unit 1
- 17 Lawndale Ct
- 75 Woods Dr
- 123 Shaw Rd
- 174 Chris Dr Unit 174
- 90 Springview Ln
- 208 Silverstone Dr
- 507 S Main St
- 725 Albert St
- 890 Copperfield Ln
- 601 W Wenger Rd
- 2005 Abby Glen Dr
- 7731 Cilantro Way
- 1030 Office Redharvest Dr
- 1115 Sunset Dr
- 6543 Brookville Salem Rd
- 2257 Shamrock Ln
- 1023 Laurel Tree Ct Unit A
- 1039 Continental Ct
- 471 Vincent Ave
