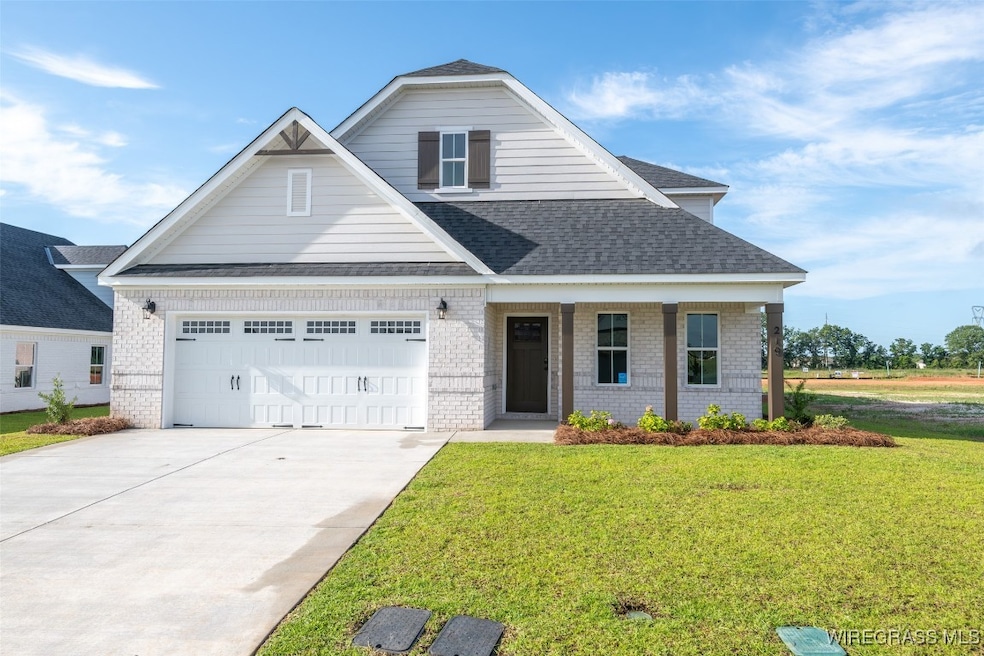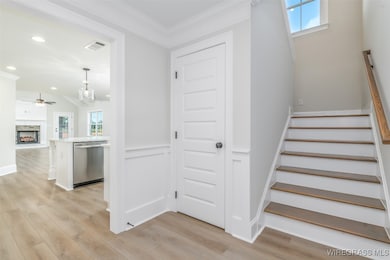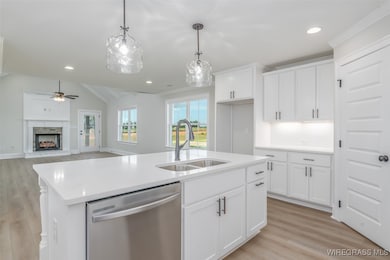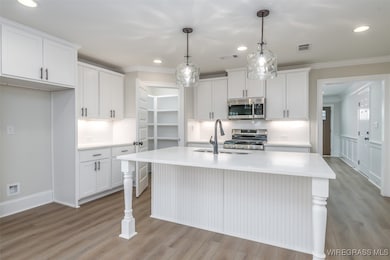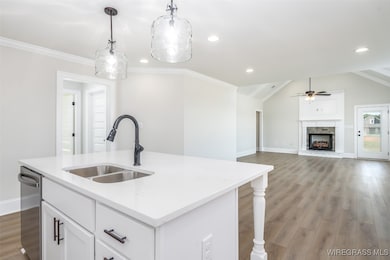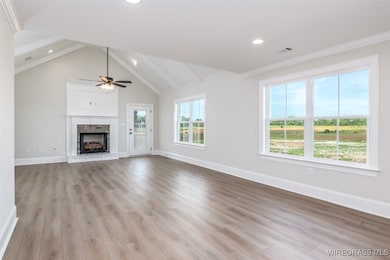219 Zinnia Ln Dothan, AL 36305
Estimated payment $2,691/month
Highlights
- New Construction
- Attic
- High Ceiling
- Outdoor Pool
- 1 Fireplace
- Covered Patio or Porch
About This Home
The Rosewood is a well-planned floor plan that is budding with four bedrooms, plus a bonus room, and three full bathrooms. The foyer opens into an expansive kitchen with a great island, granite countertops, and a pantry. The spacious kitchen flows into its own convenient breakfast area opening to a great room perfect for entertaining and comfortable living. Off the great room, bedrooms two, three, and four reside with spacious closets and a great hall connecting the bedrooms to the bath with a double vanity. Secluded at the corner of the home, the primary suite is a dream, with a huge walk in closet, spacious bedroom, and a bathroom with a soaking tub and large tiled shower. The first floor is complete with a covered porch and a two -car garage. Up the stairs, a bonus room with a walk-in closet and a full bath, is ready to serve a wide variety of purposes. Lot 31, Phase 1 D
Home Details
Home Type
- Single Family
Year Built
- Built in 2025 | New Construction
HOA Fees
- $50 Monthly HOA Fees
Parking
- 2 Car Attached Garage
Home Design
- Brick Exterior Construction
- Slab Foundation
Interior Spaces
- 2,751 Sq Ft Home
- 2-Story Property
- High Ceiling
- 1 Fireplace
- Storage
- Attic
Kitchen
- Breakfast Area or Nook
- Breakfast Bar
- Gas Oven
- Gas Range
- Microwave
- Dishwasher
- Disposal
Flooring
- Carpet
- Tile
Bedrooms and Bathrooms
- 5 Bedrooms
- Walk-In Closet
- 3 Full Bathrooms
- Double Vanity
- Soaking Tub
- Separate Shower
Outdoor Features
- Outdoor Pool
- Covered Patio or Porch
Schools
- Highlands Elementary School
- Dothan Preparatory Academy Middle School
- Dothan High School
Utilities
- Central Heating and Cooling System
- Tankless Water Heater
- Gas Water Heater
- High Speed Internet
- Cable TV Available
Additional Features
- Energy-Efficient Insulation
- 9,583 Sq Ft Lot
Community Details
Overview
- Built by Stone Martin Builders
- Magnolia Trace Subdivision, Rosewood Floorplan
Recreation
- Community Pool
Security
- Building Fire Alarm
Map
Home Values in the Area
Average Home Value in this Area
Property History
| Date | Event | Price | List to Sale | Price per Sq Ft |
|---|---|---|---|---|
| 08/28/2025 08/28/25 | For Sale | $421,204 | -- | $153 / Sq Ft |
Source: Wiregrass REALTORS®
MLS Number: 554664
- 207 Zinnia Ln
- 220 Zinnia Ln
- The Alexandria at Magnolia Trace Plan at Magnolia Trace
- The St James at Magnolia Trace Plan at Magnolia Trace
- The Bridgeton at Magnolia Trace Plan at Magnolia Trace
- The Alexandria II at Magnolia Trace Plan at Magnolia Trace
- The Bainbridge at Magnolia Trace Plan at Magnolia Trace
- The Bellemeade II at Magnolia Trace Plan at Magnolia Trace
- The Sutherland at Magnolia Trace Plan at Magnolia Trace
- The Shackleford at Magnolia Trace Plan at Magnolia Trace
- The Walden at Magnolia Trace Plan at Magnolia Trace
- The Overton at Magnolia Trace Plan at Magnolia Trace
- The Mayfair at Magnolia Trace Plan at Magnolia Trace
- The Huddlestone at Magnolia Trace Plan at Magnolia Trace
- The Emberly at Magnolia Trace Plan at Magnolia Trace
- The Kinkade at Magnolia Trace Plan at Magnolia Trace
- The Shackleford II at Magnolia Trace Plan at Magnolia Trace
- The Summerville at Magnolia Trace Plan at Magnolia Trace
- The Cunningham at Magnolia Trace Plan at Magnolia Trace
- The Sherfield at Magnolia Trace Plan at Magnolia Trace
- 265 County Line Rd
- 5261 County Road 68
- 1121 S Brannon Stand Rd
- 115 Mayberry Ln
- 1312 Baywood Rd
- 101 Montrose Ct
- 2800 Nottingham Way
- 449 Butler Rd
- 111 Tazewell Ct
- 104 Edgefield Rd
- 122 Orchard Cir
- 106 Frankfort Dr
- 365 Nypro Ln
- 5540 W Main St
- 400 Burt Dr
- 4468 W Main St
- 1910 Honeysuckle Rd
- 172 Luds Way
- 1865 Honeysuckle Rd
- 1415 Honeysuckle Rd
