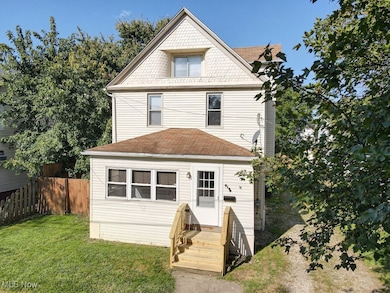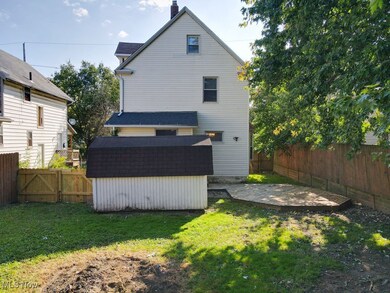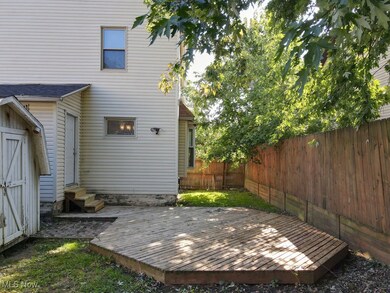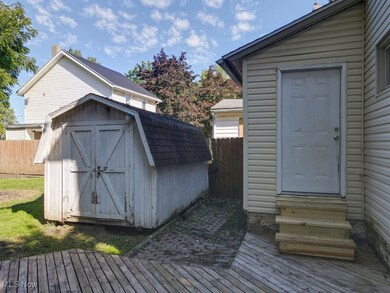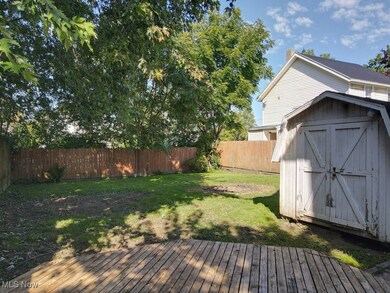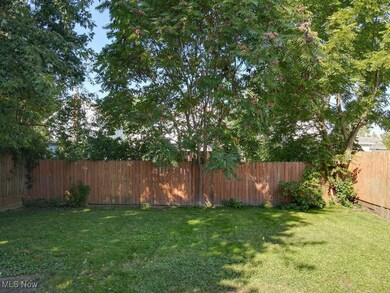2190 21st St SW Akron, OH 44314
Kenmore NeighborhoodEstimated payment $724/month
Highlights
- Colonial Architecture
- Forced Air Heating System
- 5-minute walk to Shadyside Park
- No HOA
About This Home
Take a look at this beautifully renovated century home offering old world charm with a modern touch! Upon entering the front door, a large, enclosed porch greets you that is flooded with natural light, new vinyl plank flooring and a large storage closet. The original interior front door with a large glass panel allows a wonderful view into the charm this home has to offer. The front foyer offers plenty of space to unpack from a long day and the gorgeous original woodwork shows the skilled craftsmanship of the home. The main floor offers all new vinyl plank flooring. The large dining room also boasts a large built in corner hutch. The fully applianced eat-in kitchen lies at the back of the home and offers gorgeous natural wood updated cabinets, a beautiful tile backsplash, and solid surface countertops. The huge deck lies just steps from the kitchen and offers a fantastic space for entertaining! The second floor holds all new carpet and flooring, three bedrooms, a bright and fully renovated bathroom with fantastic built-in storage. A true surprise awaits on the third floor that offers a huge bedroom with new paint and carpet. The basement offers ample storage space and has been professionally waterproofed! This home has space galore and a fully fenced in back yard with a storage shed that is perfect for enjoying the beautiful Fall evenings.
Listing Agent
RE/MAX Trends Realty Brokerage Email: ledasellshomes@gmail.com, 440-384-4446 License #2018002023 Listed on: 10/22/2025

Home Details
Home Type
- Single Family
Est. Annual Taxes
- $1,102
Year Built
- Built in 1918
Lot Details
- 5,040 Sq Ft Lot
Parking
- Driveway
Home Design
- Colonial Architecture
- Fiberglass Roof
- Asphalt Roof
- Vinyl Siding
Interior Spaces
- 1,403 Sq Ft Home
- 3-Story Property
Kitchen
- Range
- Microwave
- Dishwasher
Bedrooms and Bathrooms
- 4 Bedrooms
- 1 Full Bathroom
Laundry
- Dryer
- Washer
Unfinished Basement
- Basement Fills Entire Space Under The House
- Sump Pump
- Laundry in Basement
Utilities
- No Cooling
- Forced Air Heating System
- Heating System Uses Gas
Community Details
- No Home Owners Association
- Shadyside Subdivision
Listing and Financial Details
- Assessor Parcel Number 6846256
Map
Home Values in the Area
Average Home Value in this Area
Tax History
| Year | Tax Paid | Tax Assessment Tax Assessment Total Assessment is a certain percentage of the fair market value that is determined by local assessors to be the total taxable value of land and additions on the property. | Land | Improvement |
|---|---|---|---|---|
| 2025 | $1,188 | $20,997 | $5,474 | $15,523 |
| 2024 | $1,188 | $20,997 | $5,474 | $15,523 |
| 2023 | $1,188 | $20,997 | $5,474 | $15,523 |
| 2022 | $921 | $12,506 | $3,220 | $9,286 |
| 2021 | $922 | $12,506 | $3,220 | $9,286 |
| 2020 | $910 | $12,510 | $3,220 | $9,290 |
| 2019 | $927 | $11,610 | $3,590 | $8,020 |
| 2018 | $893 | $11,610 | $3,590 | $8,020 |
| 2017 | $1,189 | $11,610 | $3,590 | $8,020 |
| 2016 | $1,190 | $15,600 | $4,820 | $10,780 |
| 2015 | $1,189 | $15,600 | $4,820 | $10,780 |
| 2014 | $1,179 | $15,600 | $4,820 | $10,780 |
| 2013 | $1,217 | $16,490 | $4,820 | $11,670 |
Property History
| Date | Event | Price | List to Sale | Price per Sq Ft | Prior Sale |
|---|---|---|---|---|---|
| 10/22/2025 10/22/25 | For Sale | $119,900 | 0.0% | $85 / Sq Ft | |
| 11/30/2024 11/30/24 | Off Market | $1,385 | -- | -- | |
| 11/23/2024 11/23/24 | For Rent | $1,385 | 0.0% | -- | |
| 05/16/2018 05/16/18 | Sold | $31,500 | -9.7% | $23 / Sq Ft | View Prior Sale |
| 05/04/2018 05/04/18 | Pending | -- | -- | -- | |
| 04/26/2018 04/26/18 | For Sale | $34,900 | -- | $25 / Sq Ft |
Purchase History
| Date | Type | Sale Price | Title Company |
|---|---|---|---|
| Warranty Deed | $60,000 | None Listed On Document | |
| Warranty Deed | $60,000 | None Listed On Document | |
| Warranty Deed | $31,500 | None Available |
Source: MLS Now
MLS Number: 5165976
APN: 68-46256
- 2205 Kimball Ct
- 1115 Harpster Ave
- 2232 19th St SW
- 1115 Florida Ave
- 1088 Battles Ave
- 2236 24th St SW
- 2209 25th St SW
- 2140 18th St SW
- 2227 18th St SW
- 2139 18th St SW
- 1159 Carey Ave
- 2205 26th St SW
- 1178 Florida Ave
- 2311 19th St SW
- 2226 26th St SW
- 1197 Carey Ave
- 2167 East Ave
- 2278 26th St SW
- 1223 Florida Ave
- 2354 21st St SW
- 2353 19th St SW
- 2357 19th St SW
- 2074 16th St SW
- 975 W Wilbeth Rd
- 2338 16th St SW
- 2273 14th St SW
- 2231 13th St SW
- 2171 11th St SW
- 1916 17th St SW
- 2157 10th St SW
- 1881 17th St SW
- 825 Kenmore Blvd
- 2302 9th St SW
- 1453 Woodbirch Ave
- 2553-2599 Romig Rd
- 2156 7th St SW
- 1138 Kohler Ave
- 2286 6th St SW
- 1249 Central Ave
- 1258 Central Ave

