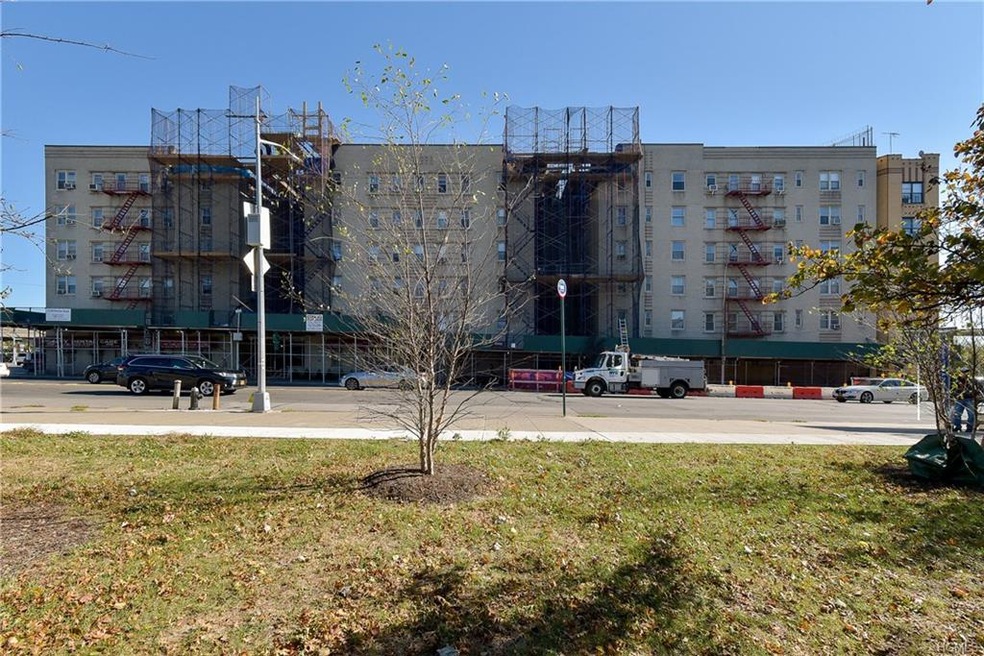
Estimated Value: $260,000 - $293,260
Highlights
- Property is near public transit
- 3-minute walk to Pelham Parkway (2,5 Line)
- Formal Dining Room
- Wood Flooring
- Home Gym
- 3-minute walk to Ben Abrams Playground
About This Home
As of October 20182190 BOSTON ROAD #2N - PELHAM PKWY AREA 2 BED/2BA w/ panoramic views of Bronx Park. Front-facing 2nd floor unit in pet-friendly elevator co-operative residence in the Art Moderne style attributed to legendary architect Jacob M. Felson, ca. 1941, whose earlier work includes The Fish Building, aka 1150 Grand Concourse. Architectural provenance & 1,100 s/f of stylish living space. Extant architectural details: high ceilings, cove moldings, proscenium archways, railings, oak basket-weave parquet floors. Elegant layout w/ generously proportioned rooms & 6 closets: Entry Hall/Dining Balcony, sunken Living Room, windowed Eat-in Kitchen, Breakfast Room, windowed Hall Bath, MBR w/ 2 exps. & windowed Master Bath en-suite. Enjoy views, space, light, affordability, & convenience: White Plains Road business district, World-famous Bronx Zoo, NY Botanical Garden, Arthur Ave aka 'Little Italy of the Bronx', IRT Subway #2&5/BxM11 XP Bus/MetroNorth Fordham station. Midtown NYC in 35 minutes! MOTIVATED!
Last Agent to Sell the Property
Houlihan Lawrence Inc. Brokerage Phone: 914-337-0400 License #30SE1129566 Listed on: 06/08/2018
Last Buyer's Agent
Houlihan Lawrence Inc. Brokerage Phone: 914-337-0400 License #30SE1129566 Listed on: 06/08/2018
Property Details
Home Type
- Co-Op
Year Built
- Built in 1941
HOA Fees
- $986 Monthly HOA Fees
Home Design
- Brick Exterior Construction
- Frame Construction
- Block Exterior
- Stone Siding
Interior Spaces
- 1,100 Sq Ft Home
- Formal Dining Room
- Home Gym
- Wood Flooring
- Partially Finished Basement
- Walk-Out Basement
- Property Views
Kitchen
- Eat-In Kitchen
- Oven
Bedrooms and Bathrooms
- 2 Bedrooms
- Walk-In Closet
- 2 Full Bathrooms
Parking
- No Garage
- Public Parking
- Private Parking
- On-Street Parking
- Off-Site Parking
- Unassigned Parking
Utilities
- Window Unit Cooling System
- Hot Water Heating System
- Heating System Uses Steam
- Heating System Uses Natural Gas
Additional Features
- Two or More Common Walls
- Property is near public transit
Listing and Financial Details
- Exclusions: See Remarks
- Assessor Parcel Number Tax ID Not Found
Community Details
Overview
- Association fees include heat, hot water
- Mid-Rise Condominium
- N Line
- 6-Story Property
Recreation
- Park
Pet Policy
- Pet Size Limit
Similar Homes in Bronx, NY
Home Values in the Area
Average Home Value in this Area
Property History
| Date | Event | Price | Change | Sq Ft Price |
|---|---|---|---|---|
| 10/23/2018 10/23/18 | Sold | $220,000 | -26.6% | $200 / Sq Ft |
| 06/07/2018 06/07/18 | Pending | -- | -- | -- |
| 06/07/2018 06/07/18 | For Sale | $299,900 | -- | $273 / Sq Ft |
Tax History Compared to Growth
Agents Affiliated with this Home
-
Peter Segalla

Seller's Agent in 2018
Peter Segalla
Houlihan Lawrence Inc.
(718) 809-0859
2 in this area
94 Total Sales
About This Building
Map
Source: OneKey® MLS
MLS Number: KEY4819038
- 2190 Boston Rd Unit 1C
- 2190 Boston Rd Unit 3F
- 2190 Boston Rd Unit 2D
- 2190 Boston Rd Unit 6G
- 2191 Bolton St Unit 4H
- 2191 Bolton St Unit 3E
- 2191 Bolton St Unit 3D
- 2191 Bolton St Unit 5E
- 2166 Bronx Park E Unit 1G
- 2166 Bronx Park E Unit 6G
- 2160 Bronx Park E Unit 5F
- 2160 Bronx Park E Unit 3D
- 601 Pelham Pkwy N Unit 516
- 601 Pelham Pkwy N Unit 415
- 2186 Cruger Ave Unit 2J
- 2156 Cruger Ave Unit 3B
- 2156 Cruger Ave Unit 2A
- 2156 Cruger Ave Unit 2M
- 2244 Bronx Park E Unit 2E
- 2244 Bronx Park E Unit 1E
- 2190 Boston Rd Unit 2L
- 2190 Boston Rd Unit 6H
- 2190 Boston Rd Unit 5M
- 2190 Boston Rd Unit 2J
- 2190 Boston Rd Unit 2E
- 2190 Boston Rd Unit 3G
- 2190 Boston Rd Unit 3A
- 2190 Boston Rd Unit 5G
- 2190 Boston Rd Unit 4N
- 2190 Boston Rd Unit 4G
- 2190 Boston Rd Unit 6M
- 2190 Boston Rd Unit 2H
- 2190 Boston Rd Unit 4F
- 2190 Boston Rd Unit 2N
- 2190 Boston Rd Unit 2F
- 2190 Boston Rd Unit 2M
- 2190 Boston Rd Unit 4M
- 2190 Boston Rd Unit 3E
- 2190 Boston Rd Unit 6K
- 2190 Boston Rd Unit 5A
