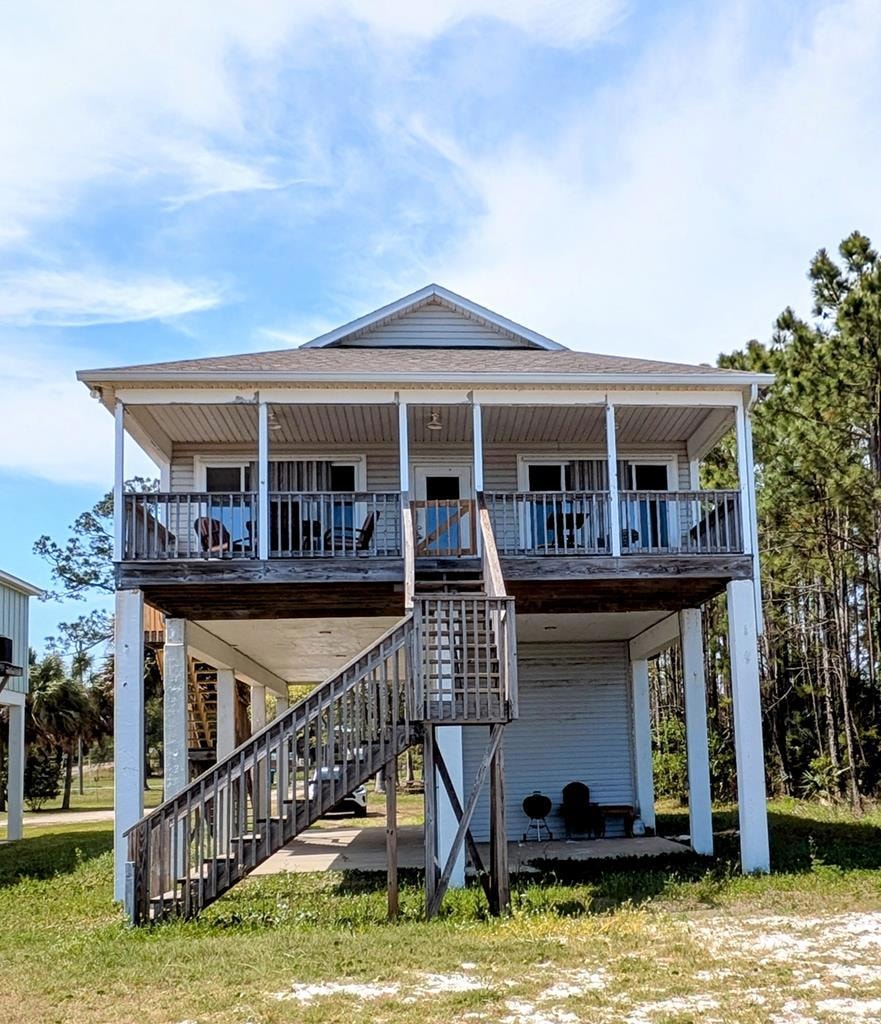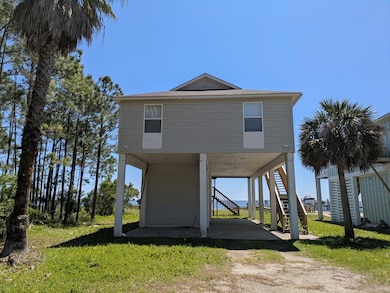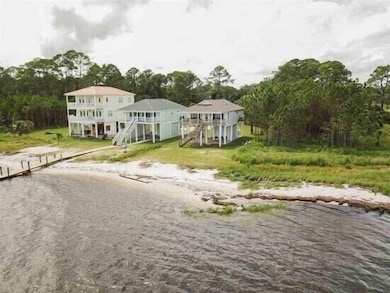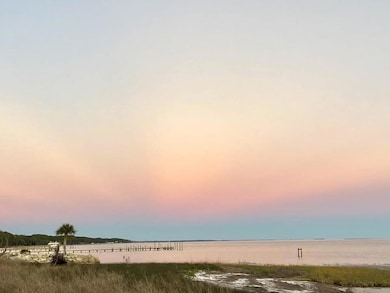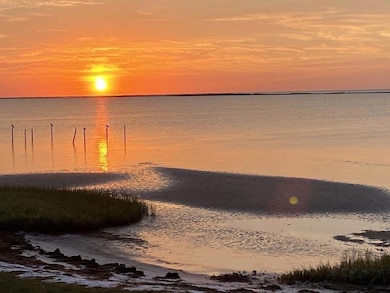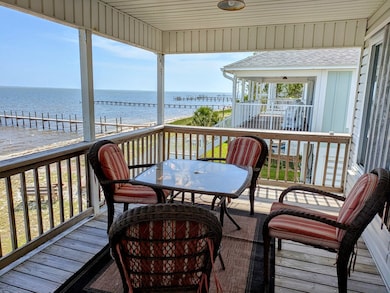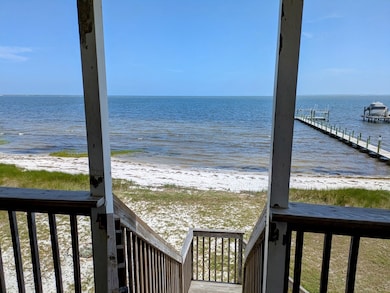2190 Highway 98 E Carrabelle, FL 32322
Lanark Village NeighborhoodEstimated payment $3,789/month
Highlights
- Deeded Waterfront Access Rights
- Private Beach
- Fishing
- Beach
- Property Fronts a Bay or Harbor
- Resort Property
About This Home
Enjoy the best of bayside living in this beautifully furnished home in desirable Lanark Beach. With no HOA or fees, this lot allows you to build a dock. Boat out to Dog Island or swim and kayak off you own white sandy Beach. The open concept living spaces have vaulted ceilings and open out to a large covered deck overlooking the ocean with views of Dog Island 4 miles off shore. The oversized kitchen has ample cabinets and countertop space and feature stainless appliances. There is also storage above the cabinets to utilize the vaulted ceilings. The guest bath has a nice skylight which makes it bright and cheerful without lights. There is a side entrance in addition to the main water side entrance with plenty of covered parking below the house. A nice picnic area is between the road and house with a shaded picnic table for your enjoyment. This extremely deep lot offers plenty of room for RV, Boat or golf cart storage and a nice buffer from busy Hwy 98. Located in an area of nicely maintained homes, this one needs to be checked out if you are in the market for coastal living at its best.
Listing Agent
EXP Realty LLC Brokerage Phone: 8888838509 License #3031224 Listed on: 04/07/2025

Home Details
Home Type
- Single Family
Year Built
- Built in 2002 | Remodeled
Lot Details
- 0.43 Acre Lot
- Lot Dimensions are 50 x 368
- Property Fronts a Bay or Harbor
- Property fronts a state road
- Private Beach
- Landscaped
- Level Lot
- Cleared Lot
Home Design
- Beach House
- Shingle Roof
- Vinyl Siding
- Piling Construction
Interior Spaces
- 1,344 Sq Ft Home
- 1-Story Property
- Furnished
- Woodwork
- Wainscoting
- Vaulted Ceiling
- Ceiling Fan
- Skylights
- Recessed Lighting
- Double Pane Windows
- Drapes & Rods
- Open Floorplan
- Utility Room
- Bay Views
Kitchen
- Breakfast Bar
- Electric Oven
- Self-Cleaning Oven
- Microwave
- Dishwasher
- Tile Countertops
Flooring
- Wood
- Tile
Bedrooms and Bathrooms
- 3 Bedrooms
- Walk-In Closet
- 2 Full Bathrooms
- Cultured Marble Bathroom Countertops
Laundry
- Laundry Room
- Dryer
- Washer
Home Security
- Hurricane or Storm Shutters
- Fire and Smoke Detector
Parking
- 6 Parking Spaces
- Tuck Under Parking
- Covered Parking
- Driveway
- Guest Parking
- Open Parking
Outdoor Features
- Deeded Waterfront Access Rights
- Covered Deck
Location
- Flood Insurance May Be Required
Utilities
- Central Heating and Cooling System
- Electric Water Heater
- Internet Available
- Cable TV Available
Listing and Financial Details
- Exclusions: Some linens, artwork and personal items
- Assessor Parcel Number 1407S04W3131000X0080
Community Details
Overview
- No Home Owners Association
- Resort Property
- Lanark Beach Subdivision
Amenities
- Picnic Area
Recreation
- Beach
- Fishing
Map
Home Values in the Area
Average Home Value in this Area
Tax History
| Year | Tax Paid | Tax Assessment Tax Assessment Total Assessment is a certain percentage of the fair market value that is determined by local assessors to be the total taxable value of land and additions on the property. | Land | Improvement |
|---|---|---|---|---|
| 2025 | $3,495 | $372,138 | $165,000 | $207,138 |
| 2024 | $3,559 | $374,563 | $165,000 | $209,563 |
| 2023 | $3,480 | $351,932 | $165,000 | $186,932 |
| 2021 | $3,537 | $330,432 | $165,000 | $165,432 |
| 2020 | $1,916 | $171,727 | $70,000 | $101,727 |
| 2019 | $1,738 | $146,303 | $55,000 | $91,303 |
| 2018 | $1,872 | $148,713 | $0 | $0 |
| 2017 | $1,864 | $148,713 | $0 | $0 |
| 2016 | $1,881 | $151,390 | $0 | $0 |
| 2015 | $1,889 | $151,390 | $0 | $0 |
| 2014 | $1,925 | $152,729 | $0 | $0 |
Property History
| Date | Event | Price | List to Sale | Price per Sq Ft | Prior Sale |
|---|---|---|---|---|---|
| 09/23/2025 09/23/25 | Price Changed | $679,000 | -2.9% | $505 / Sq Ft | |
| 05/19/2025 05/19/25 | Price Changed | $699,000 | -3.6% | $520 / Sq Ft | |
| 04/07/2025 04/07/25 | For Sale | $725,000 | +81.3% | $539 / Sq Ft | |
| 09/25/2020 09/25/20 | Sold | $400,000 | -2.9% | $246 / Sq Ft | View Prior Sale |
| 08/14/2020 08/14/20 | Pending | -- | -- | -- | |
| 07/13/2020 07/13/20 | For Sale | $412,000 | -- | $254 / Sq Ft |
Purchase History
| Date | Type | Sale Price | Title Company |
|---|---|---|---|
| Warranty Deed | $400,000 | Attorney | |
| Warranty Deed | $156,000 | Security First Title Ptnr St |
Mortgage History
| Date | Status | Loan Amount | Loan Type |
|---|---|---|---|
| Open | $360,000 | New Conventional | |
| Previous Owner | $194,400 | New Conventional |
Source: Forgotten Coast REALTOR® Association
MLS Number: 321587
APN: 14-07S-04W-3131-000X-0080
- 2187 E 98 Hwy
- 111 California St
- 111 California St
- 2192 Highway 98 E
- 81 Arizona St
- 135 Carolina St
- 139 Connecticut St
- 2151 Massachusetts Ave
- 2248 Highway 98 E
- 2245 Oak St
- 119 Georgia St
- 138 Illinois St
- 142 Indiana St
- 146 Indiana St
- 135 Indiana St
- 143 Iowa St
- 139 Iowa St
- 150 Kansas St
- 158 Kansas St
- 166 Kansas St
Ask me questions while you tour the home.
