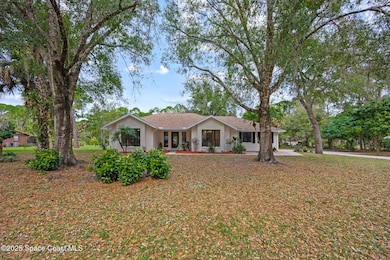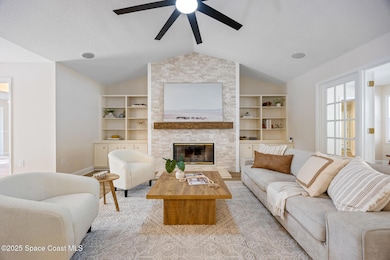Estimated payment $3,852/month
Highlights
- RV Access or Parking
- Open Floorplan
- Wooded Lot
- 1.09 Acre Lot
- Deck
- Vaulted Ceiling
About This Home
**ACCEPTING BACK-UPS**She got a pretty facelift!! Multi-Generational Home with no HOA on a little over 1 acre! Currently a 5 bedroom tri-split home with the 6th bedroom being used as a full kitchen for the In-Law quarters of the home. New Roof, New HVAC, fresh exterior and interior paint and fixtures. New fireplace wall and new vinyl flooring!! Home comes with a workshop with electricity, chicken coop, koi pond and gated pen for mini horses, tortoises or goats! Home already has an outdoor shower and plenty of room to build the pool of your dreams! Multiple mature fruit trees on property including starfruit tree in full bloom!
Home Details
Home Type
- Single Family
Year Built
- Built in 1992 | Remodeled
Lot Details
- 1.09 Acre Lot
- Property fronts a county road
- South Facing Home
- Wooded Lot
- Many Trees
Parking
- 2 Car Attached Garage
- Additional Parking
- RV Access or Parking
Home Design
- Traditional Architecture
- Brick Exterior Construction
- Frame Construction
- Shingle Roof
- Asphalt
- Stucco
Interior Spaces
- 2,931 Sq Ft Home
- 1-Story Property
- Open Floorplan
- Built-In Features
- Vaulted Ceiling
- Ceiling Fan
- Wood Burning Fireplace
- Entrance Foyer
- Great Room
- Family Room
- Dining Room
- Den
- Workshop
Kitchen
- Breakfast Area or Nook
- Eat-In Kitchen
- Double Oven
- Electric Oven
- Electric Cooktop
- Microwave
- Freezer
- Dishwasher
- Disposal
Flooring
- Tile
- Vinyl
Bedrooms and Bathrooms
- 6 Bedrooms
- Split Bedroom Floorplan
- Walk-In Closet
- In-Law or Guest Suite
- 3 Full Bathrooms
- Separate Shower in Primary Bathroom
Laundry
- Laundry Room
- Laundry on lower level
- Electric Dryer Hookup
Home Security
- Smart Thermostat
- Fire and Smoke Detector
Outdoor Features
- Outdoor Shower
- Deck
- Fire Pit
- Separate Outdoor Workshop
- Shed
- Rear Porch
Schools
- Saturn Elementary School
- Cocoa Middle School
- Cocoa High School
Farming
- Drainage Canal
Utilities
- Central Heating and Cooling System
- Septic Tank
- Cable TV Available
Community Details
- No Home Owners Association
- Dalehurst Ranches Unit 2 Subdivision
Listing and Financial Details
- Assessor Parcel Number 24-35-15-51-0000f.0-0001.00
Map
Home Values in the Area
Average Home Value in this Area
Tax History
| Year | Tax Paid | Tax Assessment Tax Assessment Total Assessment is a certain percentage of the fair market value that is determined by local assessors to be the total taxable value of land and additions on the property. | Land | Improvement |
|---|---|---|---|---|
| 2025 | $5,926 | $451,270 | -- | -- |
| 2024 | $5,644 | $450,050 | -- | -- |
| 2023 | $5,644 | $419,130 | $0 | $0 |
| 2022 | $5,279 | $405,220 | $0 | $0 |
| 2021 | $4,849 | $309,270 | $54,500 | $254,770 |
| 2020 | $2,507 | $175,390 | $0 | $0 |
| 2019 | $2,451 | $171,450 | $0 | $0 |
| 2018 | $2,459 | $168,750 | $0 | $0 |
| 2017 | $2,471 | $165,280 | $0 | $0 |
| 2016 | $2,503 | $161,890 | $38,150 | $123,740 |
| 2015 | $2,534 | $160,770 | $38,150 | $122,620 |
| 2014 | $2,539 | $159,500 | $29,980 | $129,520 |
Property History
| Date | Event | Price | List to Sale | Price per Sq Ft |
|---|---|---|---|---|
| 12/01/2025 12/01/25 | For Sale | $639,000 | -- | $218 / Sq Ft |
Purchase History
| Date | Type | Sale Price | Title Company |
|---|---|---|---|
| Warranty Deed | $200,000 | Prestige Title Of Brevard | |
| Warranty Deed | $200,000 | Prestige Title Of Brevard | |
| Quit Claim Deed | $180,000 | -- | |
| Interfamily Deed Transfer | -- | Attorney | |
| Warranty Deed | $135,000 | Attorney | |
| Warranty Deed | -- | Attorney | |
| Warranty Deed | $155,000 | -- |
Mortgage History
| Date | Status | Loan Amount | Loan Type |
|---|---|---|---|
| Previous Owner | $88,374 | Seller Take Back | |
| Previous Owner | $65,000 | No Value Available |
Source: Space Coast MLS (Space Coast Association of REALTORS®)
MLS Number: 1062261
APN: 24-35-15-51-0000F.0-0001.00
- 2524 Trotters Trail
- 5175 Dalehurst Dr
- 931 Unknown
- 2635 Wagon Rd
- 6341 Pony Cir
- 5011 Dalehurst Dr
- 4655 Rector Rd
- 4901 Talbot Blvd
- 4412 Talbot Blvd
- 0 No Access (Titusville Fruit) Unit 1037909
- 000000 Unknown
- 00000 Unknown
- 4900 Hidden Pine Place
- 1821 Saxton Rd
- TBD Rayburn Rd
- 365 Outer Dr
- 495 Outer Dr Unit 201
- 336 Horseshoe Bend Cir Unit 197
- 436 Horseshoe Bend Cir Unit 192
- 344 Outer Dr Unit 323
- 4641 Talbot Blvd
- 6125 Orsino Ln
- 5221 Talbot Blvd
- 4631 Talbot Blvd
- 4871 Talbot Blvd
- 5230 Extravagant Ct
- 1708 Starship Dr
- 3689 Longbow Rd
- 3456 Rocky Gap Place
- 632 Cressa Cir
- 3705 Hwy 524
- 1617 Ridge Dr
- 3033 Dunhill Dr
- 3154 Dunhill Dr
- 557 Cox St
- 5215 Lake Poinsett Rd
- 3070 Cirrus Dr
- 135 Blue Lake Place Unit 80
- 2453 Kathi Kim St
- 3737 Chambers Ln Unit 3







